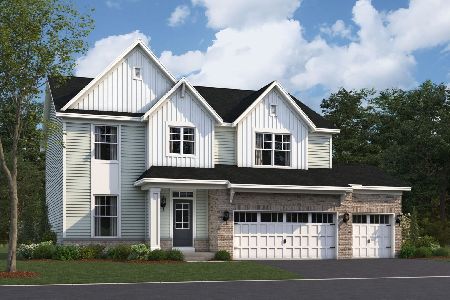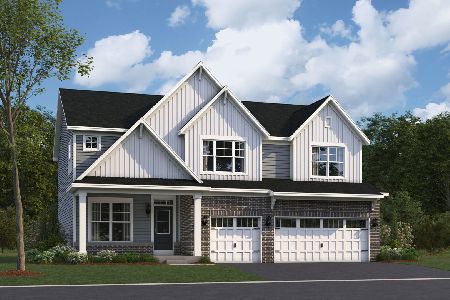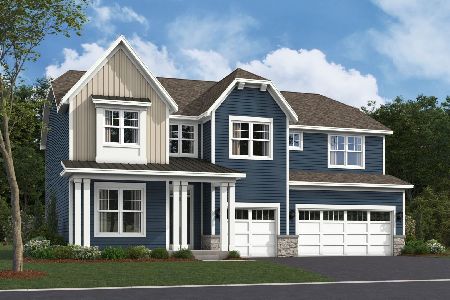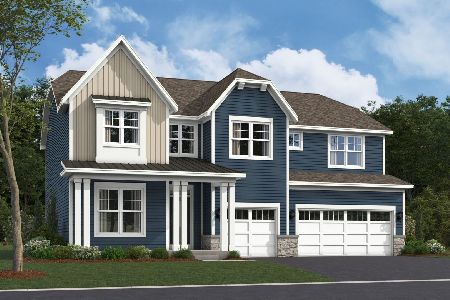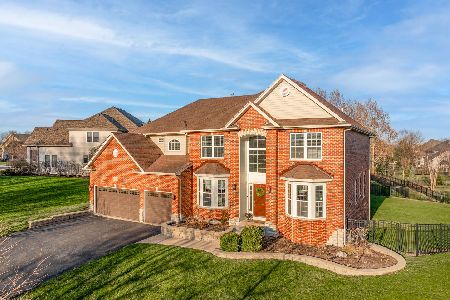25938 Campbell Lane, Plainfield, Illinois 60585
$375,000
|
Sold
|
|
| Status: | Closed |
| Sqft: | 3,200 |
| Cost/Sqft: | $122 |
| Beds: | 4 |
| Baths: | 3 |
| Year Built: | 2006 |
| Property Taxes: | $10,241 |
| Days On Market: | 3331 |
| Lot Size: | 0,00 |
Description
Wonderful opportunity to own an upscale home in Dunmoor Estates under $400K! Great North Plainfield location! Stunning floor plan with two story foyer and family room, formal living/dining rooms, 1st floor office and laundry. 9ft ceilings, decorative niches and ceilings, crown molding, wains-coating, paneled doors, upgraded porcelain tile flooring and brand new carpet! The kitchen is a true dream, high end upgrades with top of the line stainless steel appliances, ceramic backsplash, pantry, wine refrigerator, granite counter tops & staggered 36"/42" cabinets! High-eff. Furnace & Water heater. Crown molding, wainscoating, paneled doors. Concrete drive and front porch patio area. 9ft ceilings in full basement. Large, private backyard with patio, fence and swimming pool (being sold as-is) and sprinkler system. Beautiful neighborhood with mature trees, park, pond, and walking paths.
Property Specifics
| Single Family | |
| — | |
| Traditional | |
| 2006 | |
| Full | |
| — | |
| No | |
| 0 |
| Will | |
| Dunmoor Estates | |
| 400 / Annual | |
| Other | |
| Lake Michigan | |
| Public Sewer | |
| 09477705 | |
| 0701314020030000 |
Nearby Schools
| NAME: | DISTRICT: | DISTANCE: | |
|---|---|---|---|
|
Grade School
Walkers Grove Elementary School |
202 | — | |
|
Middle School
Ira Jones Middle School |
202 | Not in DB | |
|
High School
Plainfield North High School |
202 | Not in DB | |
Property History
| DATE: | EVENT: | PRICE: | SOURCE: |
|---|---|---|---|
| 3 Apr, 2017 | Sold | $375,000 | MRED MLS |
| 21 Feb, 2017 | Under contract | $389,900 | MRED MLS |
| — | Last price change | $394,900 | MRED MLS |
| 15 Jan, 2017 | Listed for sale | $394,900 | MRED MLS |
Room Specifics
Total Bedrooms: 4
Bedrooms Above Ground: 4
Bedrooms Below Ground: 0
Dimensions: —
Floor Type: Porcelain Tile
Dimensions: —
Floor Type: Porcelain Tile
Dimensions: —
Floor Type: Porcelain Tile
Full Bathrooms: 3
Bathroom Amenities: Whirlpool,Separate Shower,Double Sink
Bathroom in Basement: 0
Rooms: Den,Foyer
Basement Description: Unfinished
Other Specifics
| 3 | |
| Concrete Perimeter | |
| Concrete | |
| Patio, In Ground Pool | |
| Cul-De-Sac | |
| 95 X 140 | |
| Full | |
| Full | |
| First Floor Laundry | |
| Double Oven, Microwave, Dishwasher, Refrigerator, Disposal, Stainless Steel Appliance(s), Wine Refrigerator | |
| Not in DB | |
| Park, Lake, Curbs, Sidewalks, Street Lights, Street Paved | |
| — | |
| — | |
| — |
Tax History
| Year | Property Taxes |
|---|---|
| 2017 | $10,241 |
Contact Agent
Nearby Similar Homes
Nearby Sold Comparables
Contact Agent
Listing Provided By
RE/MAX Ultimate Professionals


