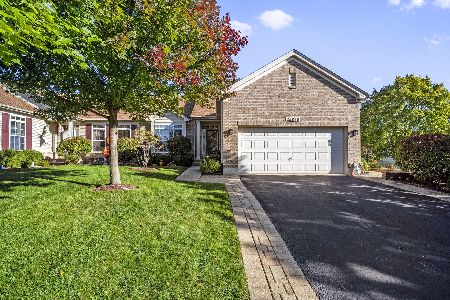25941 Timber Ridge Drive, Channahon, Illinois 60410
$298,000
|
Sold
|
|
| Status: | Closed |
| Sqft: | 2,400 |
| Cost/Sqft: | $124 |
| Beds: | 4 |
| Baths: | 4 |
| Year Built: | 2018 |
| Property Taxes: | $7,438 |
| Days On Market: | 1737 |
| Lot Size: | 0,00 |
Description
Great opportunity! Spacious duplex available in Ravine Woods Subdivision with Channahon grade and junior high schools, and Minooka High School. This home offers 4 bedrooms (2 main floor master bedrooms) , loft, bonus room, 3.5 bathrooms, full basement, and 2 car garage. Kitchen has additional cabinets, pantry, and quartz countertops. Family room offers custom fireplace and cathedral ceilings. Yard is wired for invisible fence. No HOA. Call today to schedule your private showing!
Property Specifics
| Condos/Townhomes | |
| 2 | |
| — | |
| 2018 | |
| Full | |
| — | |
| Yes | |
| — |
| Will | |
| — | |
| 0 / Not Applicable | |
| None | |
| Public | |
| Public Sewer | |
| 11056895 | |
| 0410184040300000 |
Nearby Schools
| NAME: | DISTRICT: | DISTANCE: | |
|---|---|---|---|
|
High School
Minooka Community High School |
111 | Not in DB | |
Property History
| DATE: | EVENT: | PRICE: | SOURCE: |
|---|---|---|---|
| 11 Jun, 2021 | Sold | $298,000 | MRED MLS |
| 29 Apr, 2021 | Under contract | $297,400 | MRED MLS |
| — | Last price change | $299,900 | MRED MLS |
| 16 Apr, 2021 | Listed for sale | $299,900 | MRED MLS |
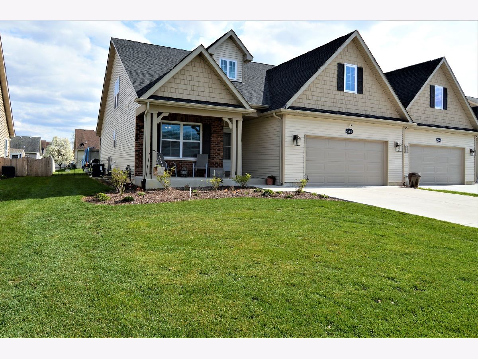
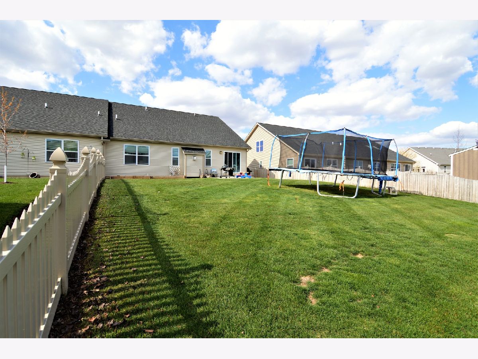
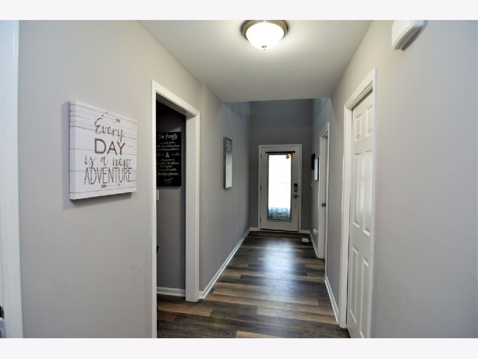
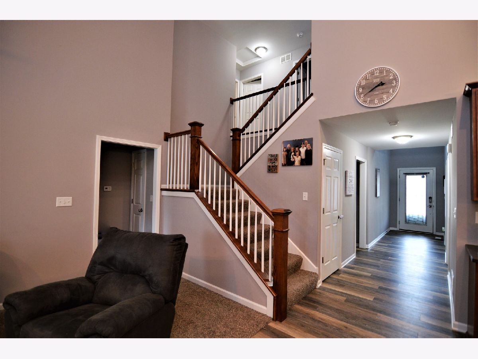
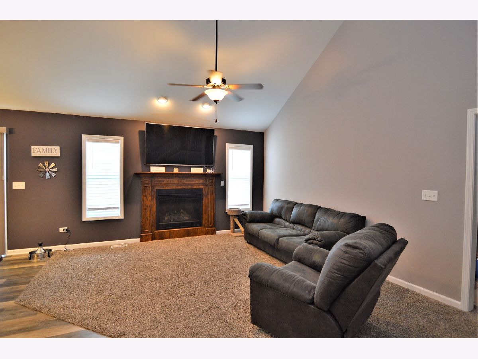
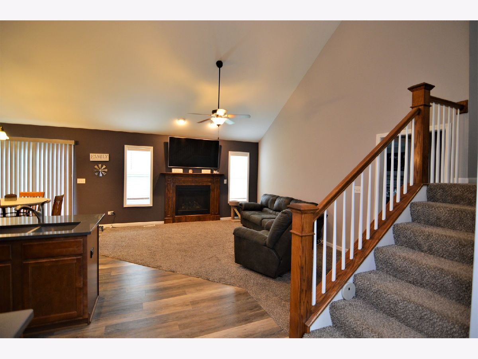
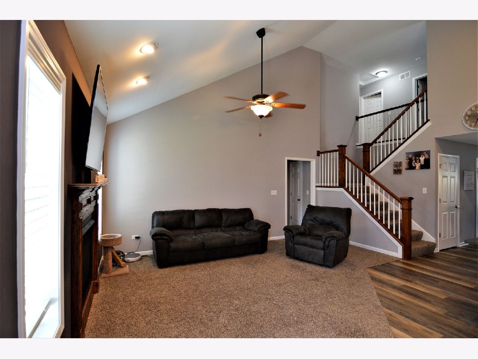
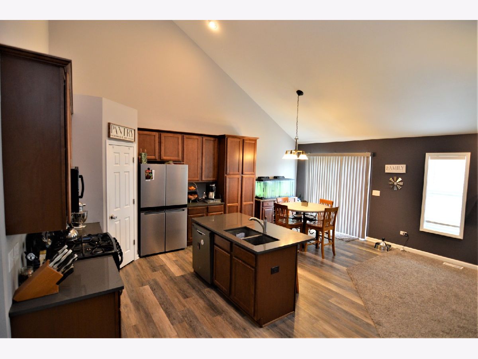
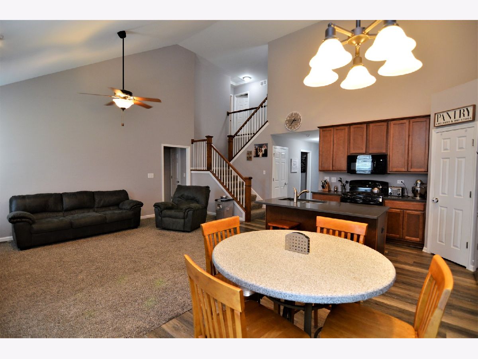
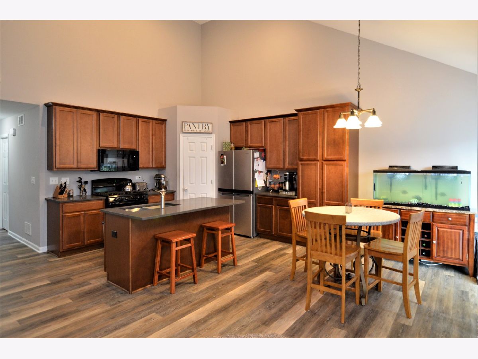
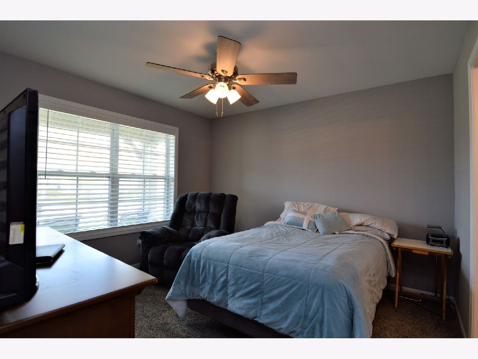
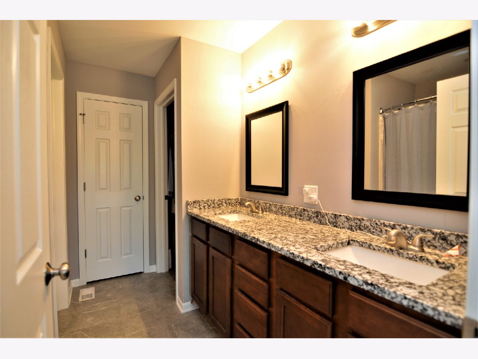
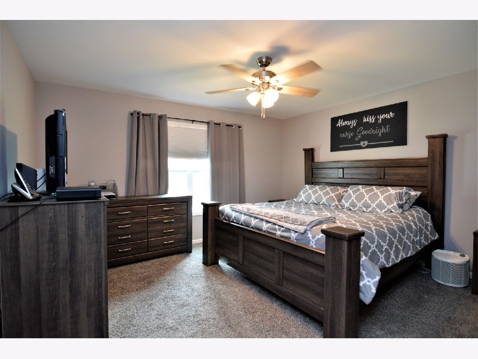
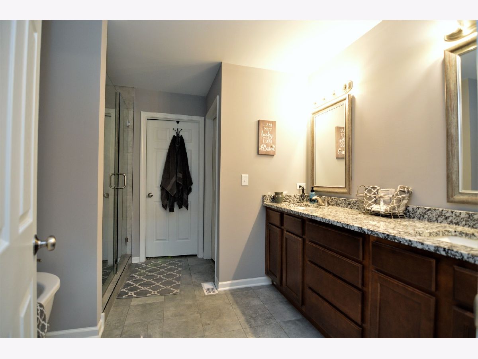
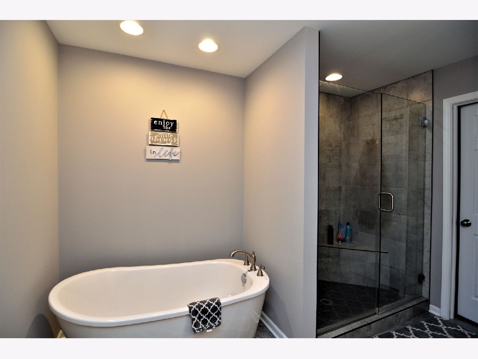
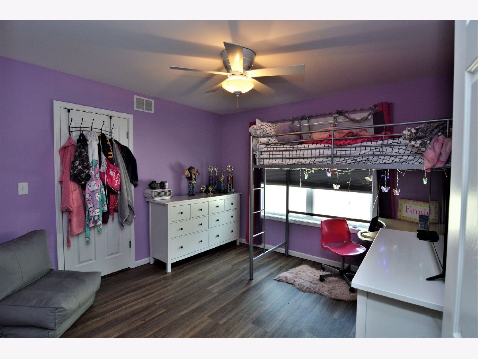
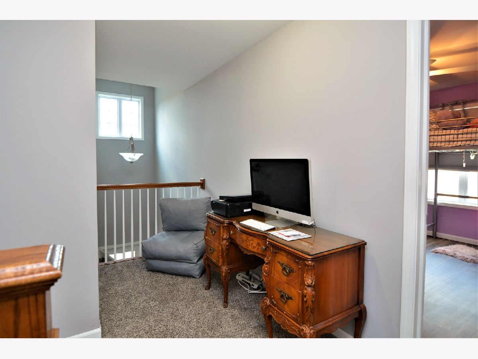

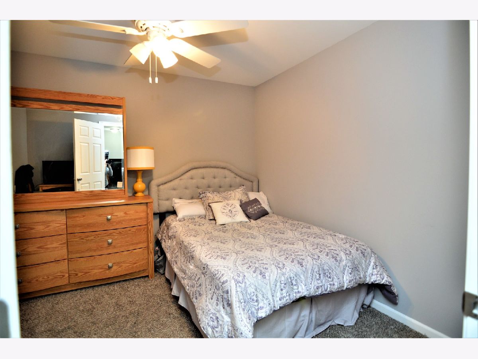
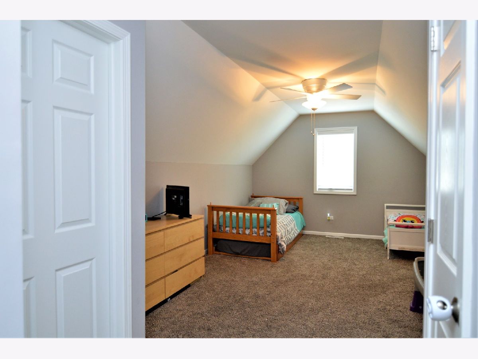
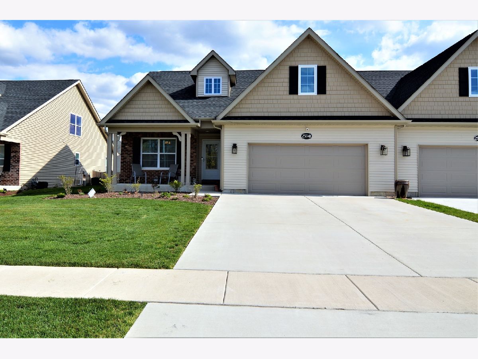
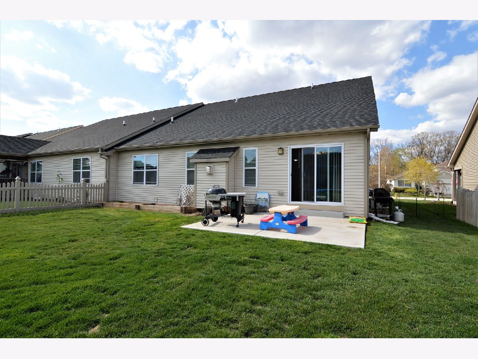
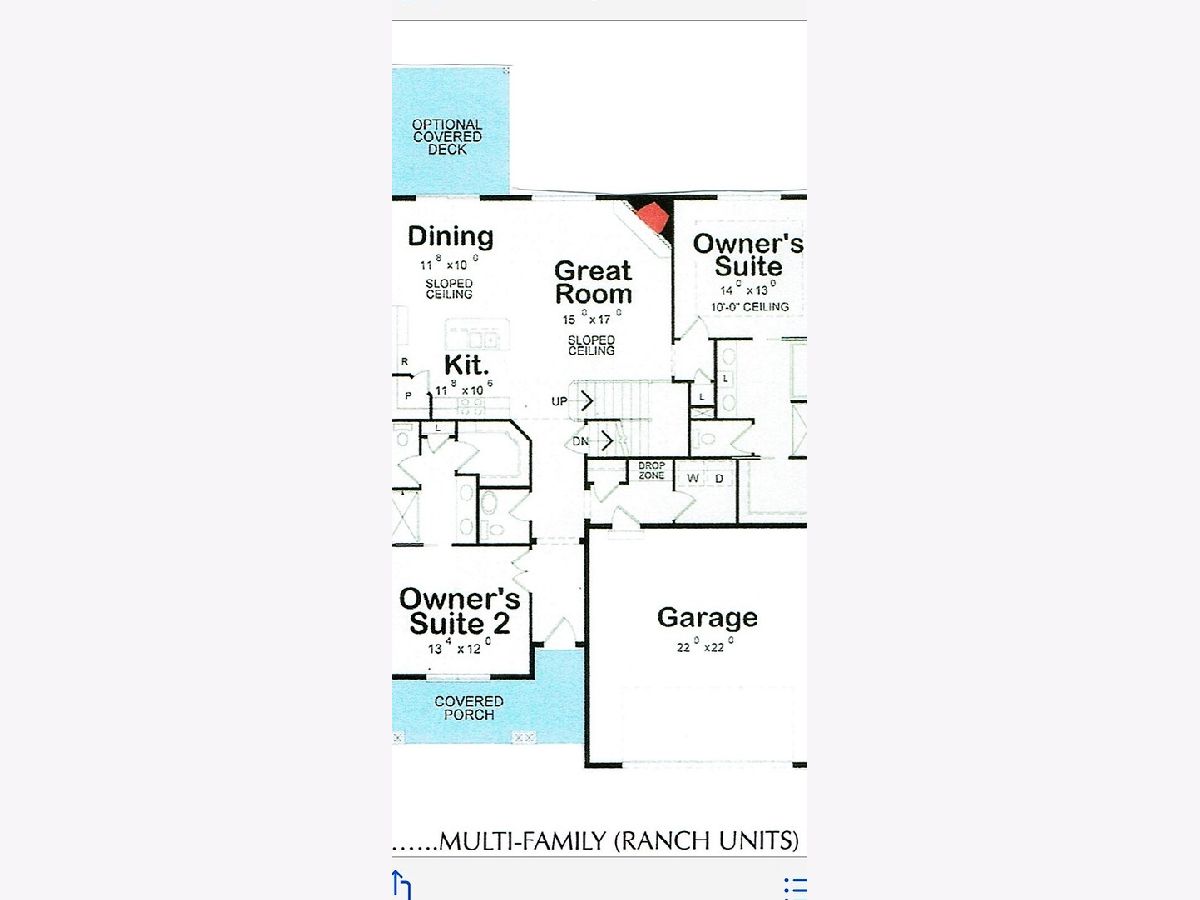
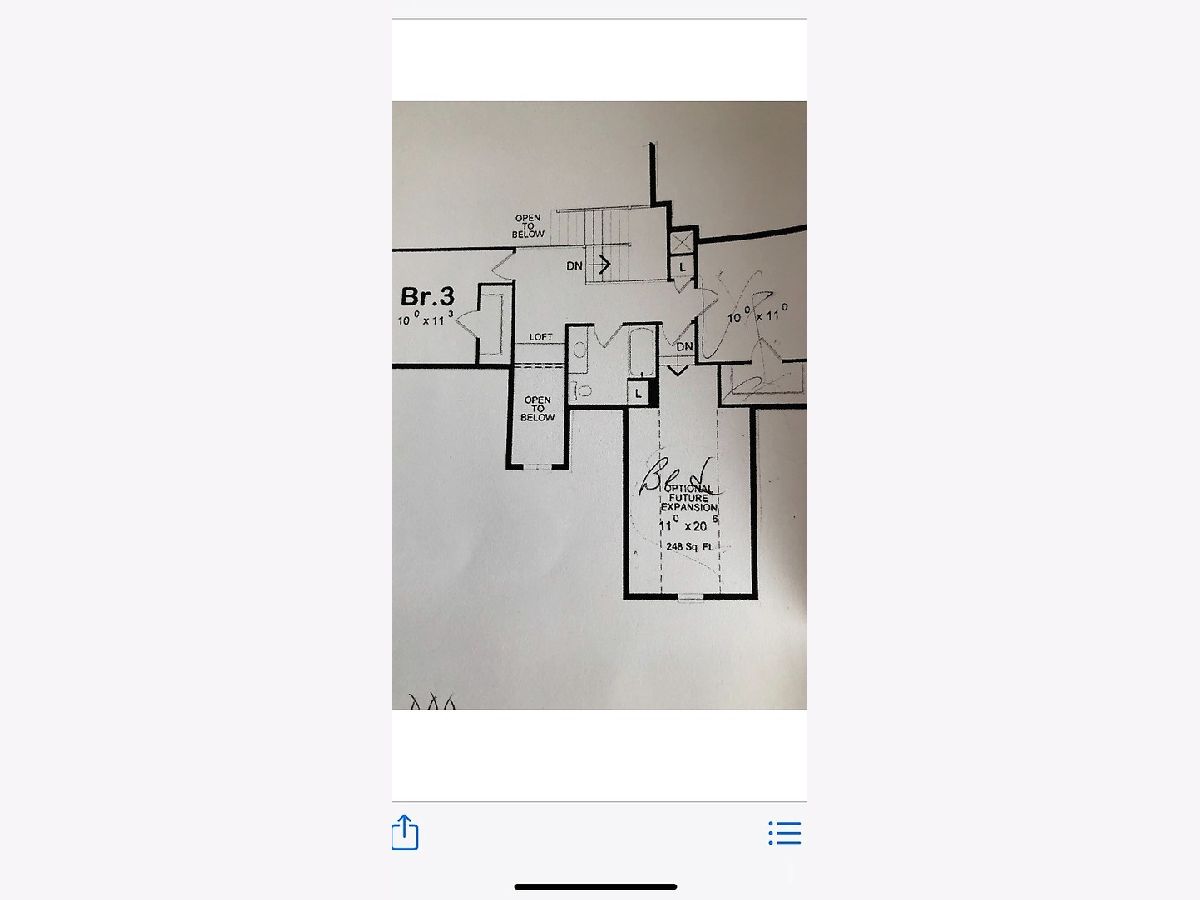
Room Specifics
Total Bedrooms: 4
Bedrooms Above Ground: 4
Bedrooms Below Ground: 0
Dimensions: —
Floor Type: Carpet
Dimensions: —
Floor Type: Carpet
Dimensions: —
Floor Type: Carpet
Full Bathrooms: 4
Bathroom Amenities: —
Bathroom in Basement: 0
Rooms: Loft,Bonus Room,Foyer
Basement Description: Unfinished
Other Specifics
| 2 | |
| — | |
| Concrete | |
| — | |
| — | |
| 50X110 | |
| — | |
| Full | |
| Vaulted/Cathedral Ceilings, First Floor Bedroom, First Floor Laundry, First Floor Full Bath, Walk-In Closet(s), Open Floorplan | |
| — | |
| Not in DB | |
| — | |
| — | |
| — | |
| Gas Log |
Tax History
| Year | Property Taxes |
|---|---|
| 2021 | $7,438 |
Contact Agent
Nearby Similar Homes
Nearby Sold Comparables
Contact Agent
Listing Provided By
RE/MAX Hometown Properties



