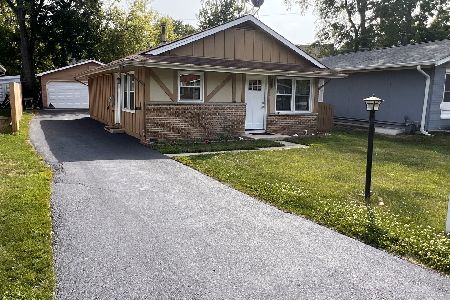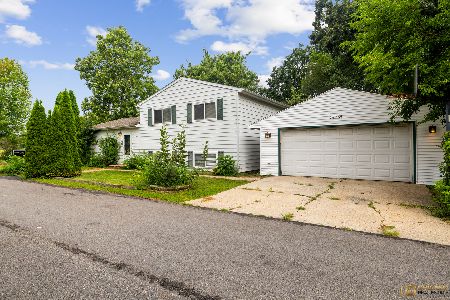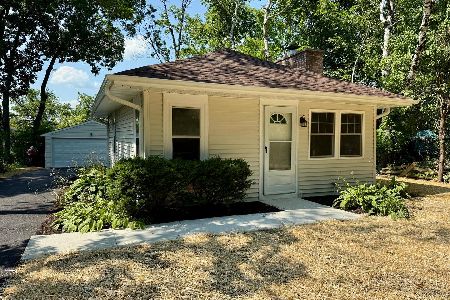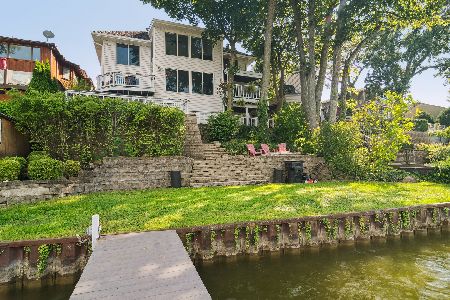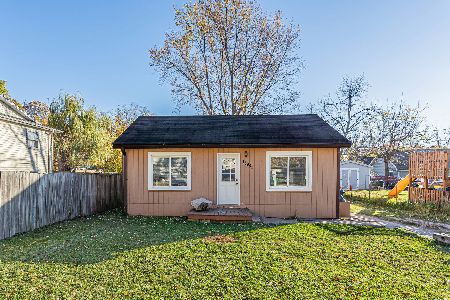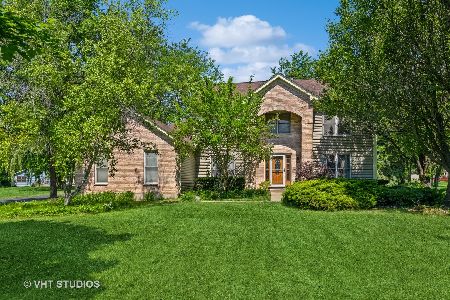25942 Tahoe Court, Long Grove, Illinois 60060
$386,000
|
Sold
|
|
| Status: | Closed |
| Sqft: | 2,542 |
| Cost/Sqft: | $157 |
| Beds: | 4 |
| Baths: | 3 |
| Year Built: | 1986 |
| Property Taxes: | $13,918 |
| Days On Market: | 2611 |
| Lot Size: | 0,95 |
Description
Stunning ranch home with plenty of upgrades in desirable Stevenson High School district and on a gorgeous cul-de-sac featuring many unique characteristics. Open-concept layout is ideal for entertaining! Formal living room offers plush carpeting and plenty of windows allowing natural light to flow throughout. Gourmet kitchen offers stainless steel appliances, double-oven, spacious island, and an ample amount of cabinetry, making storage a breeze. Bright family room boasts a floor to ceiling fireplace with fire and ice feature and exterior access. Heated sun-room presents panoramic views! Luxurious master bedroom presents his/her closets and ensuite with dual vanity, jetted tub and rainfall shower. Three additional bedrooms, one full bathroom, one half bathroom and laundry room adorn the main level. Un-finished basement offers many of possibilities! Enjoy your beautiful backyard featuring Kodiak granite patio, iron fencing, water fountain and fantastic landscaping. Welcome Home!
Property Specifics
| Single Family | |
| — | |
| Ranch | |
| 1986 | |
| Partial | |
| — | |
| No | |
| 0.95 |
| Lake | |
| — | |
| 0 / Not Applicable | |
| None | |
| Private Well | |
| Septic-Private | |
| 10116727 | |
| 14012060070000 |
Nearby Schools
| NAME: | DISTRICT: | DISTANCE: | |
|---|---|---|---|
|
Grade School
Diamond Lake Elementary School |
76 | — | |
|
Middle School
West Oak Middle School |
76 | Not in DB | |
|
High School
Adlai E Stevenson High School |
125 | Not in DB | |
Property History
| DATE: | EVENT: | PRICE: | SOURCE: |
|---|---|---|---|
| 20 Dec, 2018 | Sold | $386,000 | MRED MLS |
| 24 Oct, 2018 | Under contract | $399,000 | MRED MLS |
| 19 Oct, 2018 | Listed for sale | $399,000 | MRED MLS |
Room Specifics
Total Bedrooms: 4
Bedrooms Above Ground: 4
Bedrooms Below Ground: 0
Dimensions: —
Floor Type: Carpet
Dimensions: —
Floor Type: Carpet
Dimensions: —
Floor Type: Carpet
Full Bathrooms: 3
Bathroom Amenities: Whirlpool,Separate Shower,Double Sink
Bathroom in Basement: 0
Rooms: Sun Room
Basement Description: Unfinished,Crawl
Other Specifics
| 2.5 | |
| — | |
| Asphalt | |
| Patio, Storms/Screens | |
| Cul-De-Sac,Landscaped | |
| 92X258X299X169 | |
| — | |
| Full | |
| Skylight(s), First Floor Bedroom, First Floor Laundry, First Floor Full Bath | |
| Double Oven, Microwave, Dishwasher, Refrigerator, Washer, Dryer, Stainless Steel Appliance(s), Cooktop | |
| Not in DB | |
| Street Paved | |
| — | |
| — | |
| Wood Burning, Electric |
Tax History
| Year | Property Taxes |
|---|---|
| 2018 | $13,918 |
Contact Agent
Nearby Similar Homes
Nearby Sold Comparables
Contact Agent
Listing Provided By
RE/MAX Top Performers

