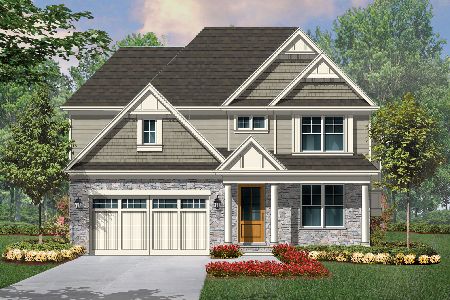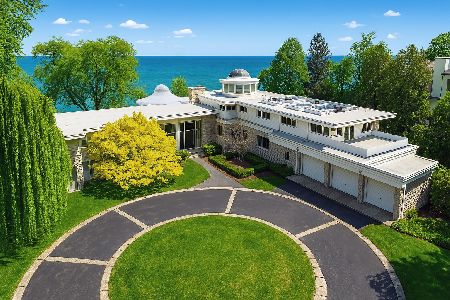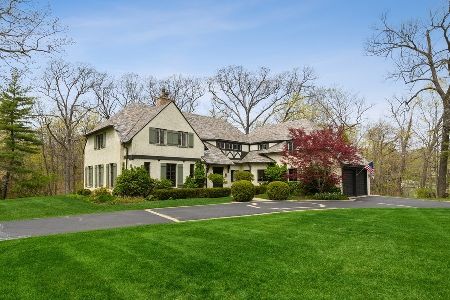2595 St. Johns Avenue, Highland Park, Illinois 60035
$1,047,500
|
Sold
|
|
| Status: | Closed |
| Sqft: | 0 |
| Cost/Sqft: | — |
| Beds: | 4 |
| Baths: | 4 |
| Year Built: | 1970 |
| Property Taxes: | $20,518 |
| Days On Market: | 4944 |
| Lot Size: | 0,65 |
Description
AMAZING ALL BRICK KECK AND KECK MID CENTURY MODERN HOME. COMPLETE GREEN REMODEL. OPEN FLOOR PLAN WITH LARGE KITCHEN/EATING AREA. GRT ENTERTAINING SPACE. FAMILY ROOM WITH SCREENED PORCH. 2 FRPL, GORGEOUS RAVINE VIEWS WITH LOTS OF OUTDOOR SITTING AREAS. MASTER SUITE WITH FAB BATHROOM AND DECK OVERLOOKING RAVINE . ALL NEW MECHANICALS. MUCH MORE TO SEE AND TELL. MOVE IN READY. ONE OF A KIND AND GREAT LOCATION
Property Specifics
| Single Family | |
| — | |
| Other | |
| 1970 | |
| Full | |
| — | |
| No | |
| 0.65 |
| Lake | |
| — | |
| 0 / Not Applicable | |
| None | |
| Lake Michigan,Public | |
| Public Sewer | |
| 08117932 | |
| 16143090080000 |
Nearby Schools
| NAME: | DISTRICT: | DISTANCE: | |
|---|---|---|---|
|
Grade School
Indian Trail Elementary School |
112 | — | |
|
Middle School
Elm Place School |
112 | Not in DB | |
|
High School
Highland Park High School |
113 | Not in DB | |
Property History
| DATE: | EVENT: | PRICE: | SOURCE: |
|---|---|---|---|
| 28 Sep, 2012 | Sold | $1,047,500 | MRED MLS |
| 11 Aug, 2012 | Under contract | $1,075,000 | MRED MLS |
| 18 Jul, 2012 | Listed for sale | $1,075,000 | MRED MLS |
Room Specifics
Total Bedrooms: 5
Bedrooms Above Ground: 4
Bedrooms Below Ground: 1
Dimensions: —
Floor Type: Carpet
Dimensions: —
Floor Type: Carpet
Dimensions: —
Floor Type: Carpet
Dimensions: —
Floor Type: —
Full Bathrooms: 4
Bathroom Amenities: Separate Shower,Double Sink,Full Body Spray Shower,Soaking Tub
Bathroom in Basement: 0
Rooms: Bedroom 5,Deck,Eating Area,Exercise Room,Mud Room,Office,Play Room,Screened Porch,Sitting Room
Basement Description: Finished
Other Specifics
| 2 | |
| — | |
| — | |
| Balcony, Deck, Porch Screened, Brick Paver Patio | |
| Landscaped,Wooded | |
| 213X84X45X119X130 | |
| — | |
| Full | |
| Vaulted/Cathedral Ceilings, Skylight(s), Hardwood Floors, Heated Floors | |
| Double Oven, Microwave, Dishwasher, Freezer, Washer, Dryer, Disposal, Trash Compactor, Stainless Steel Appliance(s) | |
| Not in DB | |
| — | |
| — | |
| — | |
| Double Sided, Wood Burning |
Tax History
| Year | Property Taxes |
|---|---|
| 2012 | $20,518 |
Contact Agent
Nearby Similar Homes
Nearby Sold Comparables
Contact Agent
Listing Provided By
@properties







