25961 Timber Ridge Drive, Channahon, Illinois 60410
$306,000
|
Sold
|
|
| Status: | Closed |
| Sqft: | 1,700 |
| Cost/Sqft: | $185 |
| Beds: | 3 |
| Baths: | 4 |
| Year Built: | 2019 |
| Property Taxes: | $665 |
| Days On Market: | 1736 |
| Lot Size: | 0,00 |
Description
NEW in 2019 and less than 2 years old! This home shows better than the MODEL! This GORGEOUS home has EVERYTHING you want and more! (See MLS for detailed upgrade sheet!) This amazing home offers 3 bedrooms, 3.1 bathrooms plus an office that can be used at a 4th bedroom! First floor Master Suite with a To-Die-For Master Bath! Must see the pics! Full FINISHED Basement with 3rd full bath! Your upgraded kitchen has white soft close cabinets, all stainless steel KitchenAid appliances and quartz counters. Walk into the dining room and extended family room with soaring vaulted ceilings and gas fireplace. Walk out the slider to a custom stamped concrete patio, pergola, fenced yard and professional landscaping! Even the garage wasn't ignored! It was expanded by 5'x12' for all your toys!. Channahon features an award winning park district, high ranking schools, and close access to I-80 and I-55. This home LITERALLY shows like a model with so many upgrades! Download the full feature sheet for all the details! Sellers loss is your gain! Priced BELOW original purchase price!
Property Specifics
| Condos/Townhomes | |
| 2 | |
| — | |
| 2019 | |
| Full | |
| — | |
| No | |
| — |
| Will | |
| Ravine Woods | |
| 0 / Not Applicable | |
| None | |
| Public | |
| Public Sewer | |
| 11056721 | |
| 0410184040370000 |
Nearby Schools
| NAME: | DISTRICT: | DISTANCE: | |
|---|---|---|---|
|
Grade School
N B Galloway Elementary School |
17 | — | |
|
Middle School
Channahon Junior High School |
17 | Not in DB | |
|
High School
Minooka Community High School |
111 | Not in DB | |
Property History
| DATE: | EVENT: | PRICE: | SOURCE: |
|---|---|---|---|
| 8 Jun, 2021 | Sold | $306,000 | MRED MLS |
| 21 Apr, 2021 | Under contract | $315,000 | MRED MLS |
| 16 Apr, 2021 | Listed for sale | $315,000 | MRED MLS |
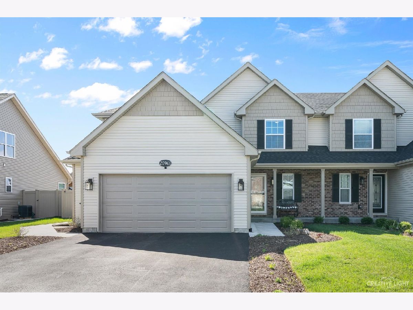
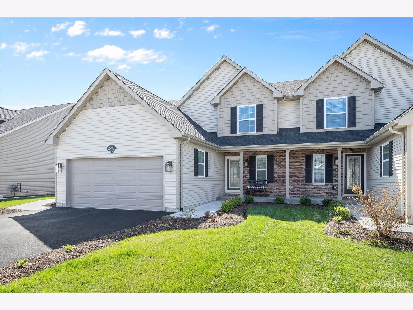
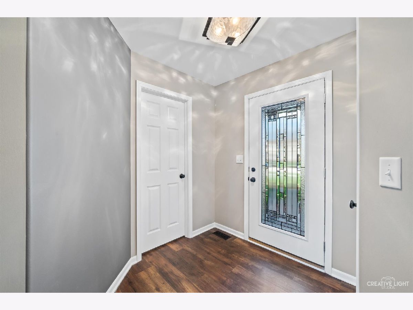
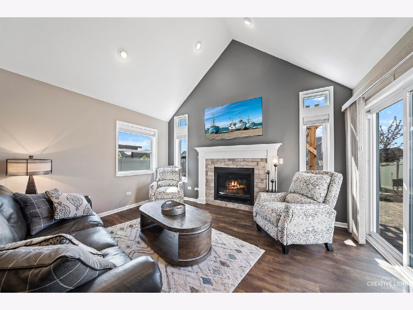
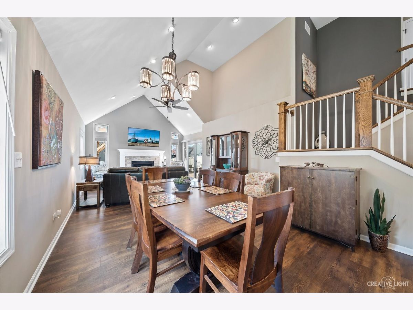
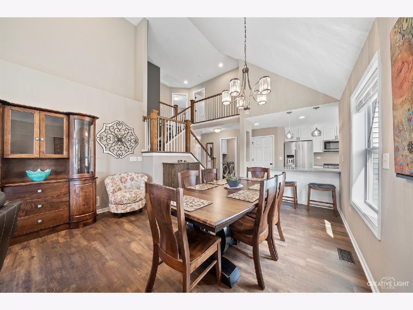
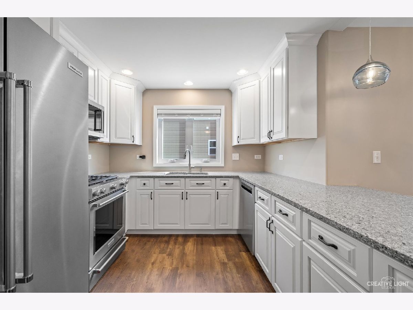
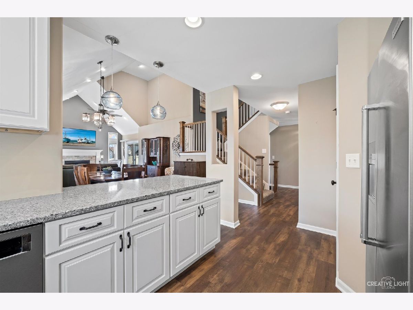
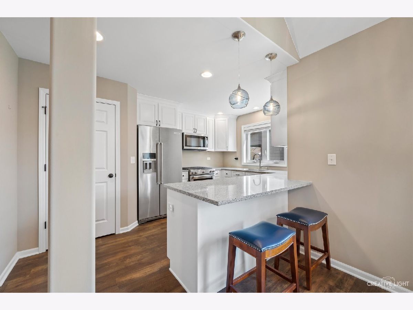
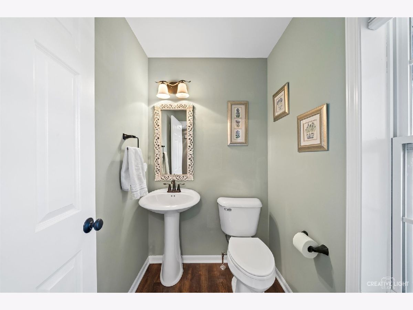
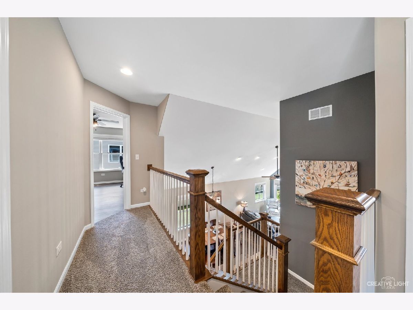
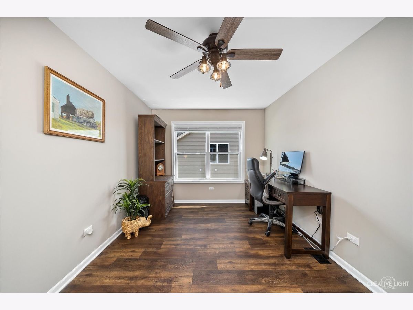
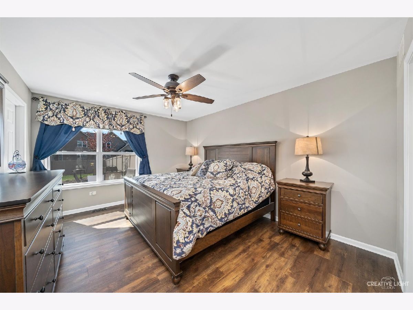
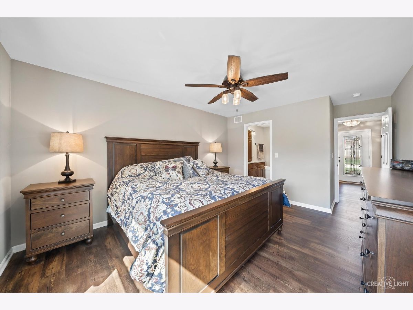
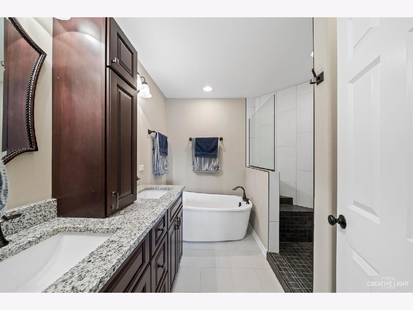
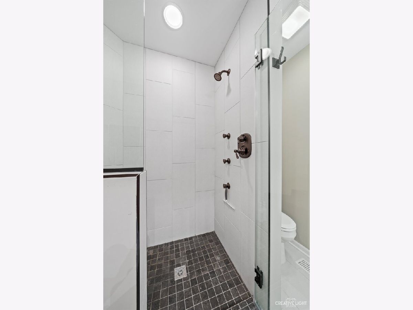
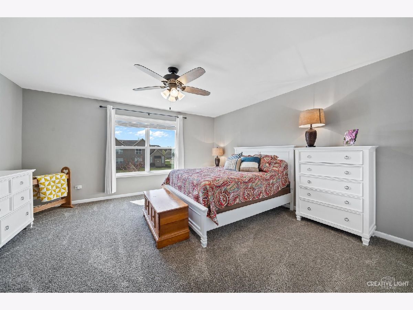
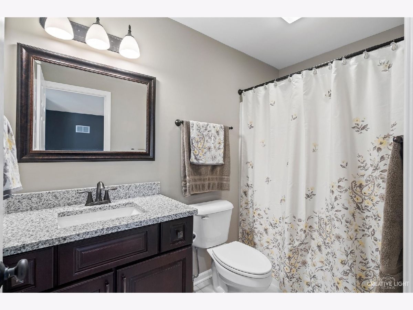
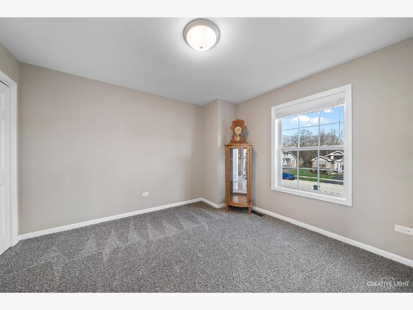
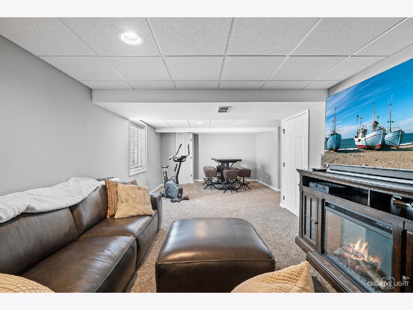
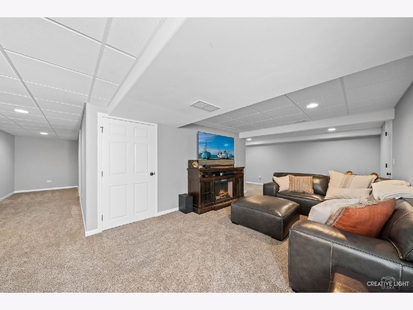
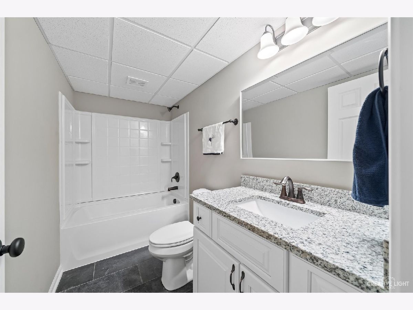
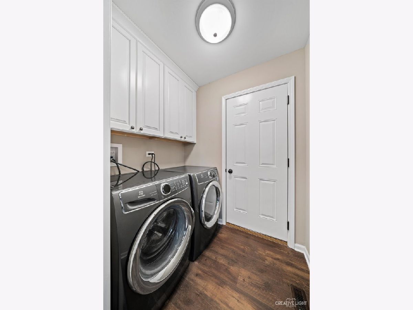
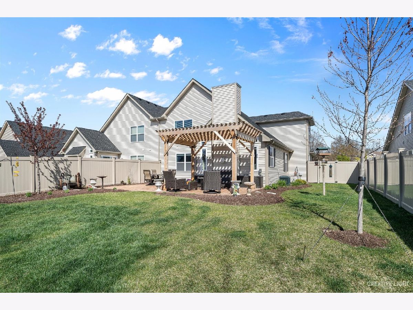
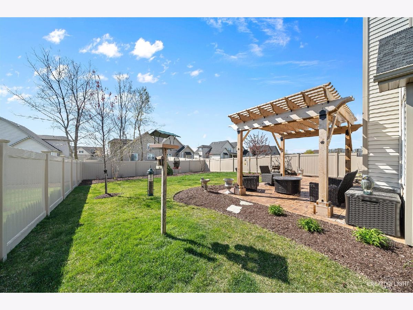
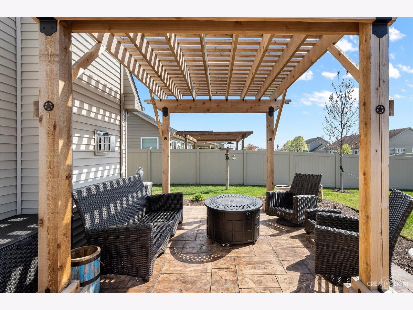
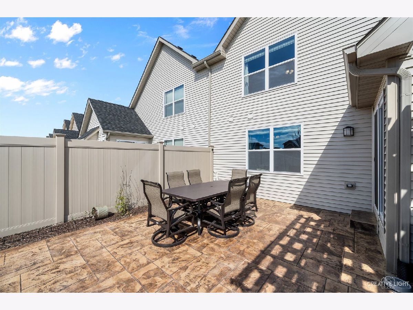
Room Specifics
Total Bedrooms: 3
Bedrooms Above Ground: 3
Bedrooms Below Ground: 0
Dimensions: —
Floor Type: Carpet
Dimensions: —
Floor Type: Carpet
Full Bathrooms: 4
Bathroom Amenities: Separate Shower,Double Sink,Full Body Spray Shower,Double Shower
Bathroom in Basement: 1
Rooms: Recreation Room,Office,Storage
Basement Description: Finished
Other Specifics
| 2 | |
| Concrete Perimeter | |
| Asphalt | |
| Stamped Concrete Patio, Storms/Screens, End Unit | |
| Fenced Yard,Forest Preserve Adjacent,Landscaped | |
| 99X151X100X151 | |
| — | |
| Full | |
| Vaulted/Cathedral Ceilings, First Floor Laundry, Laundry Hook-Up in Unit, Storage, Ceiling - 9 Foot, Open Floorplan | |
| Range, Microwave, Dishwasher, High End Refrigerator, Washer, Dryer, Disposal, Stainless Steel Appliance(s), Water Softener Owned | |
| Not in DB | |
| — | |
| — | |
| — | |
| Attached Fireplace Doors/Screen, Gas Log, Gas Starter |
Tax History
| Year | Property Taxes |
|---|---|
| 2021 | $665 |
Contact Agent
Nearby Similar Homes
Nearby Sold Comparables
Contact Agent
Listing Provided By
eXp Realty LLC



