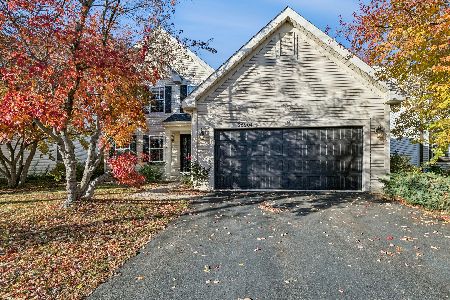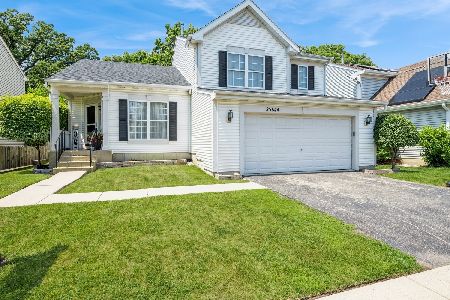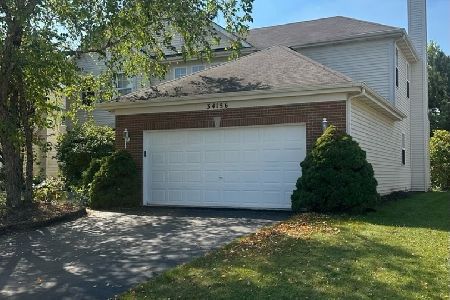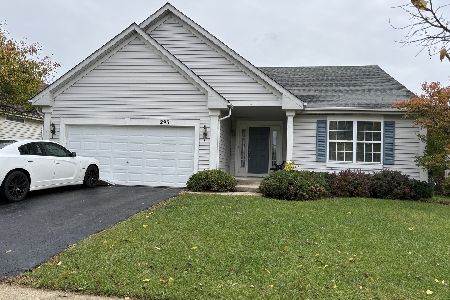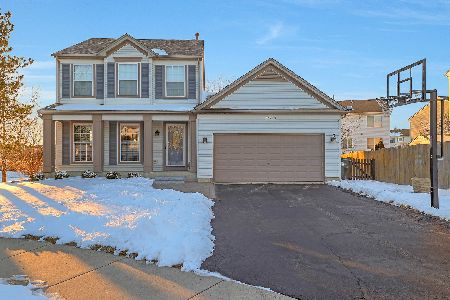25971 Brooks Farm Road, Round Lake, Illinois 60073
$235,000
|
Sold
|
|
| Status: | Closed |
| Sqft: | 2,097 |
| Cost/Sqft: | $112 |
| Beds: | 5 |
| Baths: | 3 |
| Year Built: | 2001 |
| Property Taxes: | $7,707 |
| Days On Market: | 1479 |
| Lot Size: | 0,00 |
Description
3 words: LOCATION, LOCATION, LOCATION. Whether you are looking for an investment property or you are a first-time buyer looking for a house to put your own stamp on, check out this wonderful nature lovers' special, 5-bedroom, 2.1-bathroom traditional home on a quiet cul-de-sac in Round Lake. The inviting front entry is surrounded by mature trees and plantings. Just through the main entry is the open concept living and dining rooms. They have chocolate hardwood floors, vaulted ceilings, and are suited in a soft neutral pallet, which gives this space a light and airy feel. As you round the corner to the eat-in kitchen, you can look straight out the window to the beautiful backyard that comes complete with a pond! The spacious kitchen is ready for bright white cabinets or maybe gray? Or whatever color you want? You probably even know what kind of countertops you would like. You can make your dream kitchen without tons of demo! Since the kitchen is open to the family room, this would be a great space for entertaining, especially on those cool fall nights when you turn on the fireplace. Out the sliding glass doors is a deck where you can barbeque or watch the sunset. Off the family room is the large 4th bedroom, a powder room, laundry/mudroom, and access to the 2-car garage. Upstairs, you will find your spacious, relaxing, and bright master retreat. It has vaulted ceilings, a walk-in closet, and an ensuite bath where you have your choice of a hot shower or bath to relax at the end of a long day. For privacy: The master suite is located on the opposite side from the other bedrooms. They are separated by a full bath. The second and third bedrooms are large enough for 2 twin beds or even a queen. Downstairs, you will find the 5th bedroom, as well as a utility room and recreation room. A great space to gather and have a board game night or watch a game. You can even access the backyard through the sliding glass doors, if you want to bring the party outside. If you are looking to get enjoy nature, (besides the pond in your backyard) this house is close to Chain of Lakes, Duck, Wooster, and Long Lakes, parks, and recreation areas. It's just minutes to shopping, restaurants, schools, and Metra MD-N. Big Hollow Schools.
Property Specifics
| Single Family | |
| — | |
| — | |
| 2001 | |
| Full,Walkout | |
| — | |
| No | |
| — |
| Lake | |
| Prairie Pointe | |
| 330 / Annual | |
| None | |
| Lake Michigan,Public | |
| Public Sewer | |
| 11249436 | |
| 05243030100000 |
Nearby Schools
| NAME: | DISTRICT: | DISTANCE: | |
|---|---|---|---|
|
Grade School
Big Hollow Elementary School |
38 | — | |
|
Middle School
Big Hollow Elementary School |
38 | Not in DB | |
|
High School
Grant Community High School |
124 | Not in DB | |
Property History
| DATE: | EVENT: | PRICE: | SOURCE: |
|---|---|---|---|
| 19 Jan, 2022 | Sold | $235,000 | MRED MLS |
| 9 Nov, 2021 | Under contract | $234,900 | MRED MLS |
| 18 Oct, 2021 | Listed for sale | $234,900 | MRED MLS |
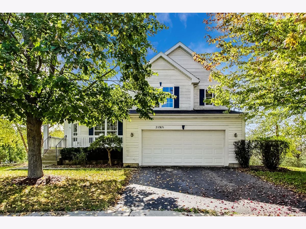
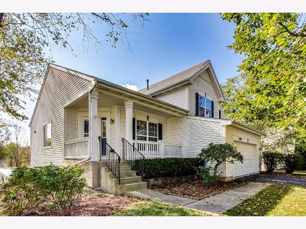
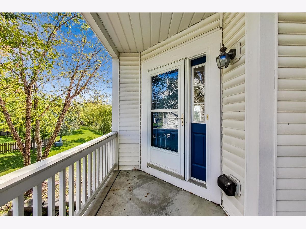
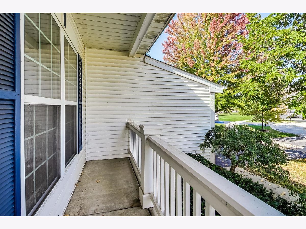
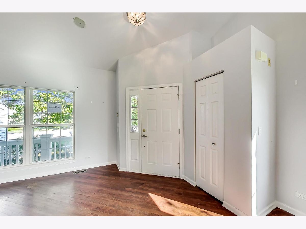
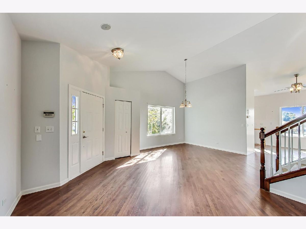
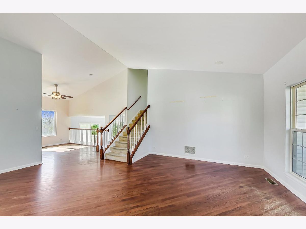
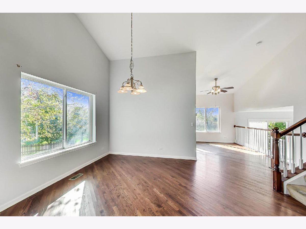
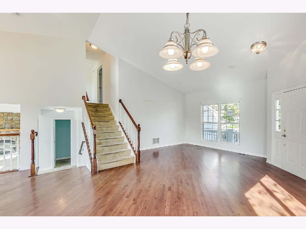
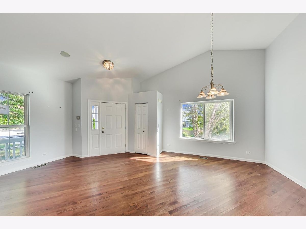
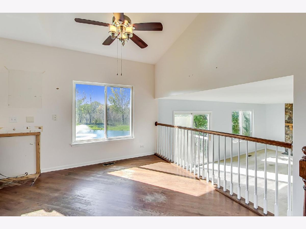
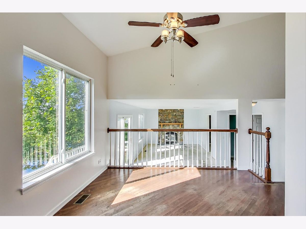
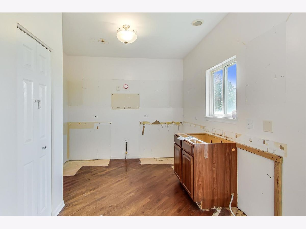
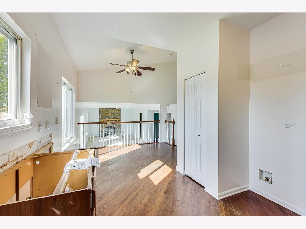
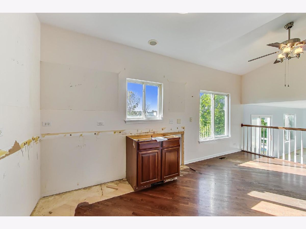
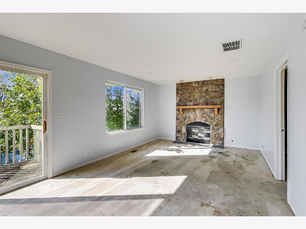
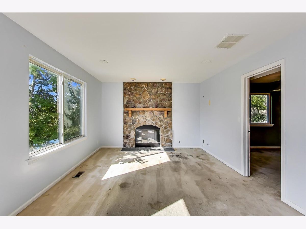
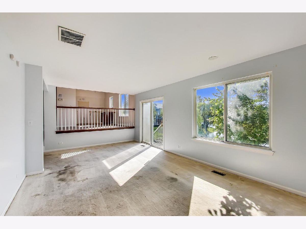
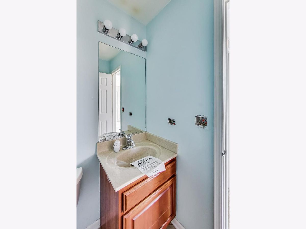
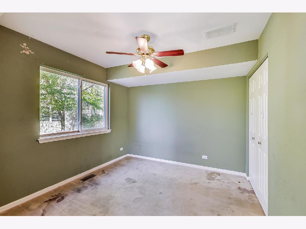
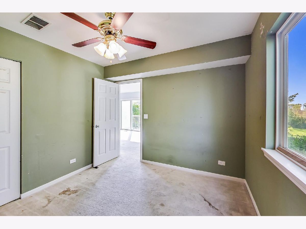
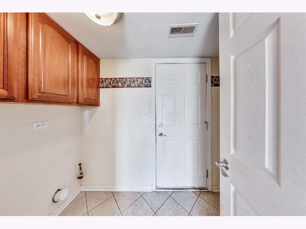
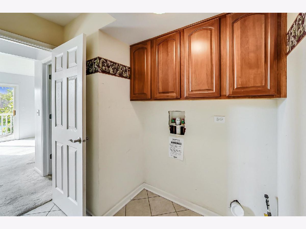
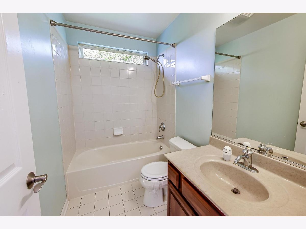
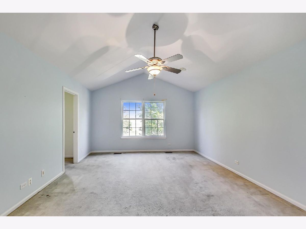
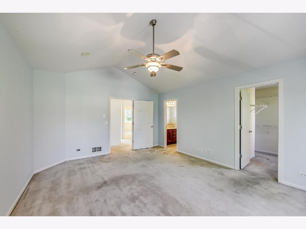
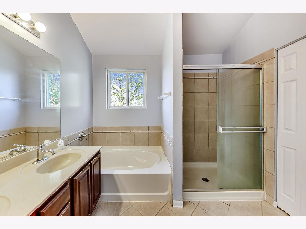
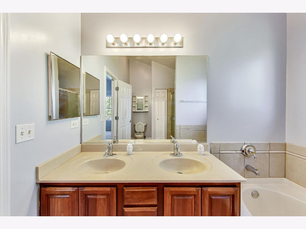
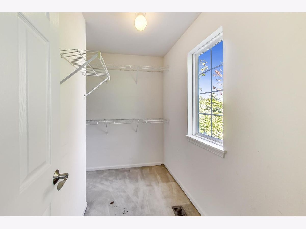
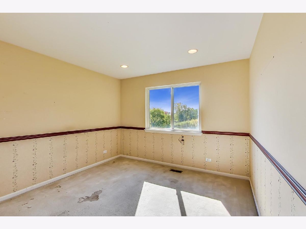
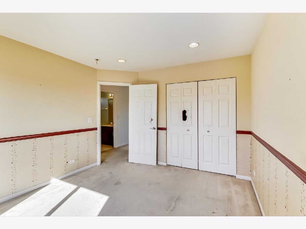
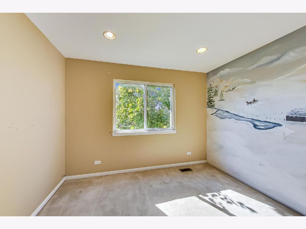
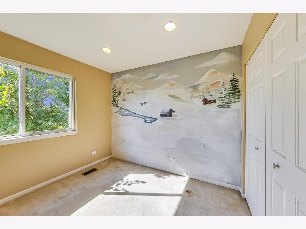
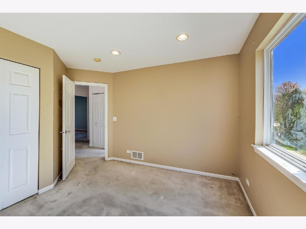
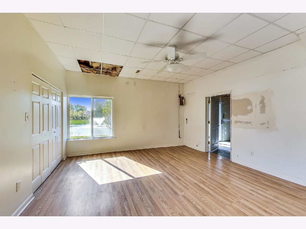
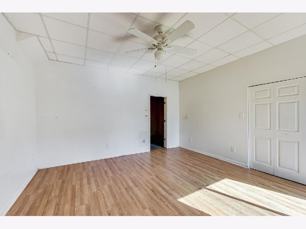
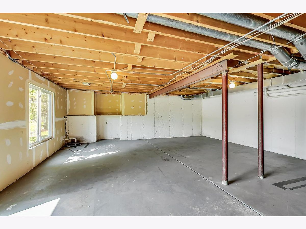
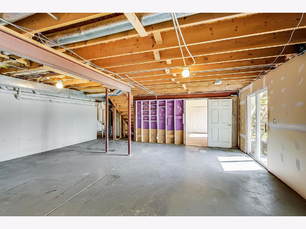
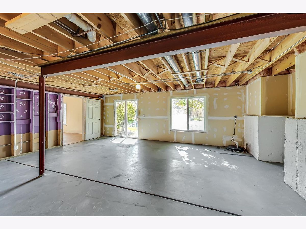
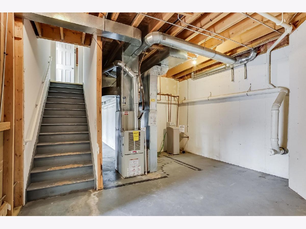
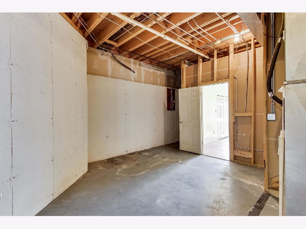
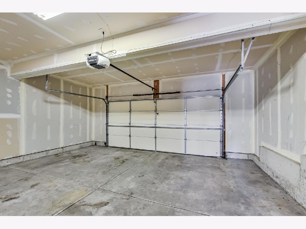
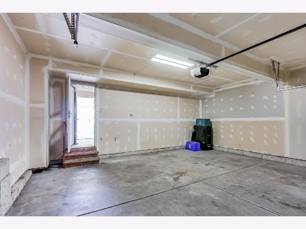
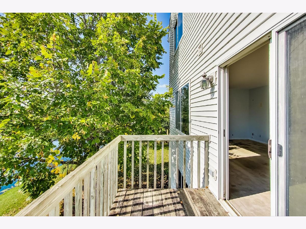
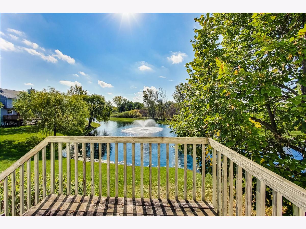
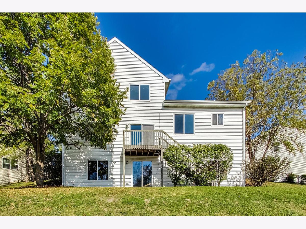
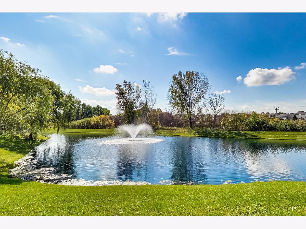
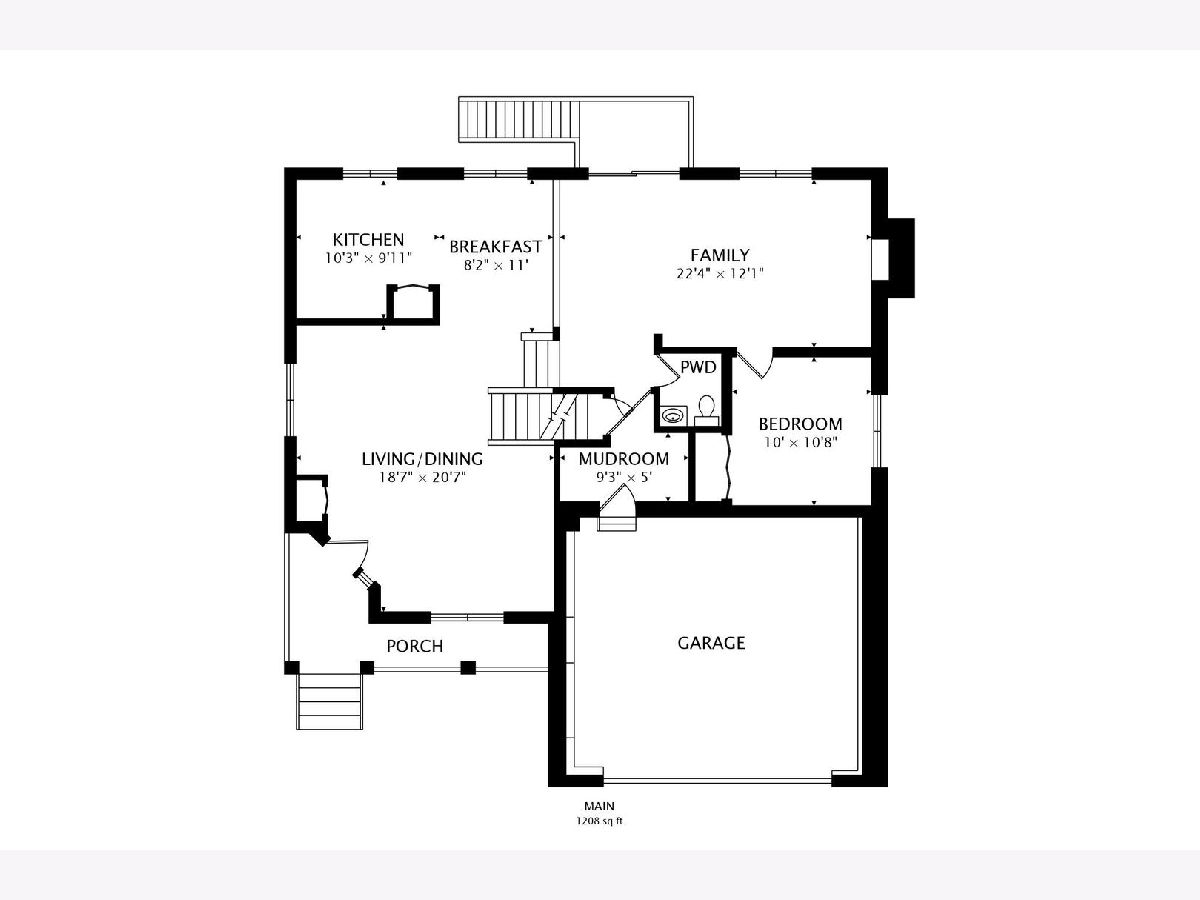
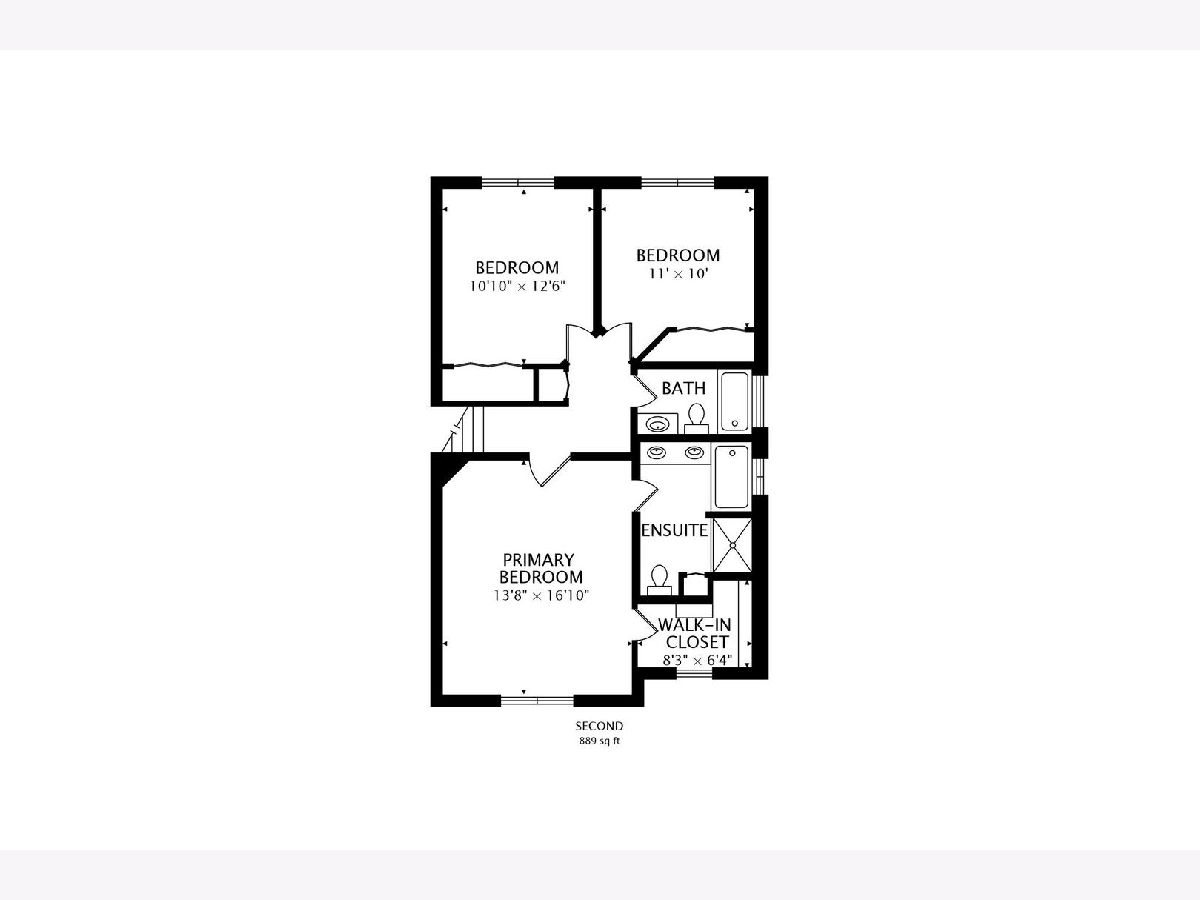
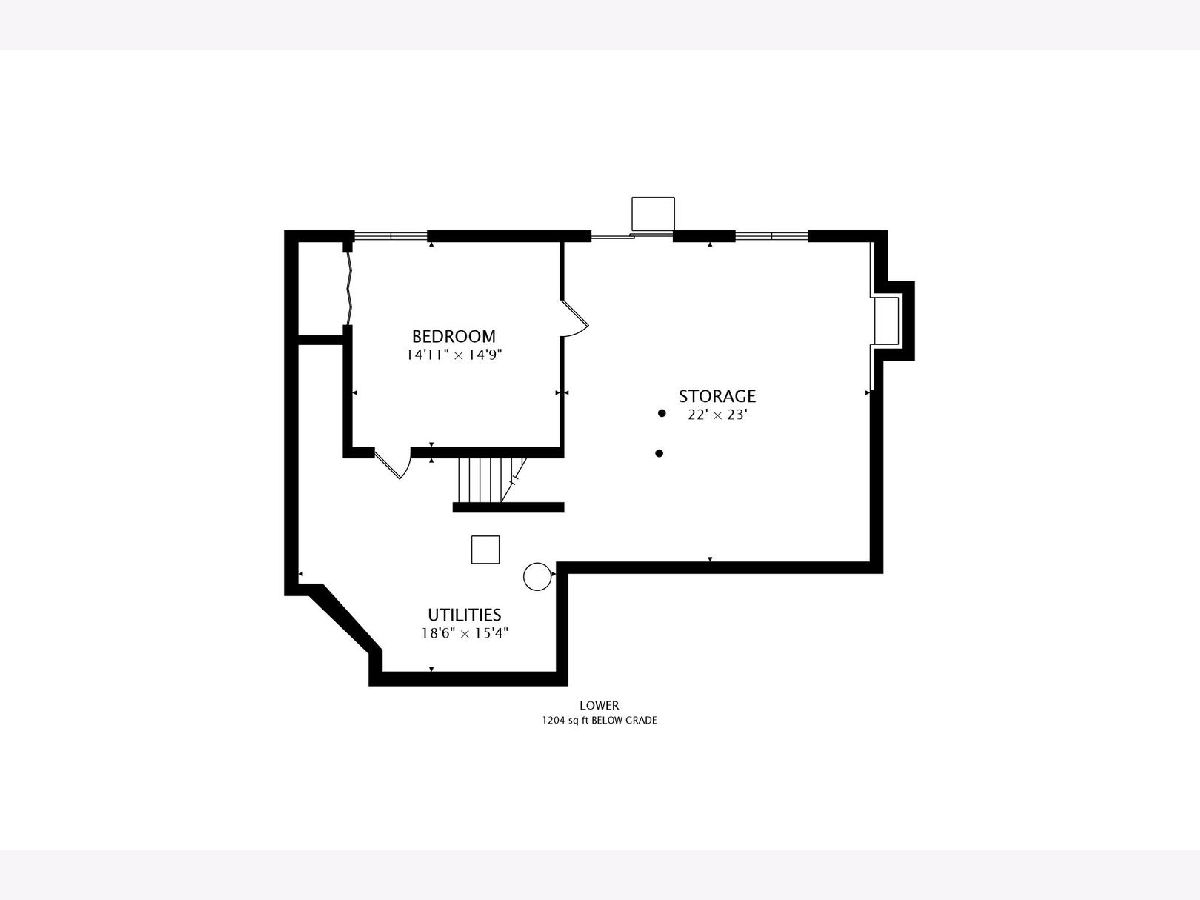
Room Specifics
Total Bedrooms: 5
Bedrooms Above Ground: 5
Bedrooms Below Ground: 0
Dimensions: —
Floor Type: Carpet
Dimensions: —
Floor Type: Hardwood
Dimensions: —
Floor Type: Carpet
Dimensions: —
Floor Type: —
Full Bathrooms: 3
Bathroom Amenities: Whirlpool,Separate Shower,Double Sink
Bathroom in Basement: 1
Rooms: Bedroom 5,Walk In Closet
Basement Description: Partially Finished
Other Specifics
| 2 | |
| Concrete Perimeter | |
| Concrete | |
| Balcony, Deck, Porch | |
| Cul-De-Sac,Pond(s) | |
| 50X117X131X106 | |
| — | |
| Full | |
| Hardwood Floors, Walk-In Closet(s) | |
| — | |
| Not in DB | |
| Lake, Curbs, Sidewalks, Street Lights, Street Paved | |
| — | |
| — | |
| Attached Fireplace Doors/Screen, Gas Log |
Tax History
| Year | Property Taxes |
|---|---|
| 2022 | $7,707 |
Contact Agent
Nearby Similar Homes
Nearby Sold Comparables
Contact Agent
Listing Provided By
@properties

