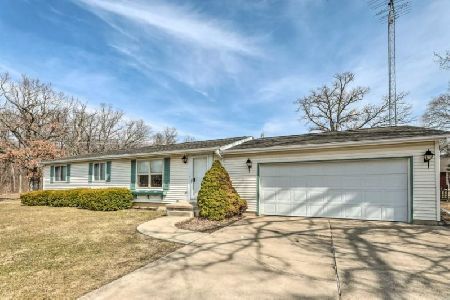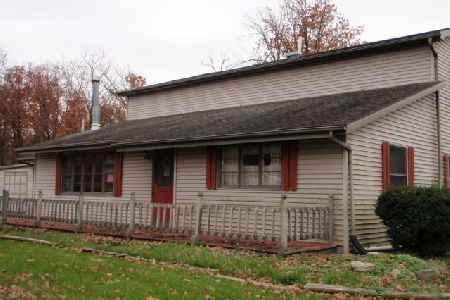2598 1069th Road, Ottawa, Illinois 61350
$158,000
|
Sold
|
|
| Status: | Closed |
| Sqft: | 1,104 |
| Cost/Sqft: | $147 |
| Beds: | 3 |
| Baths: | 2 |
| Year Built: | 1992 |
| Property Taxes: | $1,231 |
| Days On Market: | 1690 |
| Lot Size: | 0,31 |
Description
Scenic views around this charming 3 bedroom home nestled near Starved Rock State Park. Enjoy living close to Starved Rock park and yet still close to town. Spacious yard with mature trees and flowering plants. Large deck from kitchen sliding doors, great for outdoor dining and entertaining. Recently professionally painted interior in neutral color. Outdoor cellar door to basement from exterior to basement with large space for storage and future 3rd bathroom with pre-plumbing available. Main Floor laundry off kitchen area with washer and dryer included. Assessible ramp in garage built recently provides great convenience and constructed in such a way to be removed easily if needed. Nice wood shelving in garage provides easy access to your storage items. Kitchen and laundry appliances included. Come see this lovely one owner Wausau built home.
Property Specifics
| Single Family | |
| — | |
| — | |
| 1992 | |
| Full | |
| — | |
| No | |
| 0.31 |
| La Salle | |
| — | |
| — / Not Applicable | |
| None | |
| Private Well | |
| Septic-Private | |
| 11111641 | |
| 2026210009 |
Nearby Schools
| NAME: | DISTRICT: | DISTANCE: | |
|---|---|---|---|
|
Grade School
Deer Park C C Elementary School |
82 | — | |
|
Middle School
Deer Park C C Elementary School |
82 | Not in DB | |
|
High School
La Salle-peru Twp High School |
120 | Not in DB | |
Property History
| DATE: | EVENT: | PRICE: | SOURCE: |
|---|---|---|---|
| 13 Sep, 2021 | Sold | $158,000 | MRED MLS |
| 26 Jul, 2021 | Under contract | $162,000 | MRED MLS |
| — | Last price change | $162,500 | MRED MLS |
| 4 Jun, 2021 | Listed for sale | $162,500 | MRED MLS |
| 29 Dec, 2023 | Sold | $205,000 | MRED MLS |
| 21 Nov, 2023 | Under contract | $220,000 | MRED MLS |
| — | Last price change | $225,000 | MRED MLS |
| 4 Oct, 2023 | Listed for sale | $225,000 | MRED MLS |




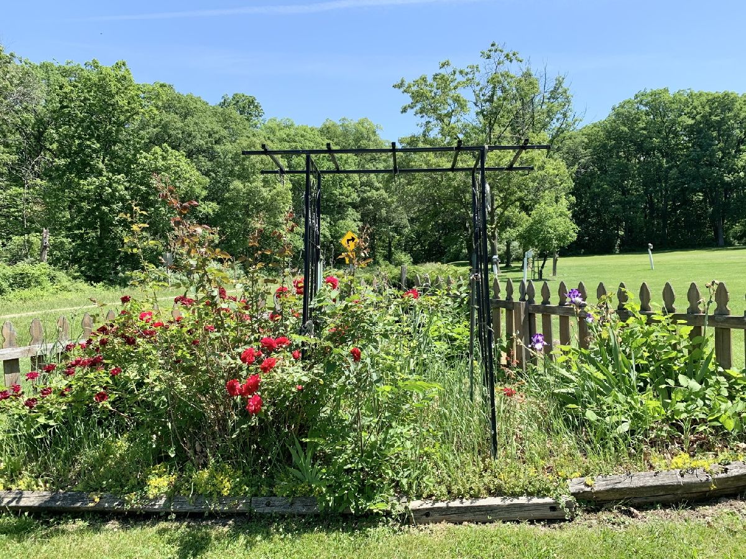
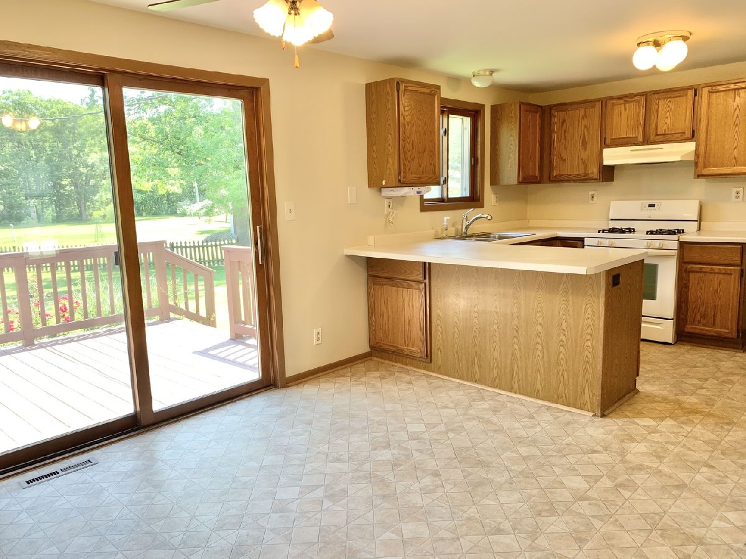

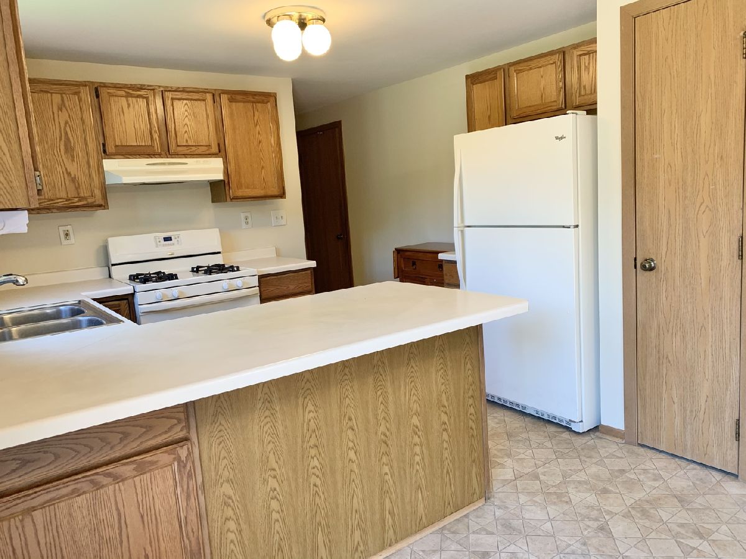
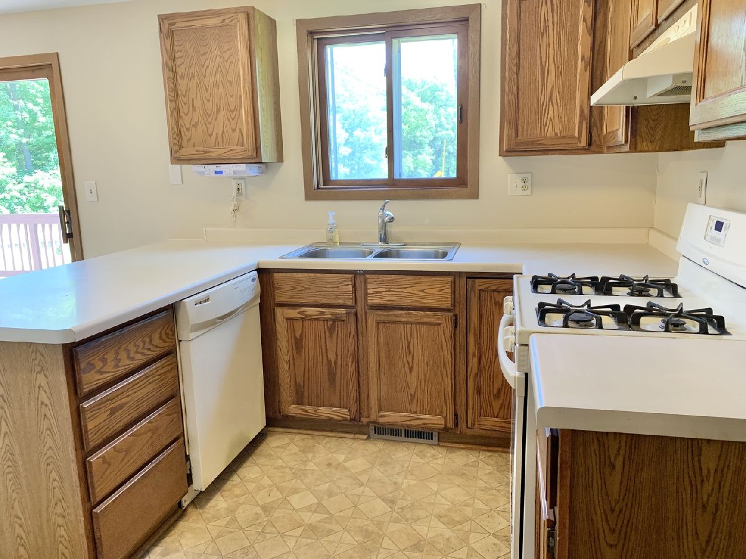
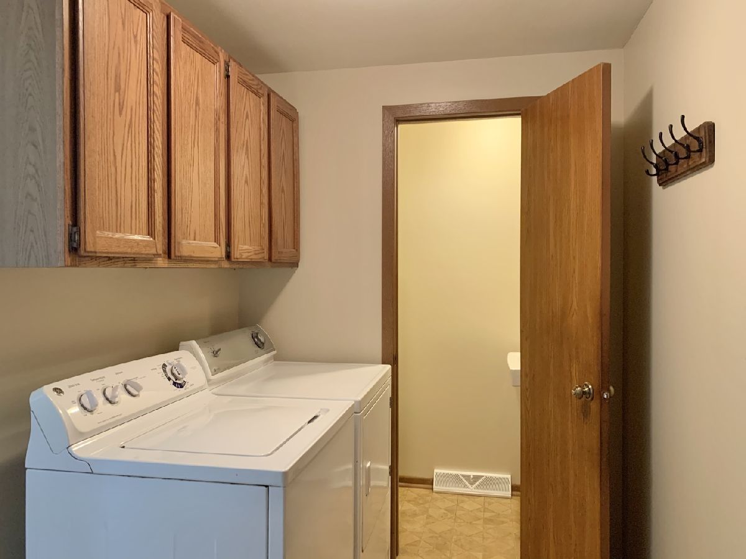
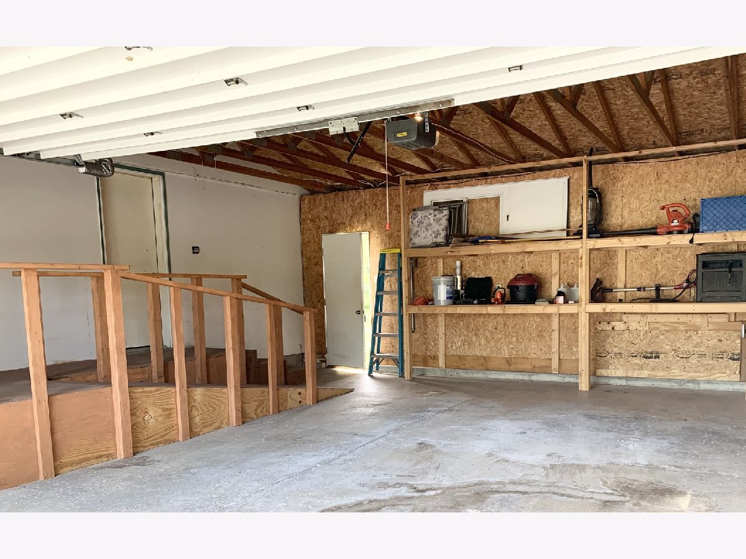
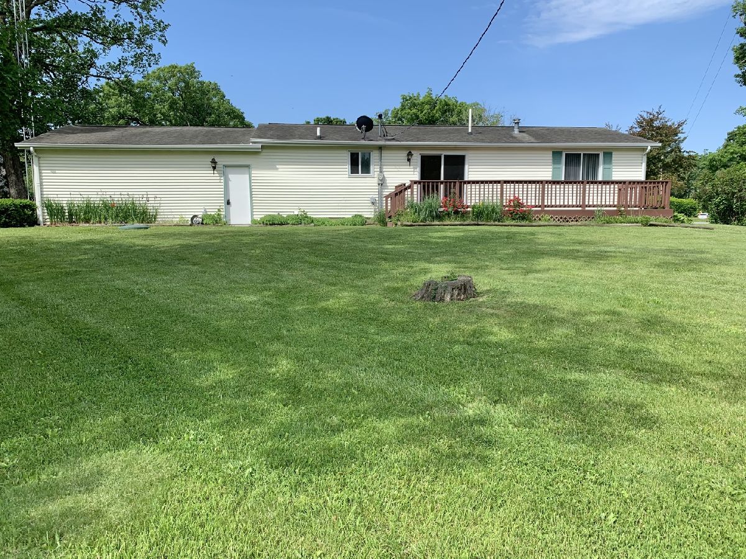




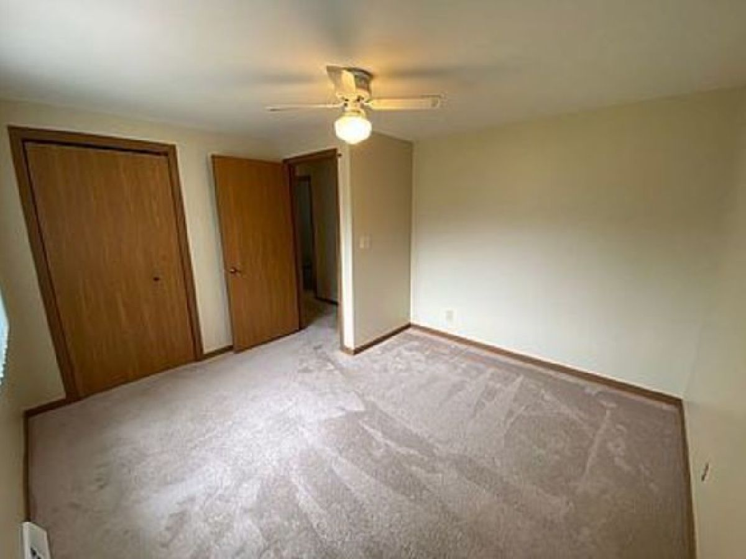





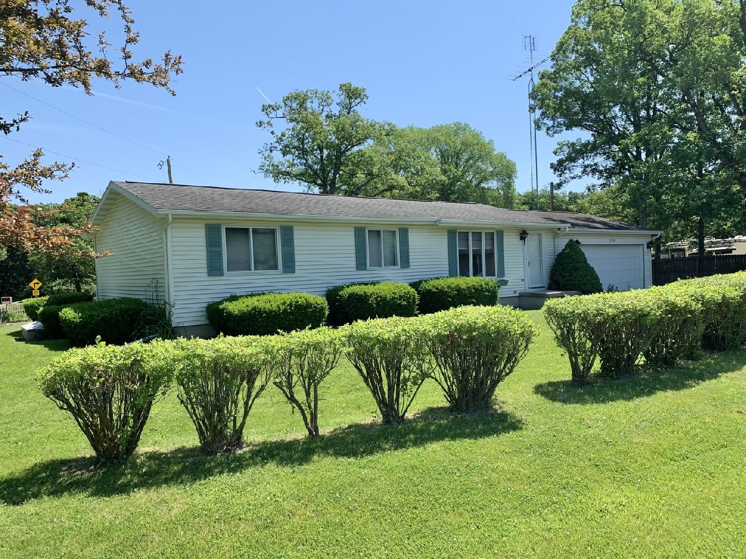




Room Specifics
Total Bedrooms: 3
Bedrooms Above Ground: 3
Bedrooms Below Ground: 0
Dimensions: —
Floor Type: Carpet
Dimensions: —
Floor Type: Carpet
Full Bathrooms: 2
Bathroom Amenities: —
Bathroom in Basement: 0
Rooms: Deck
Basement Description: Bathroom Rough-In
Other Specifics
| 2 | |
| — | |
| Asphalt,Concrete | |
| Deck | |
| Corner Lot | |
| 50X81X11X135 | |
| — | |
| — | |
| First Floor Bedroom, First Floor Laundry, First Floor Full Bath | |
| Range, Dishwasher, Refrigerator, Washer, Dryer, Water Softener | |
| Not in DB | |
| — | |
| — | |
| — | |
| — |
Tax History
| Year | Property Taxes |
|---|---|
| 2021 | $1,231 |
| 2023 | $1,240 |
Contact Agent
Nearby Similar Homes
Contact Agent
Listing Provided By
Coldwell Banker Real Estate Group

