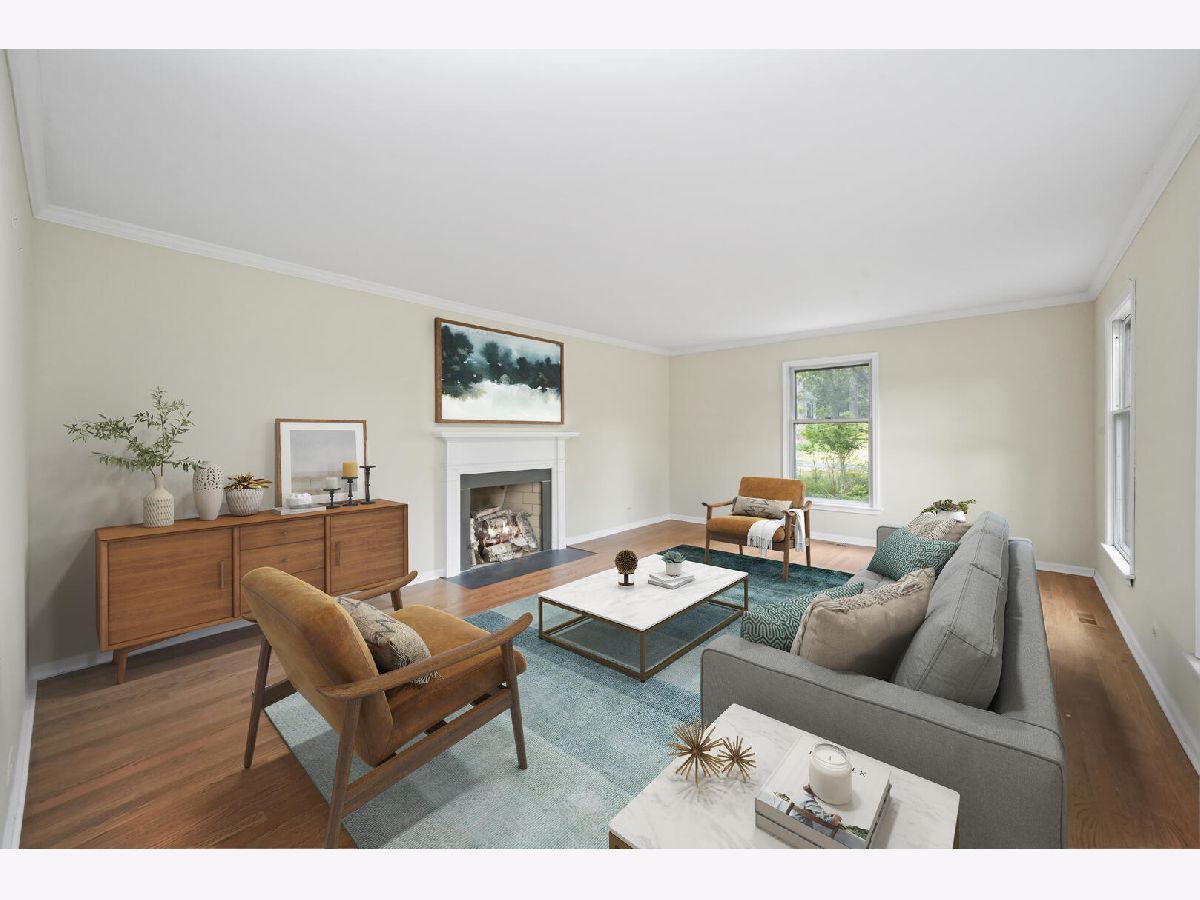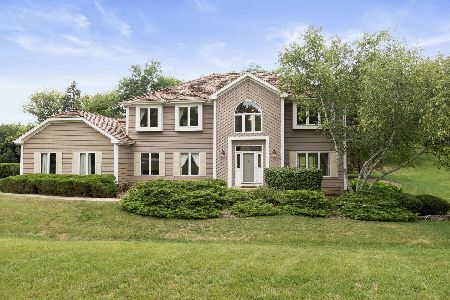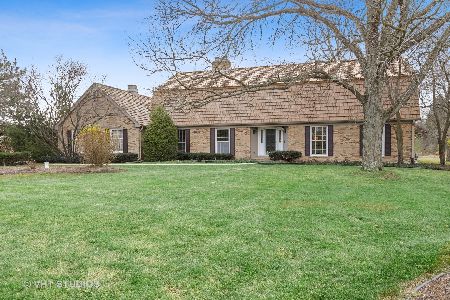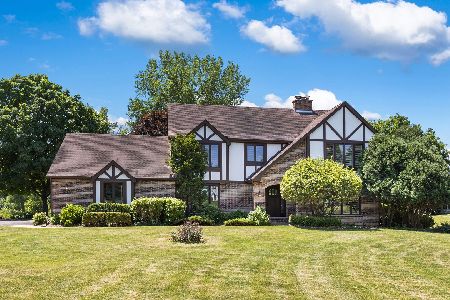25982 Oak Hills Road, Lake Barrington, Illinois 60010
$400,000
|
Sold
|
|
| Status: | Closed |
| Sqft: | 3,308 |
| Cost/Sqft: | $127 |
| Beds: | 4 |
| Baths: | 4 |
| Year Built: | 1983 |
| Property Taxes: | $12,916 |
| Days On Market: | 1675 |
| Lot Size: | 0,00 |
Description
Located in sought after Twin Pond Farm Subdivision you will find this charming, spacious colonial with an amazing floor plan and tons of potential. Situated on a wooded acre lot offset from the street for added privacy, the large open foyer leads into a formal living room which features gleaming hardwood floors along with a wood burning fireplace. There is a formal dining room off the gourmet kitchen that offers granite counters, an island to entertain at along with a breakfast nook that overlooks the amazing deck and wooded lot! There are 4 spacious bedrooms plus a first floor den/office, family room where the hardwood continues to flow through with another fireplace! This home has it all and is priced where equity can be added over time. The location is ideal, layout is desirable and this home will not last long!
Property Specifics
| Single Family | |
| — | |
| Colonial | |
| 1983 | |
| Full | |
| — | |
| No | |
| — |
| Lake | |
| Twin Pond Farms | |
| 400 / Annual | |
| Insurance,Other | |
| Private Well | |
| Septic-Private | |
| 11133714 | |
| 09344010400000 |
Nearby Schools
| NAME: | DISTRICT: | DISTANCE: | |
|---|---|---|---|
|
Grade School
North Barrington Elementary Scho |
220 | — | |
|
Middle School
Barrington Middle School-station |
220 | Not in DB | |
|
High School
Barrington High School |
220 | Not in DB | |
Property History
| DATE: | EVENT: | PRICE: | SOURCE: |
|---|---|---|---|
| 15 Oct, 2021 | Sold | $400,000 | MRED MLS |
| 29 Sep, 2021 | Under contract | $420,000 | MRED MLS |
| 22 Jun, 2021 | Listed for sale | $469,850 | MRED MLS |







































Room Specifics
Total Bedrooms: 4
Bedrooms Above Ground: 4
Bedrooms Below Ground: 0
Dimensions: —
Floor Type: Carpet
Dimensions: —
Floor Type: Carpet
Dimensions: —
Floor Type: Carpet
Full Bathrooms: 4
Bathroom Amenities: —
Bathroom in Basement: 0
Rooms: Den,Foyer,Eating Area
Basement Description: Finished,Unfinished
Other Specifics
| 3 | |
| — | |
| Asphalt | |
| — | |
| — | |
| 172X268X163X237 | |
| — | |
| Full | |
| — | |
| — | |
| Not in DB | |
| — | |
| — | |
| — | |
| Wood Burning, Gas Starter |
Tax History
| Year | Property Taxes |
|---|---|
| 2021 | $12,916 |
Contact Agent
Nearby Similar Homes
Nearby Sold Comparables
Contact Agent
Listing Provided By
Re/Max Properties






