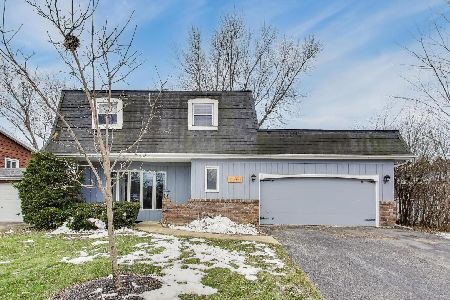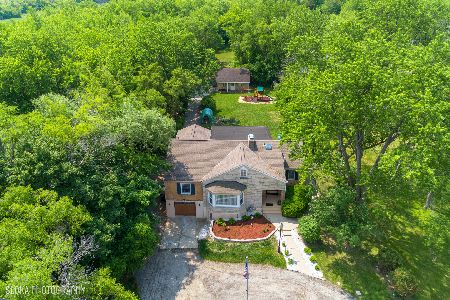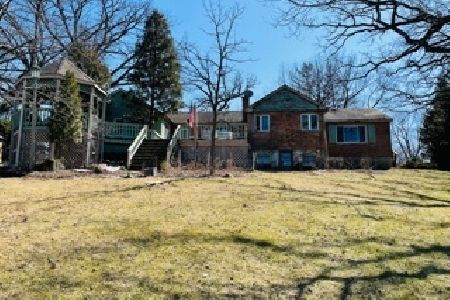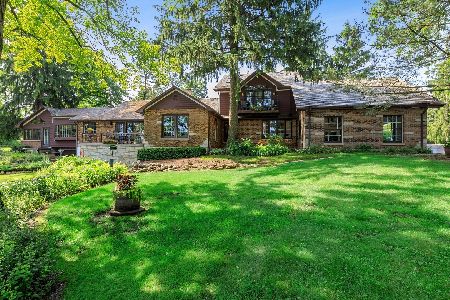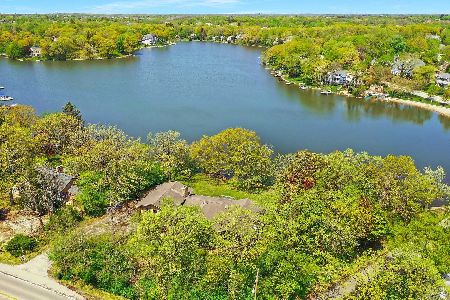25989 Midlothian Road, Mundelein, Illinois 60060
$310,000
|
Sold
|
|
| Status: | Closed |
| Sqft: | 2,092 |
| Cost/Sqft: | $152 |
| Beds: | 4 |
| Baths: | 3 |
| Year Built: | 1946 |
| Property Taxes: | $7,624 |
| Days On Market: | 1991 |
| Lot Size: | 1,50 |
Description
Circular driveway leads you to this Charming 4 Bedrm Cape Cod located on 1 1/2 acres in unincorporated Lake county. Paved driveway leads to BONUS detached 3 car cinder block garage with gas, electric, attic storage - great for a "mancave", gearheads and collectors ~ also attached 1 car + garage. FREMONT and STEVENSON school district! A decorators delight combining a mix of old and new grace this home. Step up onto the covered porch and into the cozy living room with woodburning fireplace, arched doorways, double hall closets. Gleaming hardwood floors grace both main and 2nd floors. Updated kitchen with cherry cabinets, Galaxy granite counters, Ceramic tile backsplash, built in sideboard, recessed lights, Stainless steel appliances. 2 bedrooms on main floor sharing fully renovated bath with barn door, double vessel sinks, tiled shower with glass door. 1st floor Family/sun room with vaulted ceiling, skylight, with sliding glass doors that lead to brick patio. 2nd floor offers 2 additional bedrooms, 1 with floored attic access, and beautifully remodeled bath with grey/white color scheme, white cabinet, granite counters, glass door to tiled tub/shower. bonus Cubbie hole Loft for reading nook? Full partially finished walk out basement with 2nd fireplace awaits your finishing touches. Interior has been freshly painted. 1 1/2 acre Hourglass" lot extends past detached garage to large flat meadow like clearing in the back. Updates include roof '19, Pella Windows '10, H2O '17, AC '19, Furnace 15, Plumbing/Electrical '15 , Hardie Board & Stone/Brick Exterior. Easy to show, quick close possible. A wonderful place to call "home"
Property Specifics
| Single Family | |
| — | |
| Cape Cod | |
| 1946 | |
| Walkout | |
| CAPE COD | |
| No | |
| 1.5 |
| Lake | |
| — | |
| — / Not Applicable | |
| None | |
| Private Well | |
| Public Sewer | |
| 10813622 | |
| 14032000200000 |
Nearby Schools
| NAME: | DISTRICT: | DISTANCE: | |
|---|---|---|---|
|
High School
Adlai E Stevenson High School |
125 | Not in DB | |
Property History
| DATE: | EVENT: | PRICE: | SOURCE: |
|---|---|---|---|
| 30 Sep, 2020 | Sold | $310,000 | MRED MLS |
| 31 Aug, 2020 | Under contract | $319,000 | MRED MLS |
| 11 Aug, 2020 | Listed for sale | $319,000 | MRED MLS |
| 14 Jul, 2023 | Sold | $455,000 | MRED MLS |
| 13 Jun, 2023 | Under contract | $469,000 | MRED MLS |
| 11 Jun, 2023 | Listed for sale | $469,000 | MRED MLS |
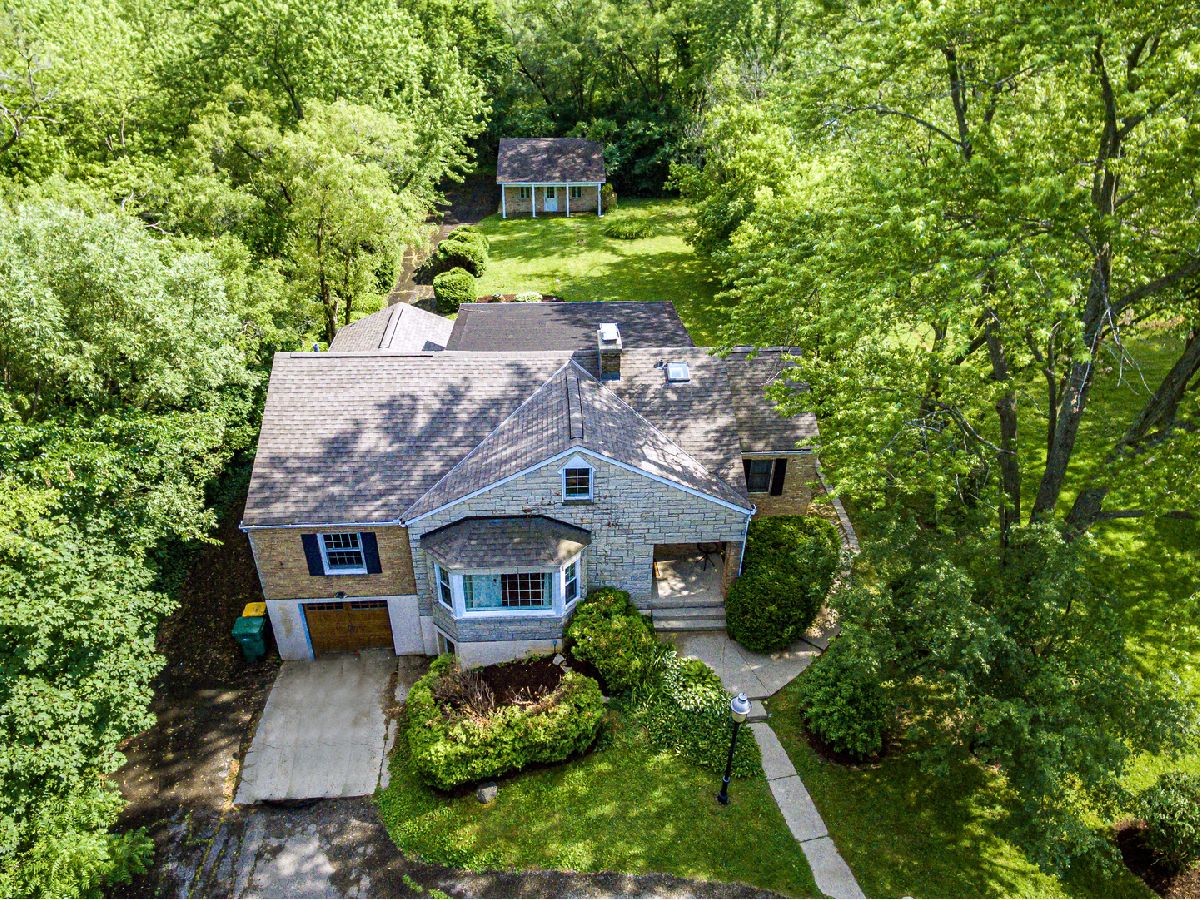




























Room Specifics
Total Bedrooms: 4
Bedrooms Above Ground: 4
Bedrooms Below Ground: 0
Dimensions: —
Floor Type: Hardwood
Dimensions: —
Floor Type: Hardwood
Dimensions: —
Floor Type: Hardwood
Full Bathrooms: 3
Bathroom Amenities: —
Bathroom in Basement: 0
Rooms: Eating Area,Loft,Recreation Room
Basement Description: Partially Finished,Exterior Access
Other Specifics
| 4 | |
| — | |
| Circular | |
| Patio, Porch, Brick Paver Patio | |
| Wooded,Mature Trees | |
| 96.8X699X86X743.7 | |
| — | |
| None | |
| Skylight(s), Hardwood Floors | |
| Range, Microwave, Dishwasher, Refrigerator, Washer, Dryer, Disposal, Stainless Steel Appliance(s), Water Softener | |
| Not in DB | |
| — | |
| — | |
| — | |
| Wood Burning |
Tax History
| Year | Property Taxes |
|---|---|
| 2020 | $7,624 |
| 2023 | $8,037 |
Contact Agent
Nearby Similar Homes
Nearby Sold Comparables
Contact Agent
Listing Provided By
RE/MAX Showcase


