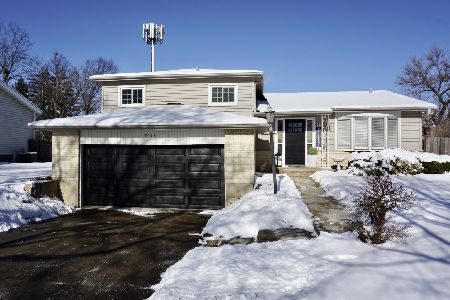259A Woodland Drive, Mount Prospect, Illinois 60056
$295,000
|
Sold
|
|
| Status: | Closed |
| Sqft: | 2,523 |
| Cost/Sqft: | $129 |
| Beds: | 4 |
| Baths: | 3 |
| Year Built: | 1993 |
| Property Taxes: | $10,851 |
| Days On Market: | 4631 |
| Lot Size: | 0,65 |
Description
Country setting enhances sunny 2story over 2500 sf w/CT foyer & 1st flr laundry flows to oak flrs in DR + kit & . Neutral carpet t/o. NEWS:*2012 C/A unit*New Roof* Painted*New bsmt ceiling tile,2013 furnace & hot water heater* bsmt flooring. Huge kit views frplc FR & deck. Oak banister leads to luxury Master suite & 3 other generous rms. SCHLS:Indian Grove, Hersey HS. Convenient to shops, xpress, train. regular sale!
Property Specifics
| Single Family | |
| — | |
| Colonial | |
| 1993 | |
| Full | |
| CUSTOM | |
| No | |
| 0.65 |
| Cook | |
| Forest River | |
| 0 / Not Applicable | |
| None | |
| Private Well | |
| Public Sewer | |
| 08356720 | |
| 03362040060000 |
Nearby Schools
| NAME: | DISTRICT: | DISTANCE: | |
|---|---|---|---|
|
Grade School
Indian Grove Elementary School |
26 | — | |
|
Middle School
River Trails Middle School |
26 | Not in DB | |
|
High School
John Hersey High School |
214 | Not in DB | |
Property History
| DATE: | EVENT: | PRICE: | SOURCE: |
|---|---|---|---|
| 17 Oct, 2013 | Sold | $295,000 | MRED MLS |
| 18 Jul, 2013 | Under contract | $325,000 | MRED MLS |
| 31 May, 2013 | Listed for sale | $325,000 | MRED MLS |
Room Specifics
Total Bedrooms: 4
Bedrooms Above Ground: 4
Bedrooms Below Ground: 0
Dimensions: —
Floor Type: Carpet
Dimensions: —
Floor Type: Carpet
Dimensions: —
Floor Type: Carpet
Full Bathrooms: 3
Bathroom Amenities: Whirlpool,Separate Shower,Double Sink
Bathroom in Basement: 0
Rooms: Eating Area,Foyer,Recreation Room
Basement Description: Finished
Other Specifics
| 2 | |
| Concrete Perimeter | |
| Asphalt | |
| Deck | |
| Fenced Yard,Irregular Lot | |
| 104 X 357 X 104 X 173 | |
| Unfinished | |
| Full | |
| Vaulted/Cathedral Ceilings, Hardwood Floors, First Floor Laundry | |
| Range, Dishwasher, Refrigerator, Washer, Dryer, Disposal | |
| Not in DB | |
| Street Paved | |
| — | |
| — | |
| Attached Fireplace Doors/Screen, Gas Log, Gas Starter |
Tax History
| Year | Property Taxes |
|---|---|
| 2013 | $10,851 |
Contact Agent
Nearby Similar Homes
Nearby Sold Comparables
Contact Agent
Listing Provided By
RE/MAX Suburban









