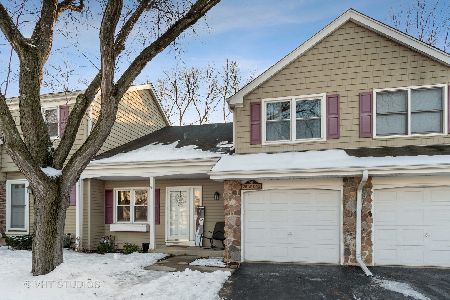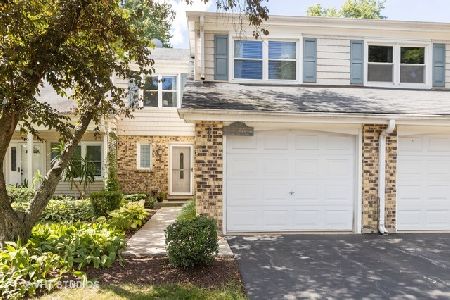25W041 Keswick Lane, Naperville, Illinois 60540
$250,000
|
Sold
|
|
| Status: | Closed |
| Sqft: | 1,420 |
| Cost/Sqft: | $176 |
| Beds: | 3 |
| Baths: | 2 |
| Year Built: | 1973 |
| Property Taxes: | $3,878 |
| Days On Market: | 2382 |
| Lot Size: | 0,00 |
Description
Highly desirable location in fantastic district 203! Gorgeous new kitchen with granite counters, white shaker cabinets & wood open shelving! Stunning floor, beautiful paint colors, recessed lighting, updated windows, gorgeous bathrooms! Three spacious bedrooms with ample closet space, new carpeting and fresh paint. Finished basement is perfect for the game room, playroom or awesome in home office area. Back area feels private and features a patio and grilling area. Attached garage is a rare find front area is the perfect place to add your potted plants! Welcome Home to a perfect townhouse with a low association fee and manageable taxes! Don't wait!
Property Specifics
| Condos/Townhomes | |
| 2 | |
| — | |
| 1973 | |
| Full | |
| BELMONT | |
| No | |
| — |
| Du Page | |
| Huntington | |
| 200 / Monthly | |
| Insurance,Exterior Maintenance,Snow Removal | |
| Lake Michigan | |
| Public Sewer | |
| 10463363 | |
| 0817405006 |
Nearby Schools
| NAME: | DISTRICT: | DISTANCE: | |
|---|---|---|---|
|
Grade School
Prairie Elementary School |
203 | — | |
|
Middle School
Washington Junior High School |
203 | Not in DB | |
|
High School
Naperville North High School |
203 | Not in DB | |
Property History
| DATE: | EVENT: | PRICE: | SOURCE: |
|---|---|---|---|
| 27 Aug, 2019 | Sold | $250,000 | MRED MLS |
| 29 Jul, 2019 | Under contract | $250,000 | MRED MLS |
| 25 Jul, 2019 | Listed for sale | $250,000 | MRED MLS |
Room Specifics
Total Bedrooms: 3
Bedrooms Above Ground: 3
Bedrooms Below Ground: 0
Dimensions: —
Floor Type: Carpet
Dimensions: —
Floor Type: Carpet
Full Bathrooms: 2
Bathroom Amenities: Double Sink
Bathroom in Basement: 0
Rooms: No additional rooms
Basement Description: Finished
Other Specifics
| 1 | |
| Concrete Perimeter | |
| Asphalt | |
| Patio, End Unit | |
| Common Grounds | |
| 36 X 92 | |
| — | |
| — | |
| Walk-In Closet(s) | |
| Range, Microwave, Dishwasher, Refrigerator, Washer, Dryer | |
| Not in DB | |
| — | |
| — | |
| — | |
| — |
Tax History
| Year | Property Taxes |
|---|---|
| 2019 | $3,878 |
Contact Agent
Nearby Similar Homes
Nearby Sold Comparables
Contact Agent
Listing Provided By
Keller Williams Premiere Properties





