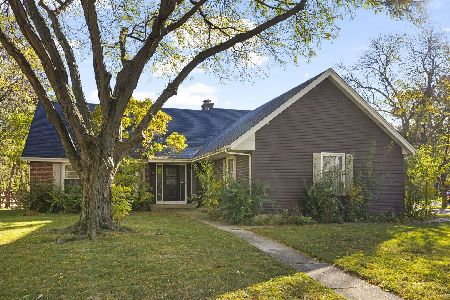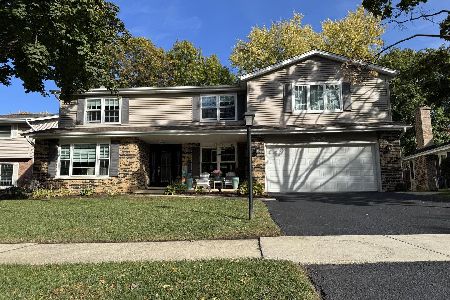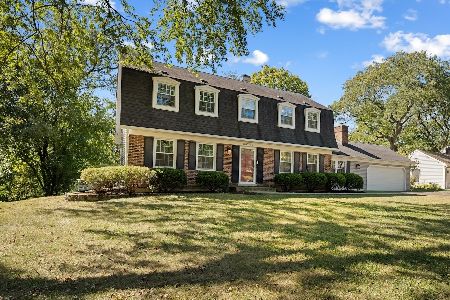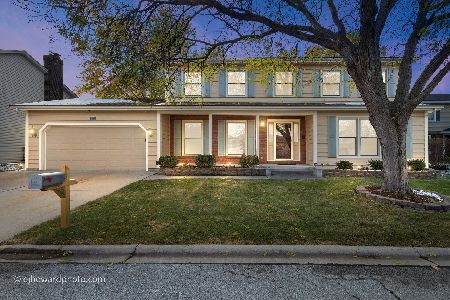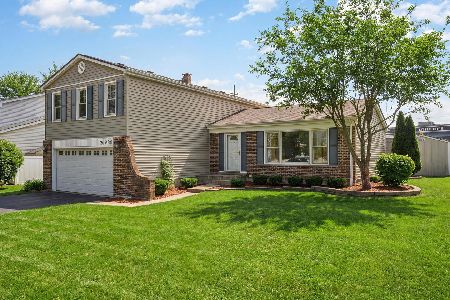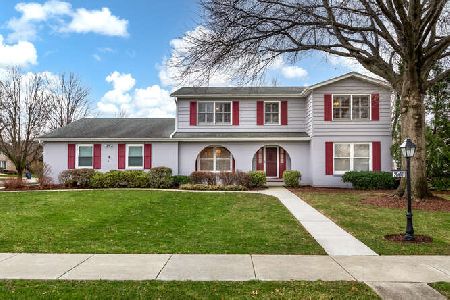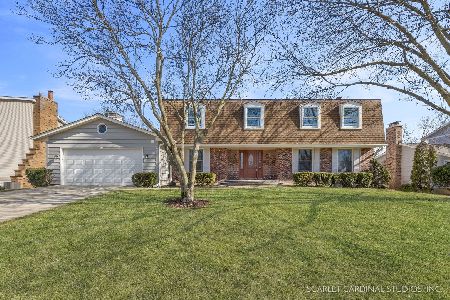25W100 Jane Avenue, Naperville, Illinois 60540
$475,000
|
Sold
|
|
| Status: | Closed |
| Sqft: | 3,008 |
| Cost/Sqft: | $166 |
| Beds: | 4 |
| Baths: | 4 |
| Year Built: | 1974 |
| Property Taxes: | $8,036 |
| Days On Market: | 3504 |
| Lot Size: | 0,00 |
Description
5 bed/3.5 bath with 1200 SF basement to create over 4,000 SF of living space! Only 1 mile to downtown Naperville. Boasts all new chef's kitchen with upgraded Samsung stainless appliances, tile back splash, pantry, island and breakfast area. Ample space for different living styles - formal dining room, foyer and living room as well as a large family room with wet bar and gas fireplace that opens onto a vast 3-season porch. Upstairs boasts 4 large bedrooms and 3 full baths. Master suite has 2 closets and bathroom with private toilet. Brand new guest baths have showers with custom tile work and frame-less glass doors. Office/5th bedroom on main level. Brand new oak hardwood floors throughout the main floor. Huge basement recreational room with 2nd wet-bar ready for your wine fridge. 1 mile to North Central College and closer to Benedictine, Naperville Country Club and Seven Bridges Golf Course. This is the affordable luxury home you have been waiting for.
Property Specifics
| Single Family | |
| — | |
| — | |
| 1974 | |
| Full | |
| — | |
| No | |
| — |
| Du Page | |
| Huntington | |
| 200 / Annual | |
| Other | |
| Lake Michigan | |
| Public Sewer | |
| 09227501 | |
| 0817407044 |
Nearby Schools
| NAME: | DISTRICT: | DISTANCE: | |
|---|---|---|---|
|
Grade School
Prairie Elementary School |
203 | — | |
|
Middle School
Washington Junior High School |
203 | Not in DB | |
|
High School
Naperville North High School |
203 | Not in DB | |
Property History
| DATE: | EVENT: | PRICE: | SOURCE: |
|---|---|---|---|
| 4 Aug, 2016 | Sold | $475,000 | MRED MLS |
| 28 Jun, 2016 | Under contract | $499,900 | MRED MLS |
| 16 May, 2016 | Listed for sale | $499,900 | MRED MLS |
Room Specifics
Total Bedrooms: 4
Bedrooms Above Ground: 4
Bedrooms Below Ground: 0
Dimensions: —
Floor Type: Carpet
Dimensions: —
Floor Type: Carpet
Dimensions: —
Floor Type: Carpet
Full Bathrooms: 4
Bathroom Amenities: Separate Shower,Double Sink,Soaking Tub
Bathroom in Basement: 0
Rooms: Enclosed Porch,Recreation Room,Foyer,Utility Room-Lower Level,Storage,Walk In Closet,Breakfast Room,Office
Basement Description: Partially Finished
Other Specifics
| 2 | |
| Concrete Perimeter | |
| Asphalt | |
| Deck, Porch Screened | |
| Corner Lot | |
| 141 X 103 | |
| Unfinished | |
| Full | |
| Bar-Wet, Hardwood Floors, First Floor Bedroom, First Floor Laundry | |
| Range, Microwave, Dishwasher, High End Refrigerator, Freezer, Washer, Dryer, Disposal, Stainless Steel Appliance(s) | |
| Not in DB | |
| Pool, Street Paved | |
| — | |
| — | |
| Gas Log, Gas Starter |
Tax History
| Year | Property Taxes |
|---|---|
| 2016 | $8,036 |
Contact Agent
Nearby Similar Homes
Nearby Sold Comparables
Contact Agent
Listing Provided By
Eric Marcus Real Estate Group

