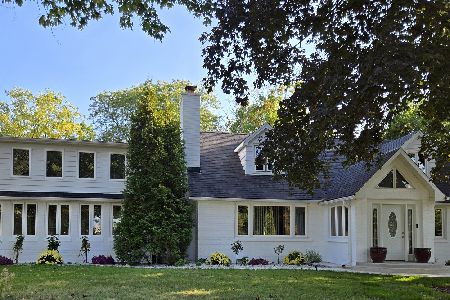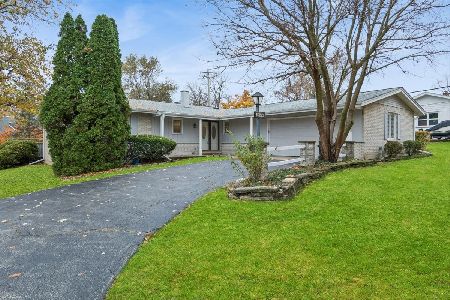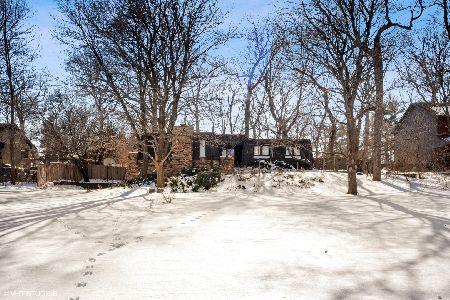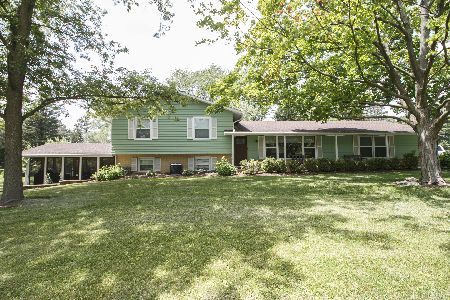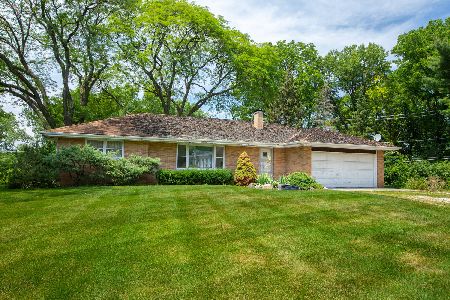25W230 Kame Court, Naperville, Illinois 60563
$454,000
|
Sold
|
|
| Status: | Closed |
| Sqft: | 3,693 |
| Cost/Sqft: | $135 |
| Beds: | 2 |
| Baths: | 4 |
| Year Built: | 2001 |
| Property Taxes: | $12,957 |
| Days On Market: | 2823 |
| Lot Size: | 0,61 |
Description
Unique opportunity to own this one of a kind home in Naperville Country Estates highly rated Dist 203 schools district. Open your mind to opportunity. Situated on private over half acre lot with 2 bedrooms on main level & 1 bedroom in the basement, 3 car garage, full basement, heated driveway & wheelchair accessibility. Chefs kitchen w/ cooktop, large island, WIC pantry, 42" maple cabinets, SS appliances, spacious eating area w/bay window, vaulted ceiling & recessed lights. Huge vaulted master suite w/hardwood floors, luxury master bath with dual vanity, skylights, Jacuzzi tub, separate shower, stained glass windows for privacy & 2 WIC's. Library can easily be another bedroom. Second level sitting area/loft has fireplace & access via elevator. Basement is partially finished w/tons of storage, wet bar & access to upper level via elevator. Great home for entertaining inside or outside in your private yard w/pergola, paver patio & sprinkler system. Easy access on I-88.
Property Specifics
| Single Family | |
| — | |
| — | |
| 2001 | |
| Full | |
| CUSTOM | |
| No | |
| 0.61 |
| Du Page | |
| Naperville Country Estates | |
| 0 / Not Applicable | |
| None | |
| Private Well | |
| Septic-Private | |
| 09927612 | |
| 0805403025 |
Nearby Schools
| NAME: | DISTRICT: | DISTANCE: | |
|---|---|---|---|
|
Grade School
Beebe Elementary School |
203 | — | |
|
Middle School
Jefferson Junior High School |
203 | Not in DB | |
|
High School
Naperville North High School |
203 | Not in DB | |
Property History
| DATE: | EVENT: | PRICE: | SOURCE: |
|---|---|---|---|
| 13 Jul, 2018 | Sold | $454,000 | MRED MLS |
| 16 May, 2018 | Under contract | $499,900 | MRED MLS |
| 30 Apr, 2018 | Listed for sale | $499,900 | MRED MLS |
Room Specifics
Total Bedrooms: 3
Bedrooms Above Ground: 2
Bedrooms Below Ground: 1
Dimensions: —
Floor Type: Carpet
Dimensions: —
Floor Type: Carpet
Full Bathrooms: 4
Bathroom Amenities: Whirlpool,Separate Shower,Double Sink
Bathroom in Basement: 1
Rooms: Eating Area,Sitting Room,Recreation Room,Library,Bonus Room
Basement Description: Partially Finished
Other Specifics
| 3 | |
| Concrete Perimeter | |
| Concrete,Heated | |
| Patio, Storms/Screens | |
| Corner Lot,Cul-De-Sac,Landscaped | |
| 26454 | |
| — | |
| Full | |
| Skylight(s), Elevator, Hardwood Floors, First Floor Bedroom, First Floor Laundry, First Floor Full Bath | |
| Range, Microwave, Dishwasher, High End Refrigerator, Stainless Steel Appliance(s), Cooktop | |
| Not in DB | |
| Street Paved | |
| — | |
| — | |
| Gas Log |
Tax History
| Year | Property Taxes |
|---|---|
| 2018 | $12,957 |
Contact Agent
Nearby Similar Homes
Nearby Sold Comparables
Contact Agent
Listing Provided By
Redfin Corporation

