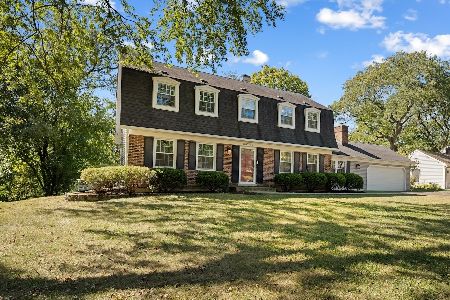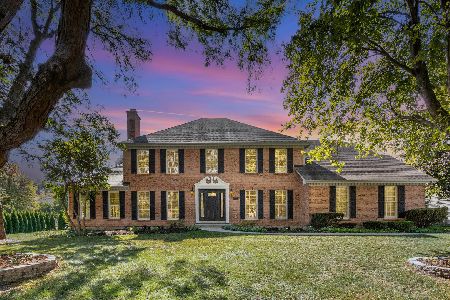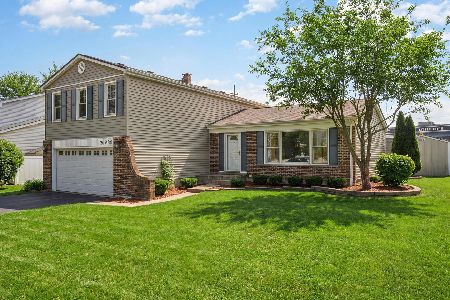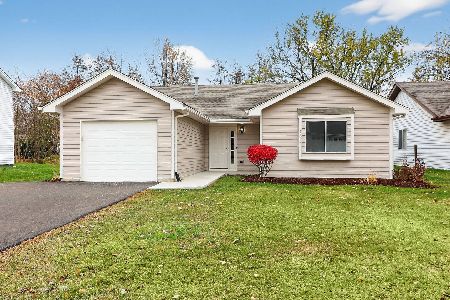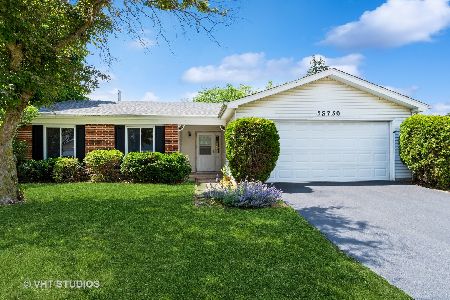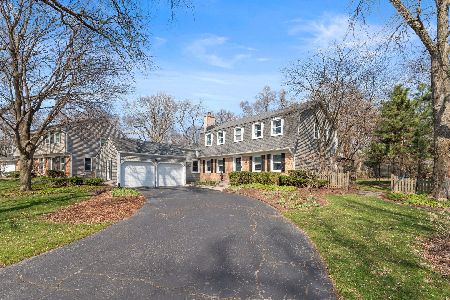25W254 Concord Road, Naperville, Illinois 60540
$479,000
|
Sold
|
|
| Status: | Closed |
| Sqft: | 2,306 |
| Cost/Sqft: | $208 |
| Beds: | 4 |
| Baths: | 3 |
| Year Built: | 1967 |
| Property Taxes: | $8,102 |
| Days On Market: | 1413 |
| Lot Size: | 0,00 |
Description
New to market in sought after Century Hill with Naperville District 203 schools! Traditional 4 bed 2.5 bath two story with beautiful hardwood floors, inviting family room with fireplace, large living room and updated powder room. The large sunny eat-in kitchen overlooks the manicured backyard, deck and brick patio. Partially finished basement. Enjoy the benefit of lower taxes in unincorporated Naperville! Just a few minutes to downtown Naperville, new Amazon Fresh, new Costco and more.
Property Specifics
| Single Family | |
| — | |
| — | |
| 1967 | |
| — | |
| — | |
| No | |
| — |
| Du Page | |
| Century Hill | |
| 50 / Voluntary | |
| — | |
| — | |
| — | |
| 11353349 | |
| 0817208025 |
Nearby Schools
| NAME: | DISTRICT: | DISTANCE: | |
|---|---|---|---|
|
Grade School
Prairie Elementary School |
203 | — | |
|
Middle School
Washington Junior High School |
203 | Not in DB | |
|
High School
Naperville North High School |
203 | Not in DB | |
Property History
| DATE: | EVENT: | PRICE: | SOURCE: |
|---|---|---|---|
| 12 May, 2022 | Sold | $479,000 | MRED MLS |
| 14 Apr, 2022 | Under contract | $479,000 | MRED MLS |
| 20 Mar, 2022 | Listed for sale | $479,000 | MRED MLS |














Room Specifics
Total Bedrooms: 4
Bedrooms Above Ground: 4
Bedrooms Below Ground: 0
Dimensions: —
Floor Type: —
Dimensions: —
Floor Type: —
Dimensions: —
Floor Type: —
Full Bathrooms: 3
Bathroom Amenities: —
Bathroom in Basement: 0
Rooms: —
Basement Description: Partially Finished
Other Specifics
| 2 | |
| — | |
| Asphalt | |
| — | |
| — | |
| 100X135X74X137 | |
| — | |
| — | |
| — | |
| — | |
| Not in DB | |
| — | |
| — | |
| — | |
| — |
Tax History
| Year | Property Taxes |
|---|---|
| 2022 | $8,102 |
Contact Agent
Nearby Similar Homes
Nearby Sold Comparables
Contact Agent
Listing Provided By
john greene, Realtor

