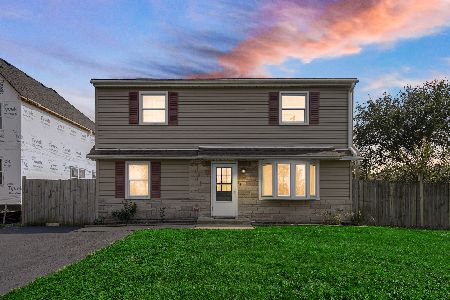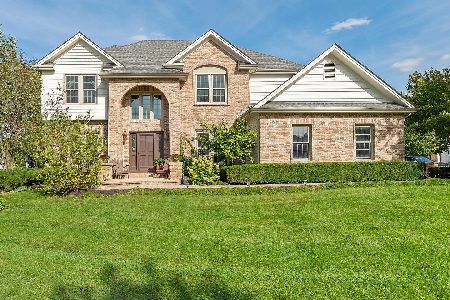25W659 Wheatberry Court, Carol Stream, Illinois 60188
$450,000
|
Sold
|
|
| Status: | Closed |
| Sqft: | 2,712 |
| Cost/Sqft: | $171 |
| Beds: | 5 |
| Baths: | 4 |
| Year Built: | 1995 |
| Property Taxes: | $10,725 |
| Days On Market: | 3566 |
| Lot Size: | 0,33 |
Description
Welcome to this beautiful and spacious, custom built home. Located in Carol Stream but all dist 200 schools!! This sturdy, Seifert built home features open concepts with a huge welcoming kitchen that leads into the large eating area and living room. Kitchen features all stainless appliances and TONS of storage. This home was built with loads of storage capability. First floor laundry, a formal dining and family rooms, along with a large office/den completes the first floor. The second floor features a second full bathroom and 3 large guest rooms, all with walk in closets. Massive master suite has 10' tray ceilings, 2 closets of its own, along with a whirlpool tub and separate shower. The finished walk out basement has tons of rec room as well as more storage and a 5th bedroom. Extensive woodwork throughout! New: Furnace& A/C (2013), Water Heater(2012) sump pump. This homes' original owners have taken great care of it and has it spotless and ready for move in, come and see!
Property Specifics
| Single Family | |
| — | |
| — | |
| 1995 | |
| Full,Walkout | |
| — | |
| No | |
| 0.33 |
| Du Page | |
| — | |
| 0 / Not Applicable | |
| None | |
| Public | |
| Sewer-Storm | |
| 09207387 | |
| 0505307002 |
Nearby Schools
| NAME: | DISTRICT: | DISTANCE: | |
|---|---|---|---|
|
Grade School
Pleasant Hill Elementary School |
200 | — | |
|
Middle School
Monroe Middle School |
200 | Not in DB | |
|
High School
Wheaton North High School |
200 | Not in DB | |
Property History
| DATE: | EVENT: | PRICE: | SOURCE: |
|---|---|---|---|
| 28 Oct, 2016 | Sold | $450,000 | MRED MLS |
| 16 Sep, 2016 | Under contract | $465,000 | MRED MLS |
| — | Last price change | $490,000 | MRED MLS |
| 27 Apr, 2016 | Listed for sale | $490,000 | MRED MLS |
Room Specifics
Total Bedrooms: 5
Bedrooms Above Ground: 5
Bedrooms Below Ground: 0
Dimensions: —
Floor Type: Carpet
Dimensions: —
Floor Type: Carpet
Dimensions: —
Floor Type: Carpet
Dimensions: —
Floor Type: —
Full Bathrooms: 4
Bathroom Amenities: Whirlpool,Separate Shower,Double Sink,Soaking Tub
Bathroom in Basement: 1
Rooms: Bedroom 5,Deck,Eating Area,Exercise Room,Game Room,Office,Recreation Room
Basement Description: Finished,Exterior Access
Other Specifics
| 2 | |
| Concrete Perimeter | |
| Concrete | |
| Deck, Patio, Porch | |
| Cul-De-Sac | |
| 30X20X153X21X160X100 | |
| Unfinished | |
| Full | |
| Vaulted/Cathedral Ceilings, Hardwood Floors, First Floor Laundry | |
| Range, Microwave, Dishwasher, Refrigerator, Washer, Dryer, Disposal, Stainless Steel Appliance(s) | |
| Not in DB | |
| Sidewalks, Street Lights, Street Paved | |
| — | |
| — | |
| Wood Burning, Gas Starter |
Tax History
| Year | Property Taxes |
|---|---|
| 2016 | $10,725 |
Contact Agent
Nearby Similar Homes
Nearby Sold Comparables
Contact Agent
Listing Provided By
Realty Executives Premiere








