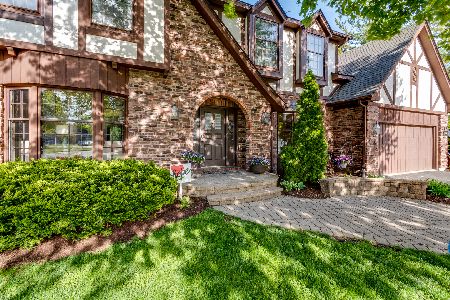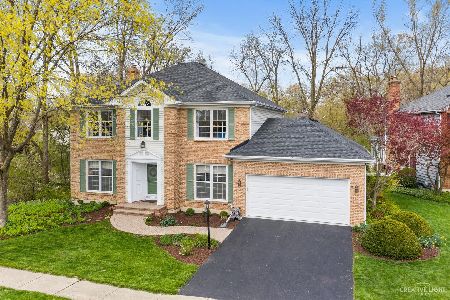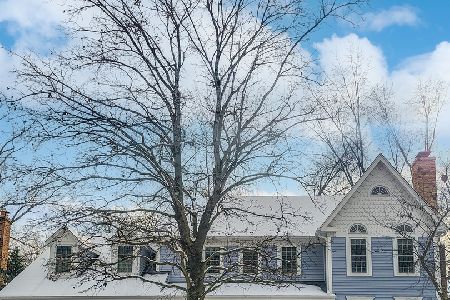25W710 White Birch Lane, Wheaton, Illinois 60189
$455,000
|
Sold
|
|
| Status: | Closed |
| Sqft: | 2,554 |
| Cost/Sqft: | $190 |
| Beds: | 4 |
| Baths: | 3 |
| Year Built: | 1982 |
| Property Taxes: | $10,793 |
| Days On Market: | 2668 |
| Lot Size: | 0,19 |
Description
Are you ready for Spring?!!!! This beautiful Tudor is situated at the base of a quiet cul-de-sac; this home is updated and ready for you to move right in! Fresh paint throughout first level and master bedroom, main level hardwood floors just refinished, updated kitchen with BRAND NEW stainless appliances, pendant lighting, and more! Walk-out basement. Screened porch, deck AND brick paver patio with firepit. Family room with fireplace and beamed ceiling and also features atrium doors to a second level deck. An added bonus of a screened porch is off the kitchen with beautiful, serene views. A master bath that you have dreamed about: walk-in shower, whirlpool tub and more. Hardwood on second level. Updated hall bath. Finished lower level with bar, brand new carpet, an exercise room/office, plenty of storage and a walk-out to the backyard! The backyard boasts privacy and serenity. Close to transportation, shopping, schools.
Property Specifics
| Single Family | |
| — | |
| Tudor | |
| 1982 | |
| Full,Walkout | |
| — | |
| No | |
| 0.19 |
| Du Page | |
| Arrowhead | |
| 35 / Annual | |
| None | |
| Public | |
| Public Sewer | |
| 10025321 | |
| 0529302042 |
Nearby Schools
| NAME: | DISTRICT: | DISTANCE: | |
|---|---|---|---|
|
Grade School
Wiesbrook Elementary School |
200 | — | |
|
Middle School
Hubble Middle School |
200 | Not in DB | |
|
High School
Wheaton Warrenville South H S |
200 | Not in DB | |
Property History
| DATE: | EVENT: | PRICE: | SOURCE: |
|---|---|---|---|
| 6 May, 2019 | Sold | $455,000 | MRED MLS |
| 7 Mar, 2019 | Under contract | $484,900 | MRED MLS |
| — | Last price change | $499,000 | MRED MLS |
| 31 Aug, 2018 | Listed for sale | $539,900 | MRED MLS |
| 5 Aug, 2021 | Sold | $529,000 | MRED MLS |
| 9 Jun, 2021 | Under contract | $540,000 | MRED MLS |
| 14 May, 2021 | Listed for sale | $540,000 | MRED MLS |
Room Specifics
Total Bedrooms: 4
Bedrooms Above Ground: 4
Bedrooms Below Ground: 0
Dimensions: —
Floor Type: Hardwood
Dimensions: —
Floor Type: Hardwood
Dimensions: —
Floor Type: Hardwood
Full Bathrooms: 3
Bathroom Amenities: Separate Shower,Double Sink,Double Shower,Soaking Tub
Bathroom in Basement: 0
Rooms: Deck,Exercise Room,Recreation Room,Screened Porch
Basement Description: Finished,Exterior Access
Other Specifics
| 2 | |
| Concrete Perimeter | |
| Asphalt | |
| Deck, Patio, Porch Screened, Brick Paver Patio | |
| Cul-De-Sac,Wooded | |
| 47 X 95 X 125 X 90 | |
| Dormer,Full,Unfinished | |
| Full | |
| Hardwood Floors, First Floor Laundry | |
| Range, Microwave, Dishwasher, Refrigerator, Washer, Dryer, Disposal, Stainless Steel Appliance(s) | |
| Not in DB | |
| Sidewalks, Street Paved | |
| — | |
| — | |
| Wood Burning |
Tax History
| Year | Property Taxes |
|---|---|
| 2019 | $10,793 |
| 2021 | $11,546 |
Contact Agent
Nearby Similar Homes
Nearby Sold Comparables
Contact Agent
Listing Provided By
RE/MAX Suburban






