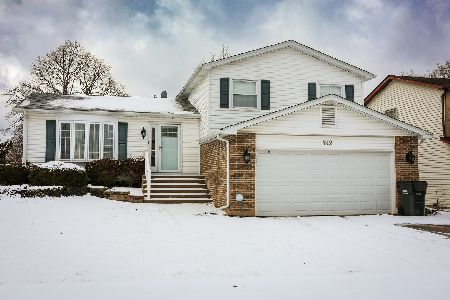25W725 Fisher Lane, Winfield, Illinois 60190
$600,000
|
Sold
|
|
| Status: | Closed |
| Sqft: | 2,383 |
| Cost/Sqft: | $256 |
| Beds: | 3 |
| Baths: | 4 |
| Year Built: | 2008 |
| Property Taxes: | $15,107 |
| Days On Market: | 852 |
| Lot Size: | 0,15 |
Description
AWARD WINNING SUPERIOR QUALITY CUSTOM AIRHART CONSTRUCTION IN WINFIELD'S FISHER FARMS! Welcome to the original model home offering 3+ bedrooms, 4 full bath residence including a highly desirable FIRST FLOOR PRIMARY SUITE with PRIVATE BATH! Enjoy single family home living with the added amenities of yard maintenance and snow removal for an active low maintenance lifestyle. Expect lovely features and upgrades including: a brick paver driveway & front porch, brick paver patio, profes-sionally landscaped yard, sprinkler system, whole house generator, security system, epoxied garage floor, remote con-trolled blinds over patio door, freshly painted interior, 9 ft. ceilings, an on trend neutral color palette, newly refin-ished hardwood floors and stairs, gorgeous millwork through-out, and custom built-ins! The main floor features a welcoming foyer; a formal living room/sitting room with wainscoting; a spectacular OPEN CONCEPT kitchen with newly refinished white 42" custom cabinetry, granite countertops, center island great for food prep, stain-less steel appliances including a double oven, a spacious eat-ing area ideal for sharing those special meals with family and friends; a gorgeous volume ceiling family room with gas fire-place anchored by built-ins to showcase your special photos and home library...and a sliding glass door to a backyard with paver patio surrounded by a mature canopy of trees for wonder-ful privacy; a convenient centrally located laundry room; a first floor primary bedroom w/ coffered ceiling & private en-suite bath; a wonderful flex space that can be used as an ad-ditional bedroom/den/or home office; and a full hall bath with walk-in shower completes the main level. The second floor features an open LOFT; a bedroom; and full hall bath. In the finished basement, you'll find a spacious recreation room; an additional bedroom; and full bath; and great storage spaces to keep life organized! 2 car attached garage with epoxied floors. Great location with close proximity to Western Trail / Prairie Path, Wheaton Grammar, shopping, restaurants, Northwestern Central DuPage Hospital, quaint downtowns (Winfield & Wheaton), parks and Metra. Award winning Wheaton District 200 Schools. WELCOME TO YOUR NEW HOME IN COVETED FISHER FARMS OF WINFIELD! Additional Recent Updates Include: Interior painting including trim/doors & kitchen cabinets, custom built-ins & vanities refinished, hardwood floors refin-ished (2022), roof (2022), exterior painted (2022), water heater (2023), basement finished adding bedroom and full bath (2021), brickwork to driveway/patio/walkway (2022), dishwasher (2023), gas range (2021), double convection wall oven 10/2023, granite tops, whole house generator.
Property Specifics
| Single Family | |
| — | |
| — | |
| 2008 | |
| — | |
| — | |
| No | |
| 0.15 |
| Du Page | |
| Fisher Farm | |
| 215 / Monthly | |
| — | |
| — | |
| — | |
| 11888094 | |
| 0505108006 |
Nearby Schools
| NAME: | DISTRICT: | DISTANCE: | |
|---|---|---|---|
|
Grade School
Pleasant Hill Elementary School |
200 | — | |
|
Middle School
Monroe Middle School |
200 | Not in DB | |
|
High School
Wheaton North High School |
200 | Not in DB | |
Property History
| DATE: | EVENT: | PRICE: | SOURCE: |
|---|---|---|---|
| 28 Oct, 2011 | Sold | $399,000 | MRED MLS |
| 18 Feb, 2011 | Under contract | $449,000 | MRED MLS |
| — | Last price change | $469,900 | MRED MLS |
| 4 Nov, 2010 | Listed for sale | $469,900 | MRED MLS |
| 12 Jan, 2024 | Sold | $600,000 | MRED MLS |
| 8 Dec, 2023 | Under contract | $609,900 | MRED MLS |
| — | Last price change | $614,900 | MRED MLS |
| 3 Oct, 2023 | Listed for sale | $624,900 | MRED MLS |
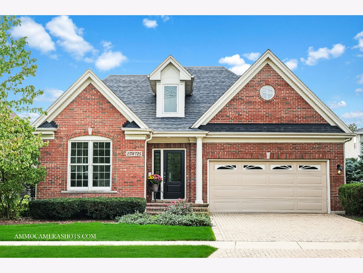
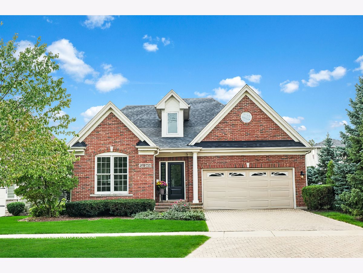
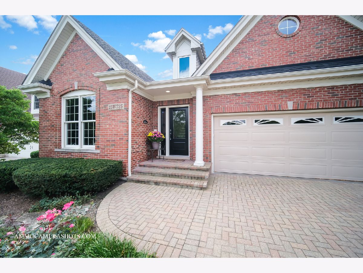
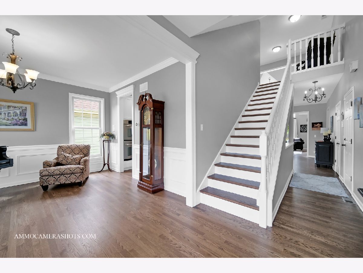
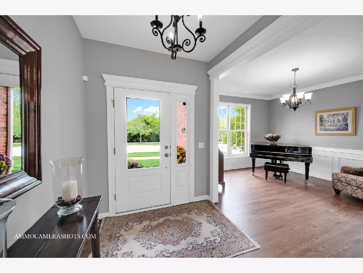
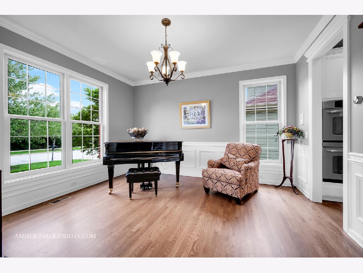
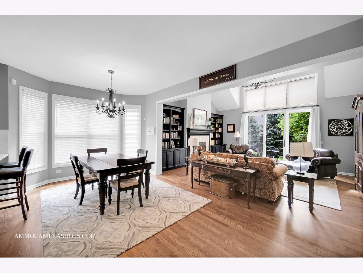
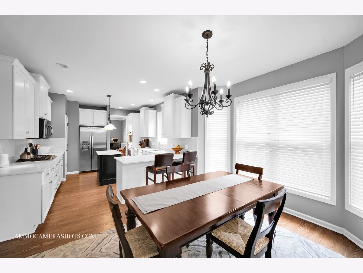
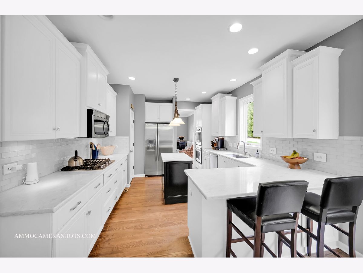
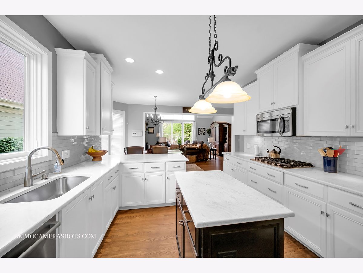
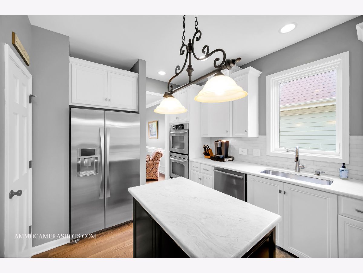
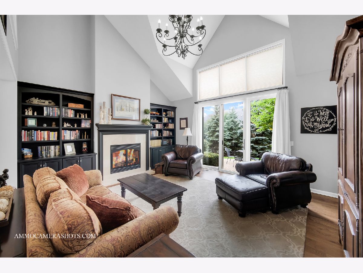
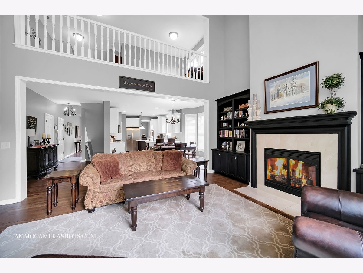
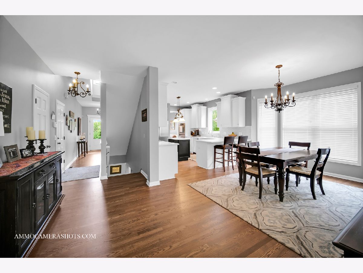
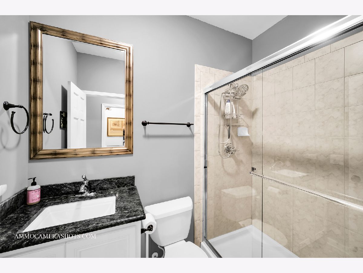
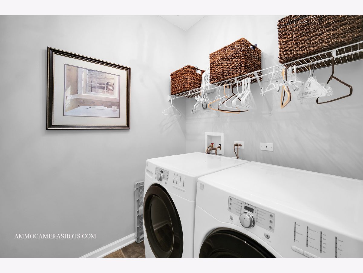
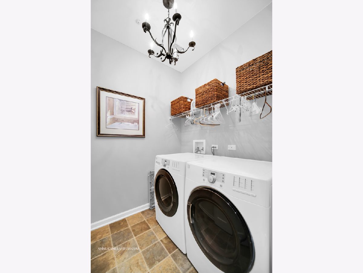
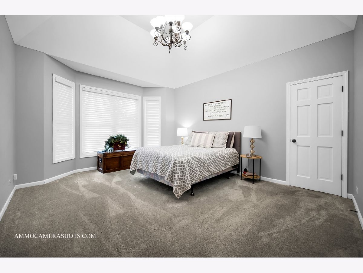
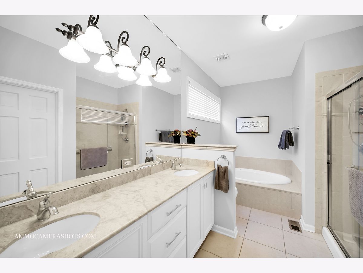
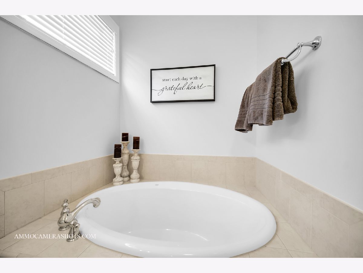
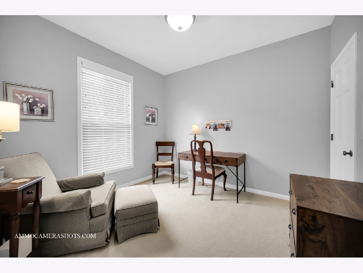
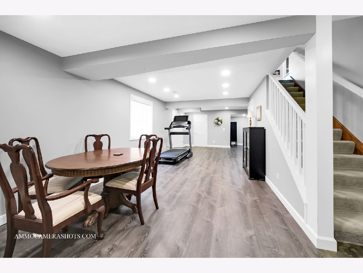
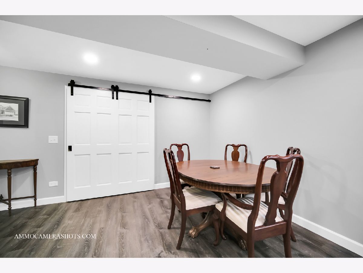
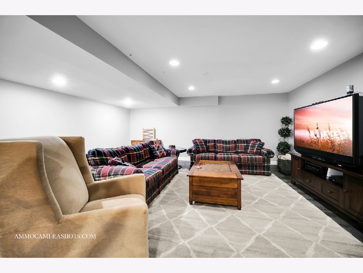
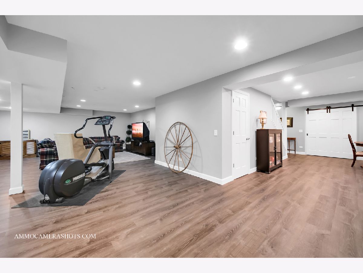
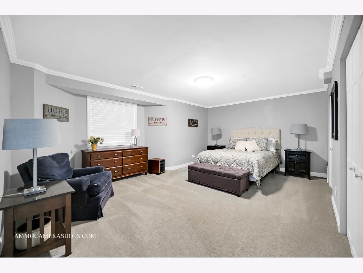
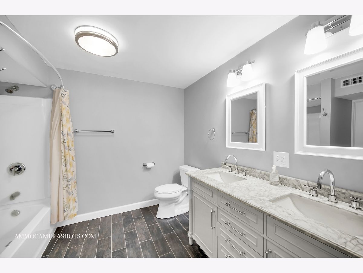
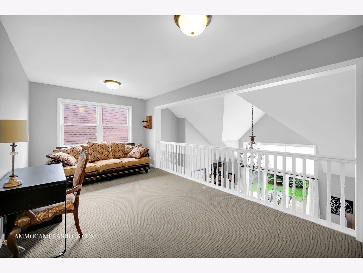
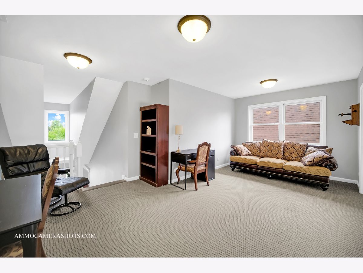
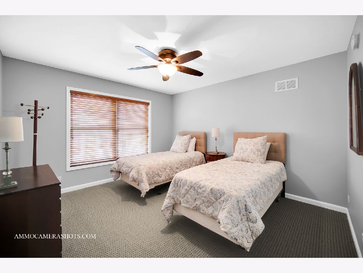
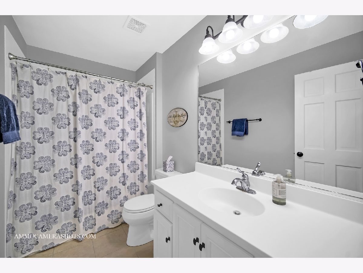
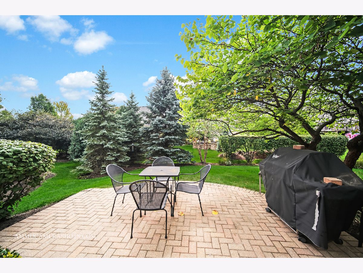
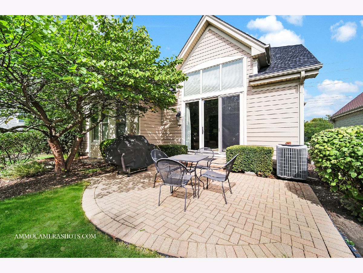
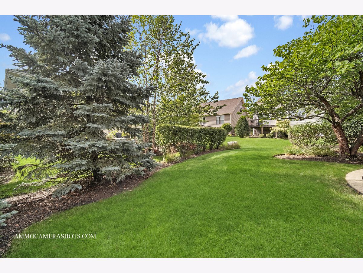
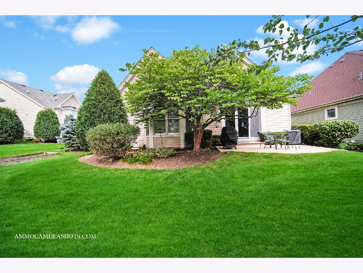
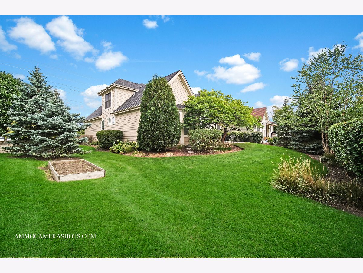
Room Specifics
Total Bedrooms: 4
Bedrooms Above Ground: 3
Bedrooms Below Ground: 1
Dimensions: —
Floor Type: —
Dimensions: —
Floor Type: —
Dimensions: —
Floor Type: —
Full Bathrooms: 4
Bathroom Amenities: Separate Shower,Double Sink,Garden Tub
Bathroom in Basement: 1
Rooms: —
Basement Description: Finished
Other Specifics
| 2 | |
| — | |
| Brick | |
| — | |
| — | |
| 53X122X53X117 | |
| Pull Down Stair | |
| — | |
| — | |
| — | |
| Not in DB | |
| — | |
| — | |
| — | |
| — |
Tax History
| Year | Property Taxes |
|---|---|
| 2024 | $15,107 |
Contact Agent
Nearby Sold Comparables
Contact Agent
Listing Provided By
Realty Executives Premiere

