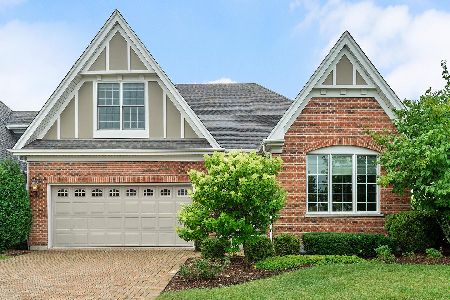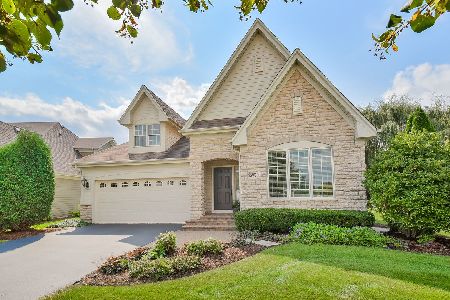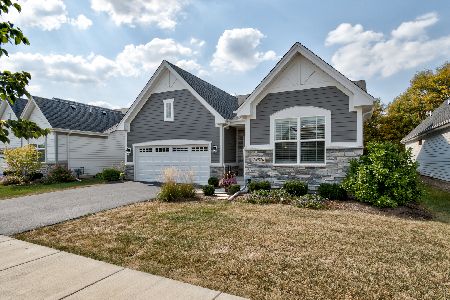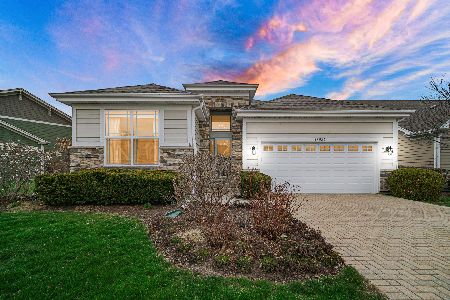25W728 Golf View Lane, Winfield, Illinois 60190
$836,400
|
Sold
|
|
| Status: | Closed |
| Sqft: | 3,095 |
| Cost/Sqft: | $258 |
| Beds: | 4 |
| Baths: | 4 |
| Year Built: | 2014 |
| Property Taxes: | $17,175 |
| Days On Market: | 297 |
| Lot Size: | 0,13 |
Description
If you're going to be the second owner of a home, you want it to be from a seller who has thoughtfully considered every detail - and that's exactly what you'll find here! This meticulously maintained home is a rare find, offering versatility for buyers at any stage of life. Whether you're downsizing and need main-level bedrooms - including the primary suite - or seeking ample space for a multi-generational family, this home delivers. With five bedrooms, including one in the partially finished basement featuring a kitchen area and a full bath, there's room for everyone. Part of the prestigious Airhart Medalist Series, this home boasts 2x6 construction, Pella aluminum-clad windows with wood blinds, and durable James Hardie siding. Designed with the future in mind, the main floor is wheelchair accessible. But that's just the beginning... Nature lovers will fall in love with the back view, the colors of which will soon burst into full bloom! Among the sellers' favorite features are the breathtaking sunsets, bird-watching, and spotting all sorts of creatures, while enjoying the peaceful privacy unique to this lot. The landscaping was designed for four seasons of color. While the yard and snow maintenance are covered by the HOA, the lot is privately owned, allowing for gardening or even adding a fence if desired. Inside, the open floor plan is perfect for both everyday living and entertaining. The stylish kitchen is anchored by a spacious island, featuring a generous eating area and south-facing views shared with the living space, where a beautiful stone fireplace takes center stage. The primary suite includes an ensuite bath with skylight; a huge walk-in closet; and a clever private office or sitting area facing the view, which can be closed off if needed. Upstairs, in addition to the two bedrooms and bath, you'll find a charming loft flex space with a skylight, currently serving as a library. When it's too cold to enjoy nature, head downstairs to the large rec area meant for fun and relaxation. The surround-sound wiring (also available on the main floor) is included to elevate both the musical ambiance and movie-watching experience. The basement also includes unfinished space for all your storage needs, and enough room to create a workout area and/or woodshop! The main and second floors are carpet free, featuring hardwood flooring, while the finished basement is upgraded with stylish and durable luxury vinyl tile. Other highlights of this home include three-zone heating; generous closet space throughout, including walk-in closets in four bedrooms; and a spacious main-level laundry room with flex space for crafting, sewing, or extra storage. The location can't be beat. Families will appreciate the home's location in the highly sought-after School District 200. The nearby Prairie Path offers miles of paths for your healthy enjoyment. With easy access to shopping, Central DuPage Hospital, and major highways, convenience is at your doorstep. This is more than just a house. It's a rare gem that has been cherished and is ready for new memories to be made!
Property Specifics
| Single Family | |
| — | |
| — | |
| 2014 | |
| — | |
| — | |
| Yes | |
| 0.13 |
| — | |
| — | |
| 225 / Monthly | |
| — | |
| — | |
| — | |
| 12321320 | |
| 0505102050 |
Nearby Schools
| NAME: | DISTRICT: | DISTANCE: | |
|---|---|---|---|
|
Grade School
Pleasant Hill Elementary School |
200 | — | |
|
Middle School
Monroe Middle School |
200 | Not in DB | |
|
High School
Wheaton North High School |
200 | Not in DB | |
Property History
| DATE: | EVENT: | PRICE: | SOURCE: |
|---|---|---|---|
| 26 Jun, 2025 | Sold | $836,400 | MRED MLS |
| 13 Apr, 2025 | Under contract | $799,000 | MRED MLS |
| 10 Apr, 2025 | Listed for sale | $799,000 | MRED MLS |
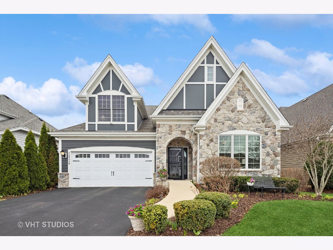
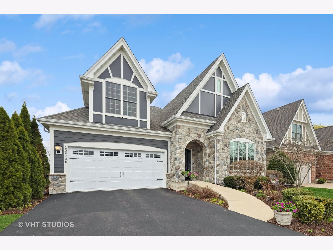
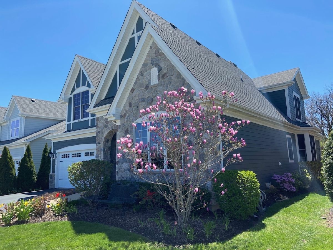
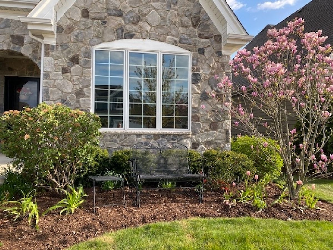
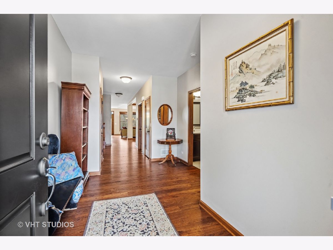
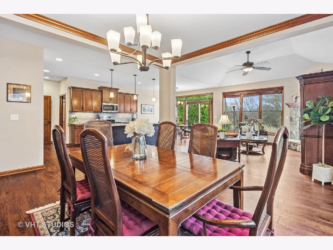
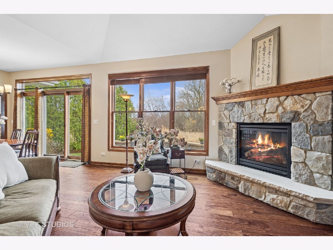
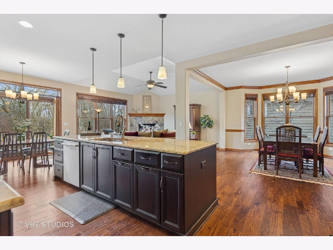
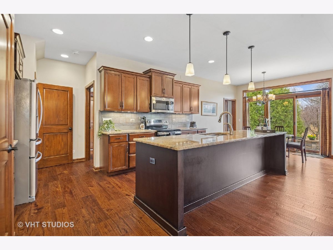
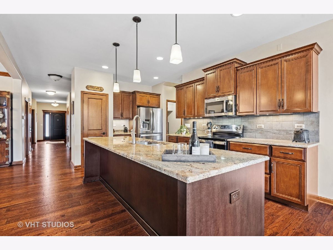
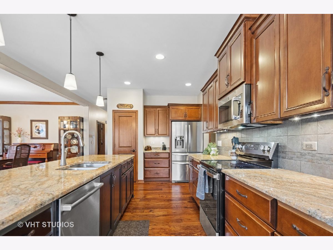
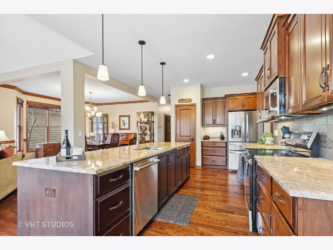
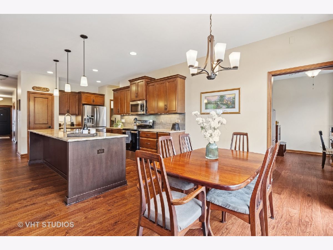
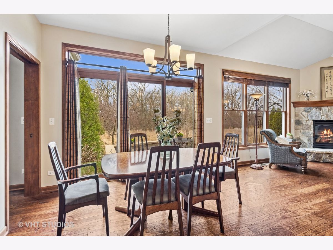
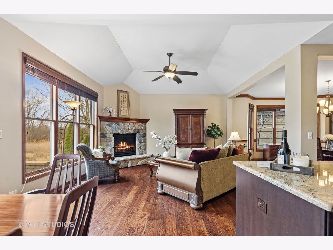
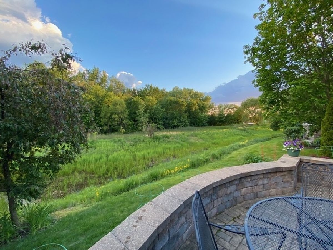
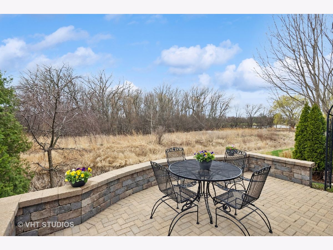
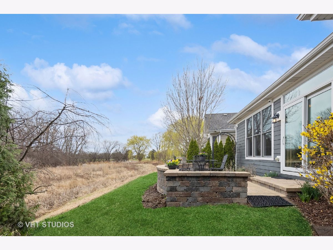
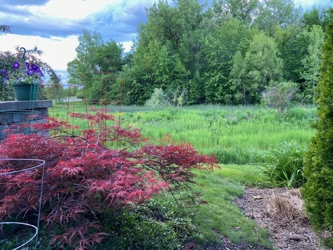
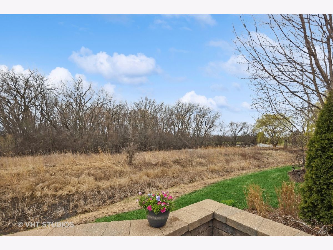
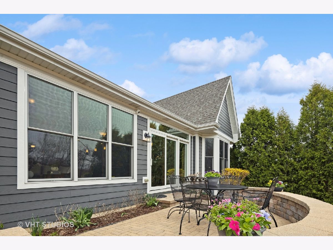

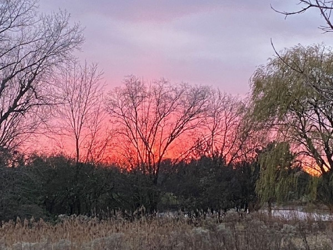
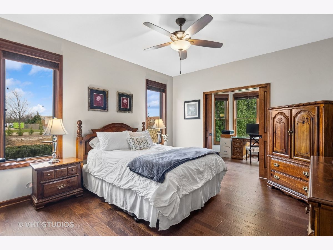
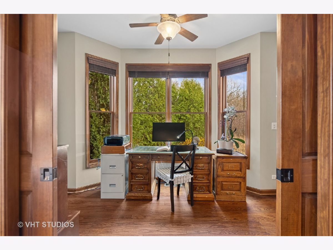
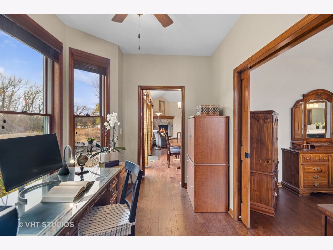
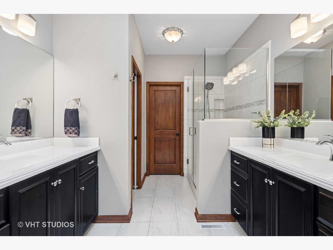
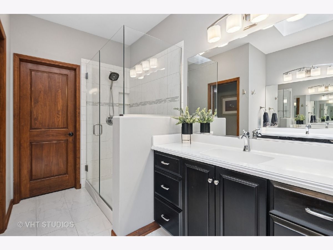
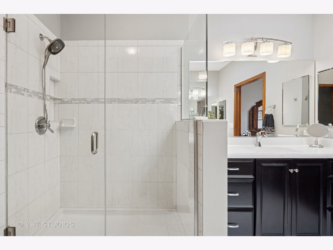
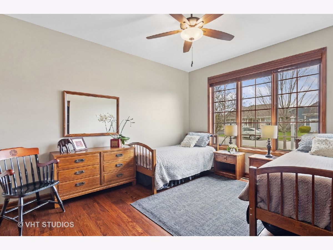
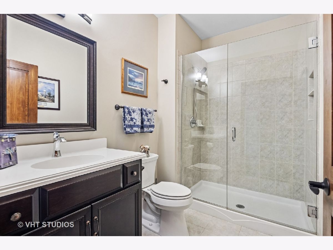
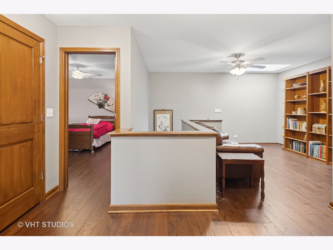
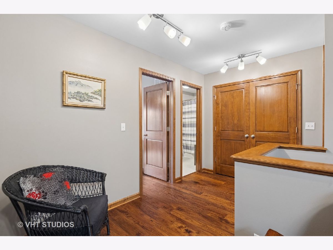
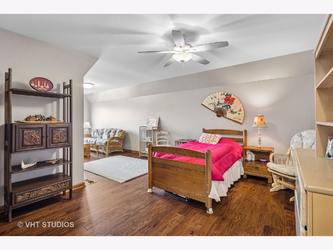
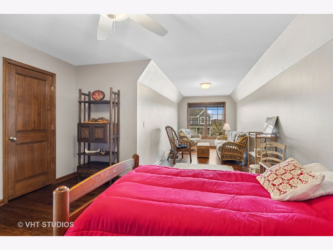

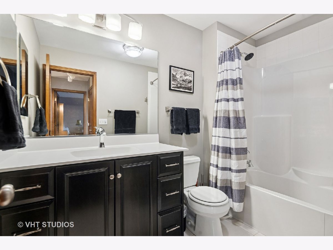
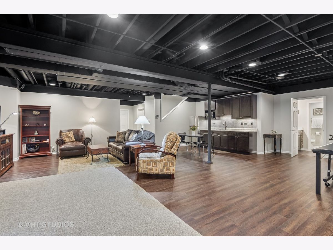
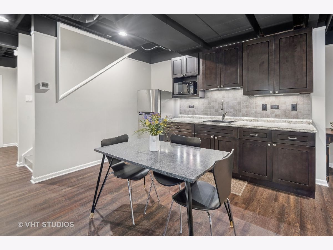
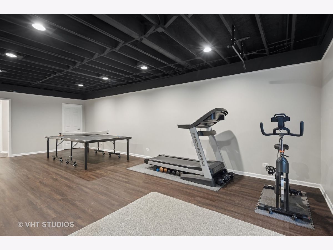
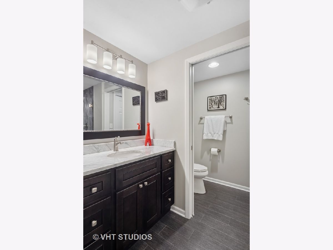
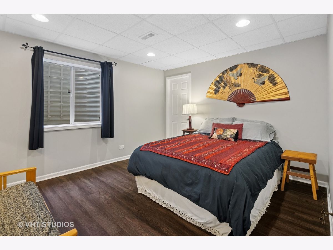
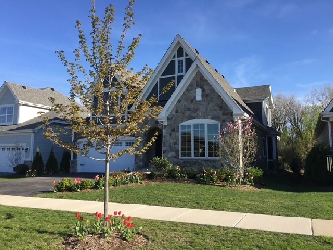
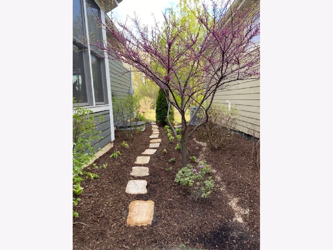
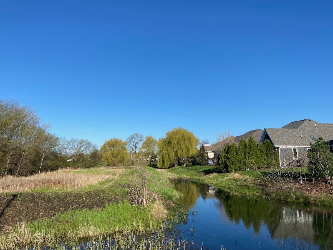
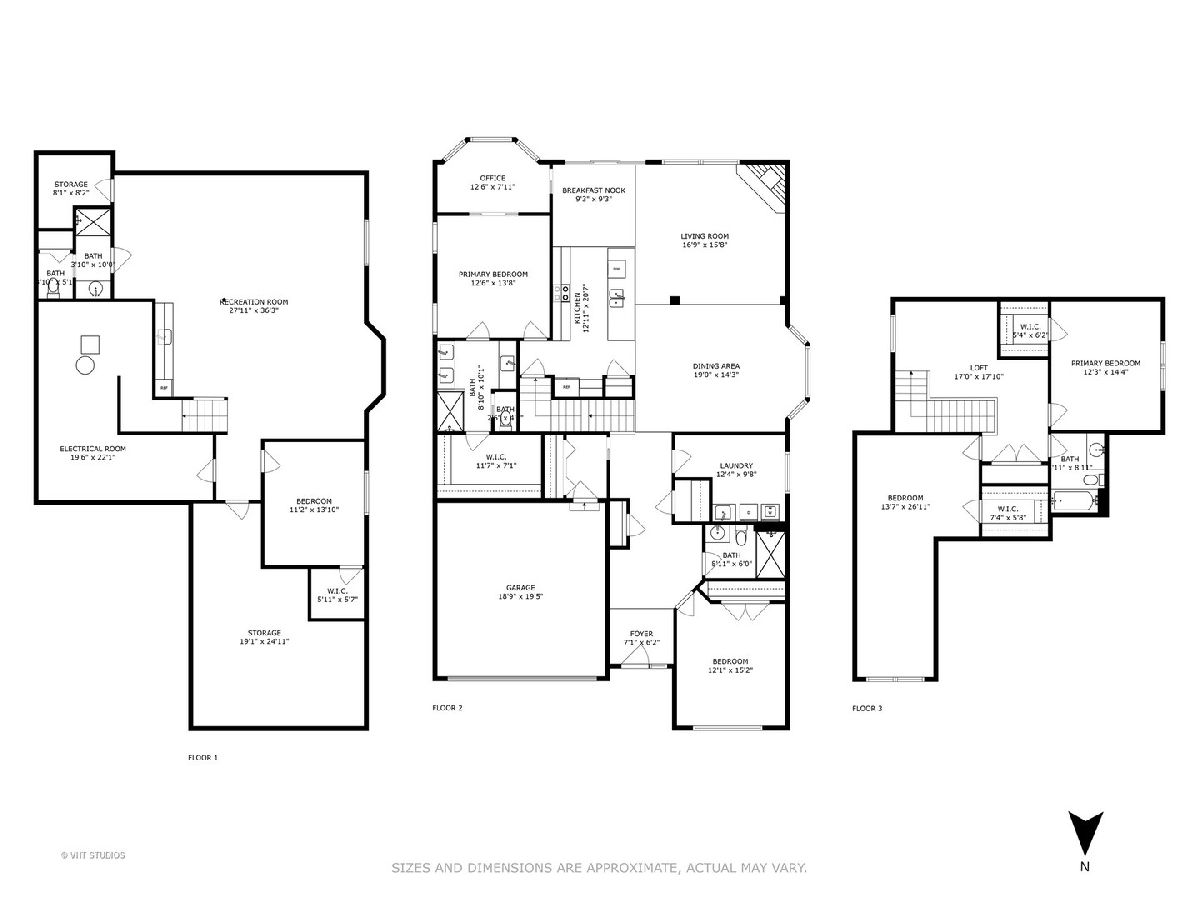
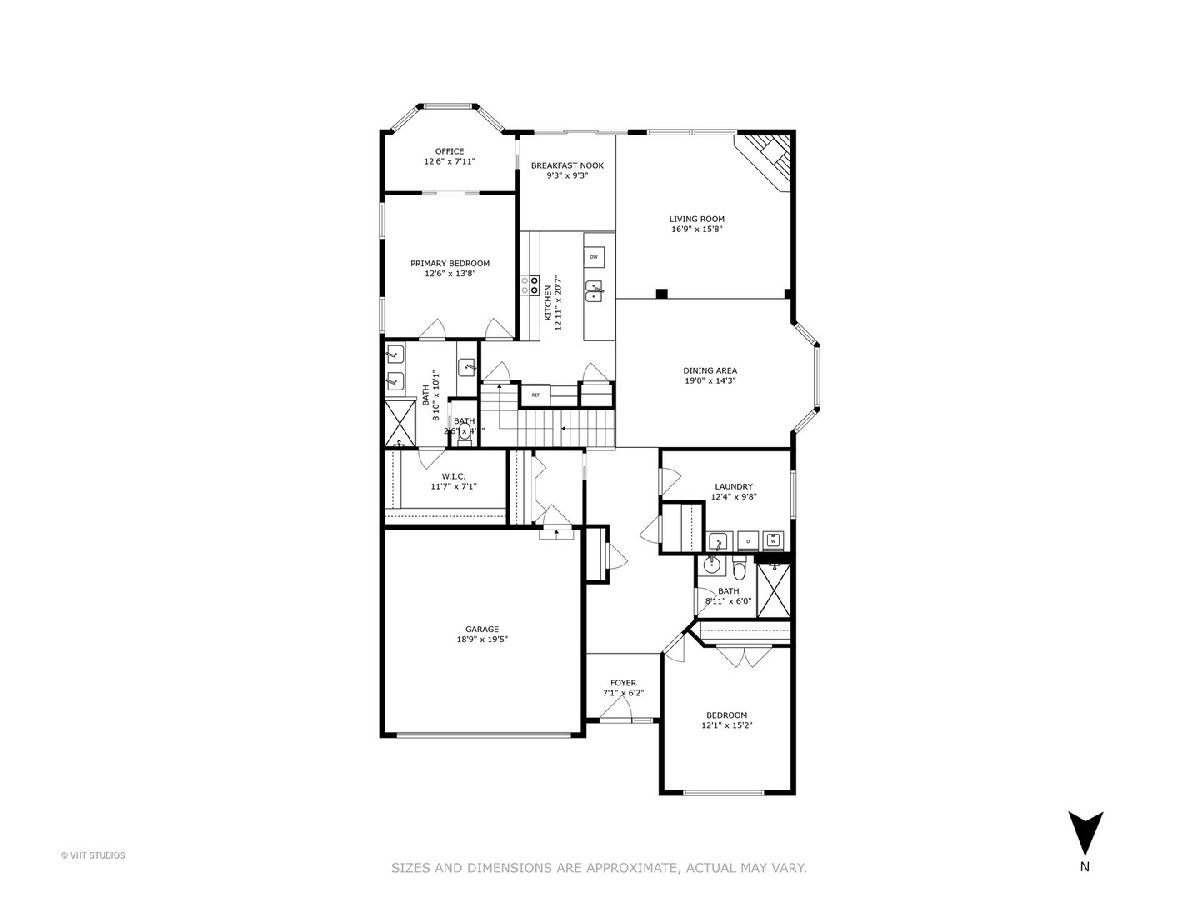
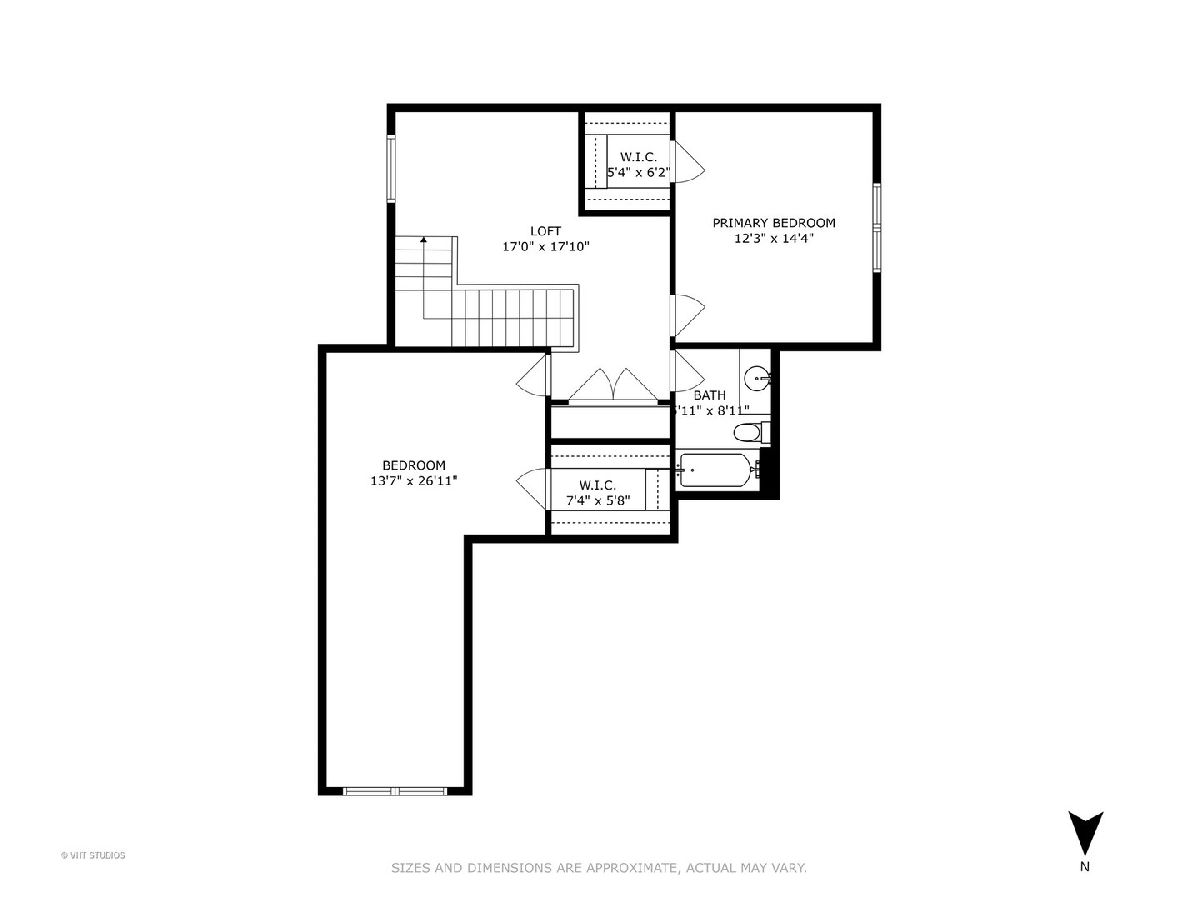
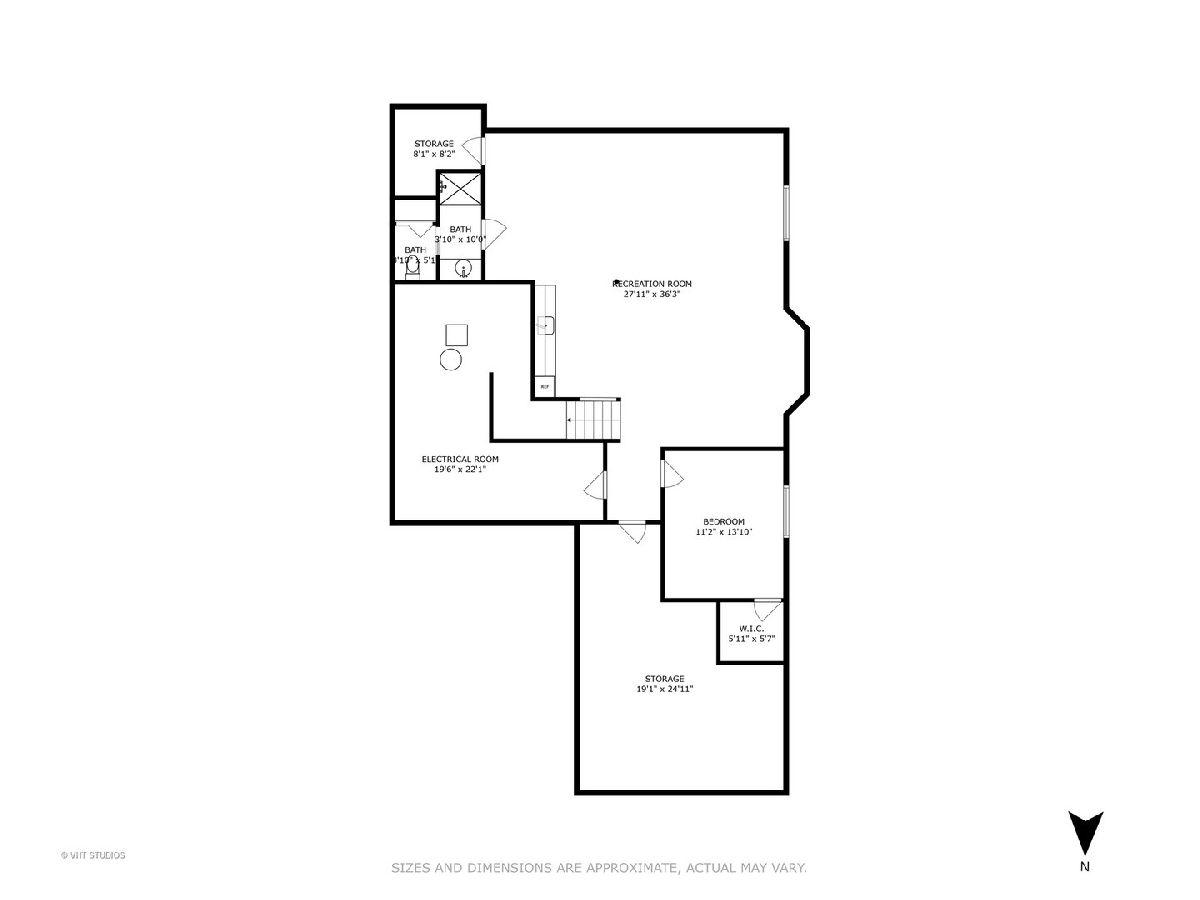
Room Specifics
Total Bedrooms: 5
Bedrooms Above Ground: 4
Bedrooms Below Ground: 1
Dimensions: —
Floor Type: —
Dimensions: —
Floor Type: —
Dimensions: —
Floor Type: —
Dimensions: —
Floor Type: —
Full Bathrooms: 4
Bathroom Amenities: —
Bathroom in Basement: 1
Rooms: —
Basement Description: —
Other Specifics
| 2 | |
| — | |
| — | |
| — | |
| — | |
| 53X11 | |
| — | |
| — | |
| — | |
| — | |
| Not in DB | |
| — | |
| — | |
| — | |
| — |
Tax History
| Year | Property Taxes |
|---|---|
| 2025 | $17,175 |
Contact Agent
Nearby Similar Homes
Nearby Sold Comparables
Contact Agent
Listing Provided By
Baird & Warner

