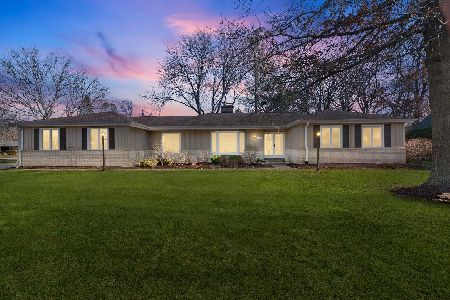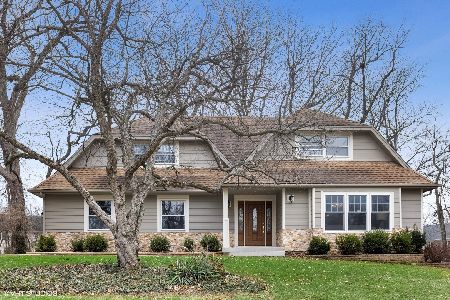25W741 Red Maple Lane, Wheaton, Illinois 60189
$567,500
|
Sold
|
|
| Status: | Closed |
| Sqft: | 2,528 |
| Cost/Sqft: | $227 |
| Beds: | 4 |
| Baths: | 4 |
| Year Built: | 1973 |
| Property Taxes: | $9,208 |
| Days On Market: | 2898 |
| Lot Size: | 0,00 |
Description
Stunning! Completely renovated with elegant modern finishes, very functional and open floor plan. Featuring a First floor guest bedroom suite with private full bath. Living room with Wood burning fireplace and double french doors overlooking the back yard. Separate formal dining room and dinette by the kitchen! Stylish all White kitchen cabinets with white marble counter tops, brand new stainless steel appliances, walk in pantry with built-ins. First Floor Laundry and mud room. The second floor features a master suite with hers and his closets, 2 additional bedrooms and a full bath. Nice and deep lot with mature trees.
Property Specifics
| Single Family | |
| — | |
| Other | |
| 1973 | |
| Full | |
| — | |
| No | |
| — |
| Du Page | |
| Arrowhead | |
| 0 / Not Applicable | |
| None | |
| Lake Michigan,Public | |
| Public Sewer, Sewer-Storm | |
| 09862815 | |
| 0529302007 |
Nearby Schools
| NAME: | DISTRICT: | DISTANCE: | |
|---|---|---|---|
|
Grade School
Wiesbrook Elementary School |
200 | — | |
|
Middle School
Hubble Middle School |
200 | Not in DB | |
|
High School
Wheaton Warrenville South H S |
200 | Not in DB | |
Property History
| DATE: | EVENT: | PRICE: | SOURCE: |
|---|---|---|---|
| 5 Jun, 2018 | Sold | $567,500 | MRED MLS |
| 15 Apr, 2018 | Under contract | $574,900 | MRED MLS |
| — | Last price change | $582,500 | MRED MLS |
| 21 Feb, 2018 | Listed for sale | $594,900 | MRED MLS |
Room Specifics
Total Bedrooms: 4
Bedrooms Above Ground: 4
Bedrooms Below Ground: 0
Dimensions: —
Floor Type: Hardwood
Dimensions: —
Floor Type: Hardwood
Dimensions: —
Floor Type: Hardwood
Full Bathrooms: 4
Bathroom Amenities: Separate Shower,Double Sink
Bathroom in Basement: 0
Rooms: Eating Area,Pantry
Basement Description: Unfinished,Exterior Access
Other Specifics
| 2 | |
| Concrete Perimeter | |
| Asphalt,Concrete | |
| Deck, Patio | |
| Wooded | |
| 117X213X101X144 | |
| Full,Unfinished | |
| Full | |
| Hardwood Floors, First Floor Bedroom, In-Law Arrangement, First Floor Laundry, First Floor Full Bath | |
| Range, Microwave, Dishwasher, Refrigerator, Disposal, Stainless Steel Appliance(s) | |
| Not in DB | |
| Sidewalks, Street Lights, Street Paved | |
| — | |
| — | |
| Wood Burning |
Tax History
| Year | Property Taxes |
|---|---|
| 2018 | $9,208 |
Contact Agent
Nearby Sold Comparables
Contact Agent
Listing Provided By
Chase Real Estate, LLC






