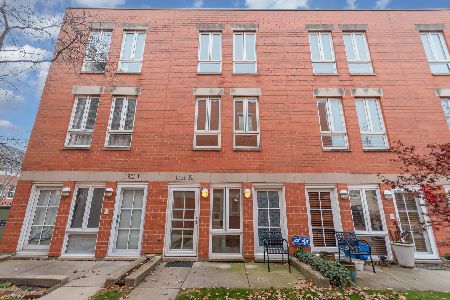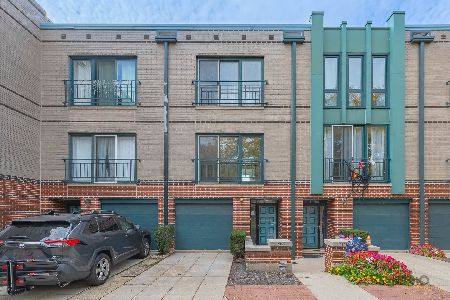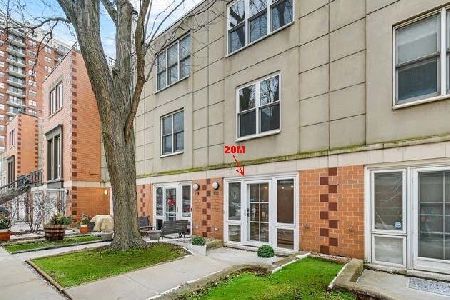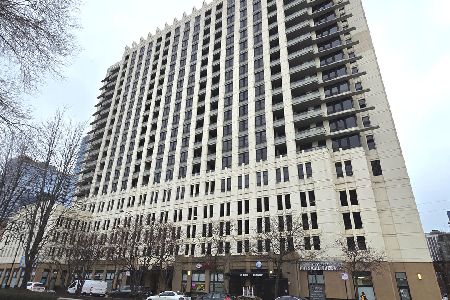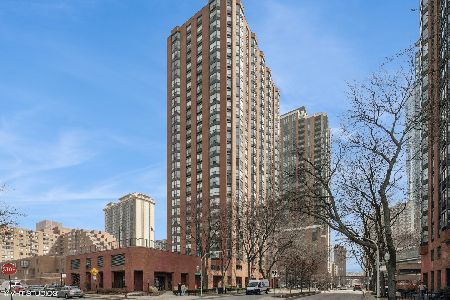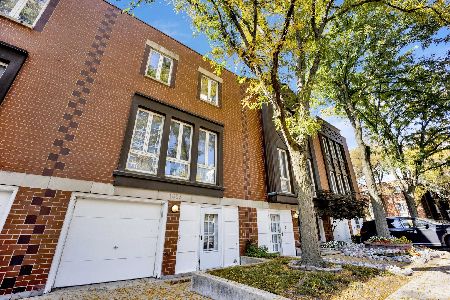26 14th Place, Near South Side, Chicago, Illinois 60605
$615,000
|
Sold
|
|
| Status: | Closed |
| Sqft: | 2,913 |
| Cost/Sqft: | $206 |
| Beds: | 3 |
| Baths: | 3 |
| Year Built: | 2004 |
| Property Taxes: | $9,574 |
| Days On Market: | 2808 |
| Lot Size: | 0,00 |
Description
Lovely sun-filled townhome in lovely South Loop location. Home features main floor family room w/ french doors that open into a lovely courtyard and front patio perfect for entertaining. Large wet bar on main level and 2 car attached garage. Living/Dining and kitchen with hardwood floors, breakfast bar, granite, stainless, gas fireplace, built ins, and charming balcony. Third level has 2 ample bedrooms, shared full bath and separate laundry room with tons of storage. Master suite level is on the third floor with 2 walk in organized closets, large bath with double vanity, soaking tub and separate shower. Top floor and bonus loft has office space and potential for additional roof deck. Gorgeous private courtyard out front, tons of storage, gated entry, organized closets, and much more. Park across the street, close to El, lake, Soldier Field, Marianos, South Loop Elementary, and so much more.
Property Specifics
| Condos/Townhomes | |
| 4 | |
| — | |
| 2004 | |
| None | |
| — | |
| No | |
| — |
| Cook | |
| — | |
| 260 / Monthly | |
| Water,Insurance,Lawn Care,Scavenger,Snow Removal | |
| Public | |
| Public Sewer | |
| 09981845 | |
| 17221061070000 |
Nearby Schools
| NAME: | DISTRICT: | DISTANCE: | |
|---|---|---|---|
|
Grade School
South Loop Elementary School |
299 | — | |
|
Middle School
South Loop Elementary School |
299 | Not in DB | |
Property History
| DATE: | EVENT: | PRICE: | SOURCE: |
|---|---|---|---|
| 14 Aug, 2018 | Sold | $615,000 | MRED MLS |
| 15 Jun, 2018 | Under contract | $599,900 | MRED MLS |
| 11 Jun, 2018 | Listed for sale | $599,900 | MRED MLS |
Room Specifics
Total Bedrooms: 3
Bedrooms Above Ground: 3
Bedrooms Below Ground: 0
Dimensions: —
Floor Type: Carpet
Dimensions: —
Floor Type: Carpet
Full Bathrooms: 3
Bathroom Amenities: Whirlpool,Separate Shower,Double Sink,Soaking Tub
Bathroom in Basement: 0
Rooms: Balcony/Porch/Lanai,Deck,Loft,Storage,Terrace,Utility Room-1st Floor,Utility Room-Lower Level,Walk In Closet
Basement Description: None
Other Specifics
| 2 | |
| — | |
| — | |
| — | |
| — | |
| 879 SQ. FT. | |
| — | |
| Full | |
| Skylight(s), Bar-Wet, Hardwood Floors, Second Floor Laundry, Storage | |
| Range, Microwave, Dishwasher, Refrigerator, Freezer, Washer, Dryer, Stainless Steel Appliance(s), Wine Refrigerator | |
| Not in DB | |
| — | |
| — | |
| Park | |
| Gas Log |
Tax History
| Year | Property Taxes |
|---|---|
| 2018 | $9,574 |
Contact Agent
Nearby Similar Homes
Nearby Sold Comparables
Contact Agent
Listing Provided By
Dream Town Realty

