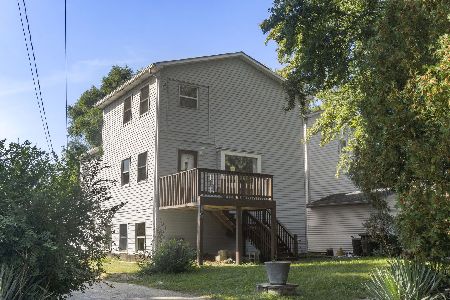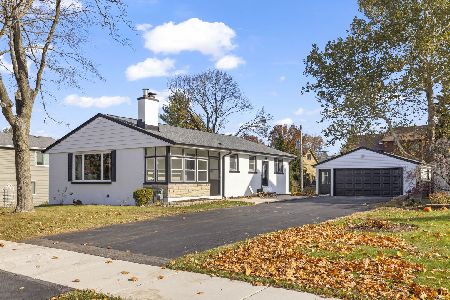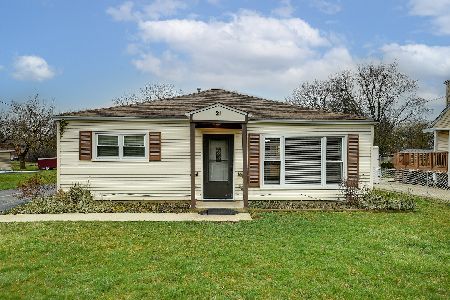26 58th Street, Westmont, Illinois 60559
$350,000
|
Sold
|
|
| Status: | Closed |
| Sqft: | 2,295 |
| Cost/Sqft: | $157 |
| Beds: | 4 |
| Baths: | 2 |
| Year Built: | 1950 |
| Property Taxes: | $5,900 |
| Days On Market: | 2002 |
| Lot Size: | 0,41 |
Description
With a welcoming front porch this home boasts 4 bedrooms (possible 5), 2 full baths. The spacious front living room with a wall of windows leads to a separate dining area and kitchen with white cabinets. The extra large family room with wood burning/gas fireplace is perfect for large parties & family gatherings. All the floors on the main floor have been upgraded to beautiful grey/beige mix vinyl wood plank flooring. Recently all repainted for todays updated transitional taste. One bedroom /full bath are located on the main floor & can accommodate an inlaw/nanny/primary/guest or perfect office. Up the stairs to three good sized bedrooms & one full bath complete the family package. Lighting fixtures have been updated & the carpeting is neutral. The back deck has been recently refinished & leads to a deep 300 ft yard which is fully fenced with a working KOI pond. If that isn't perfect enough there is an oversized 3 car detached garage. On the main floor is a bonus room with closet and windows that is presently used as a large storage rm but could easily be a separate bedroom or office/playroom. This home is perfect move in ready for the new school year. There is nothing to do but move in.
Property Specifics
| Single Family | |
| — | |
| — | |
| 1950 | |
| None | |
| — | |
| No | |
| 0.41 |
| Du Page | |
| — | |
| — / Not Applicable | |
| None | |
| Lake Michigan | |
| Public Sewer | |
| 10814595 | |
| 0916211013 |
Nearby Schools
| NAME: | DISTRICT: | DISTANCE: | |
|---|---|---|---|
|
Grade School
Maercker Elementary School |
60 | — | |
|
Middle School
Westview Hills Middle School |
60 | Not in DB | |
|
High School
North High School |
99 | Not in DB | |
Property History
| DATE: | EVENT: | PRICE: | SOURCE: |
|---|---|---|---|
| 6 Nov, 2020 | Sold | $350,000 | MRED MLS |
| 21 Aug, 2020 | Under contract | $360,000 | MRED MLS |
| 11 Aug, 2020 | Listed for sale | $360,000 | MRED MLS |
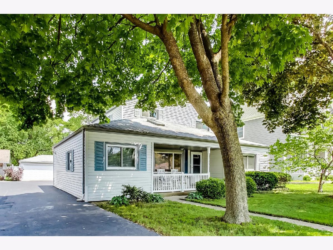
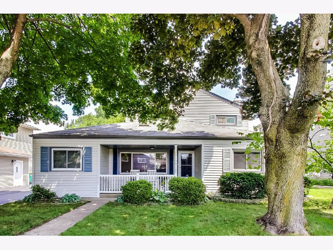
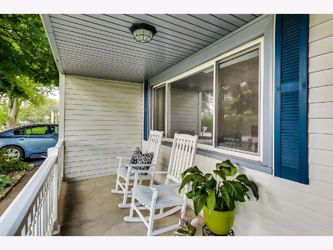
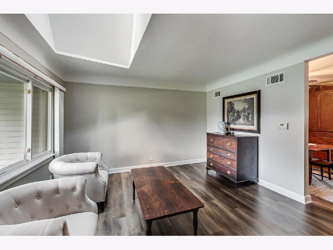
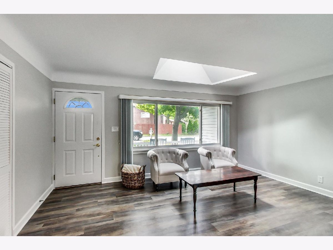
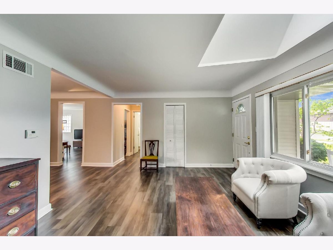
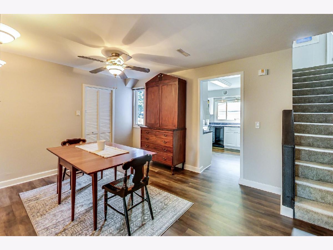
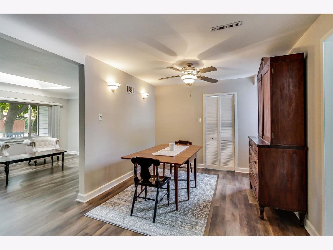
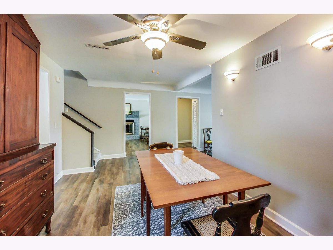
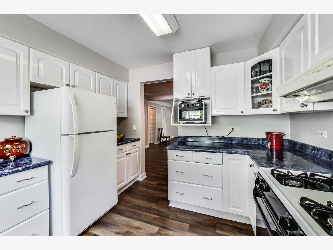
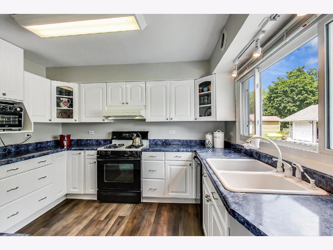
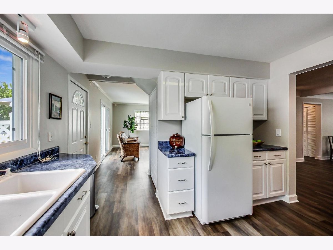
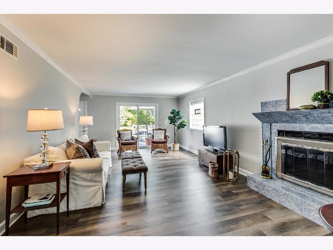
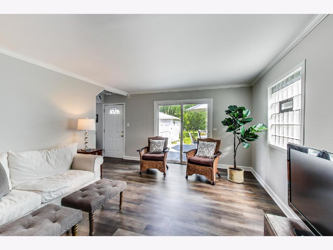
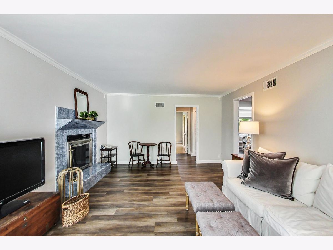
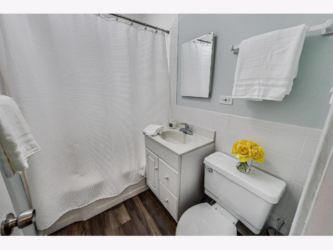
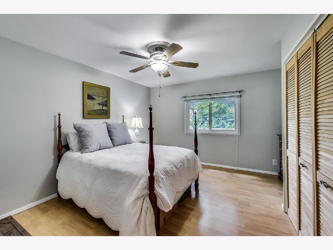
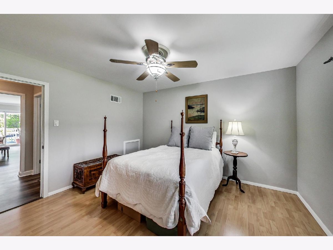
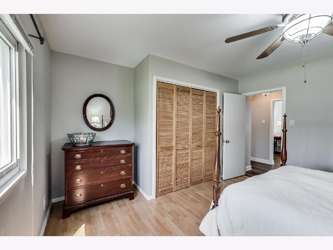
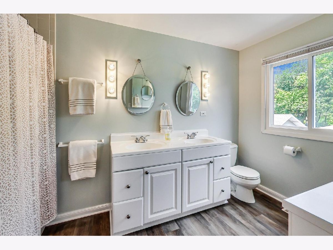
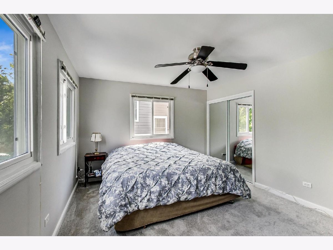
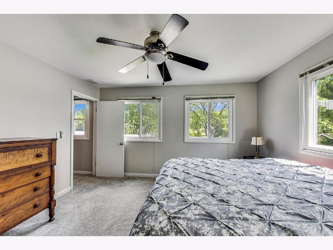
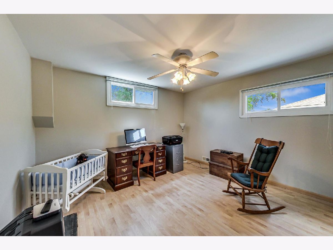
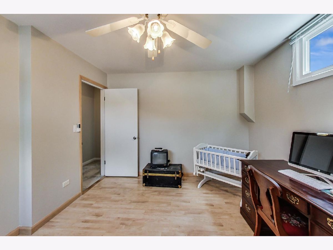
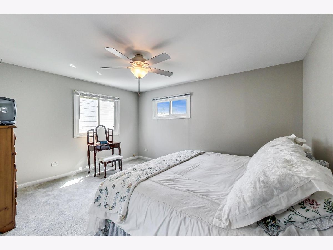
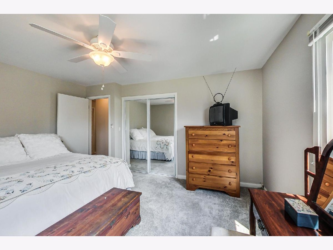
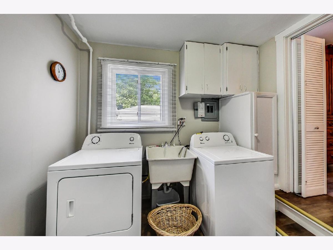
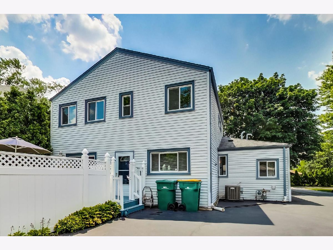
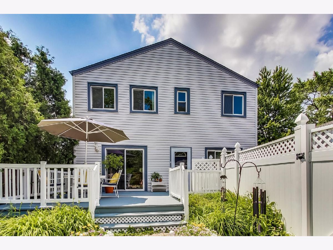
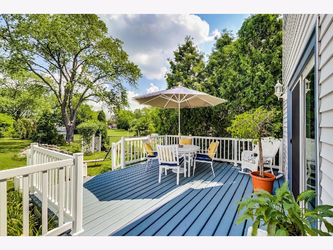
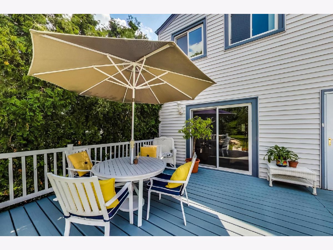
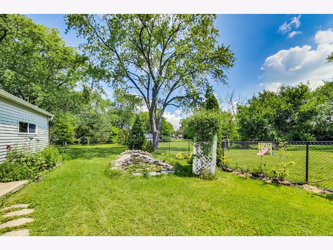
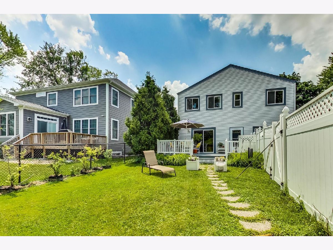
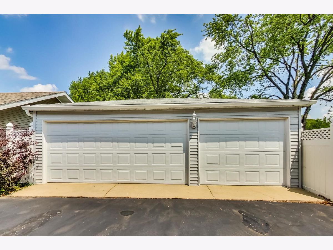
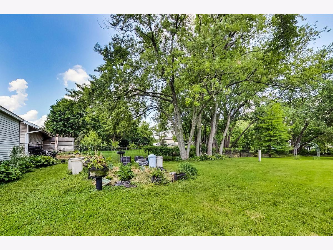
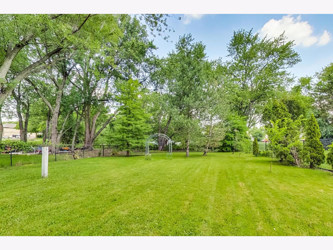
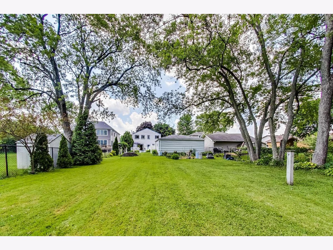
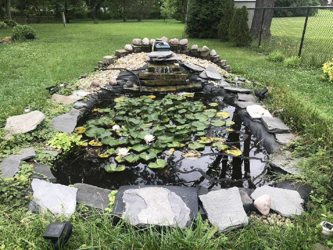
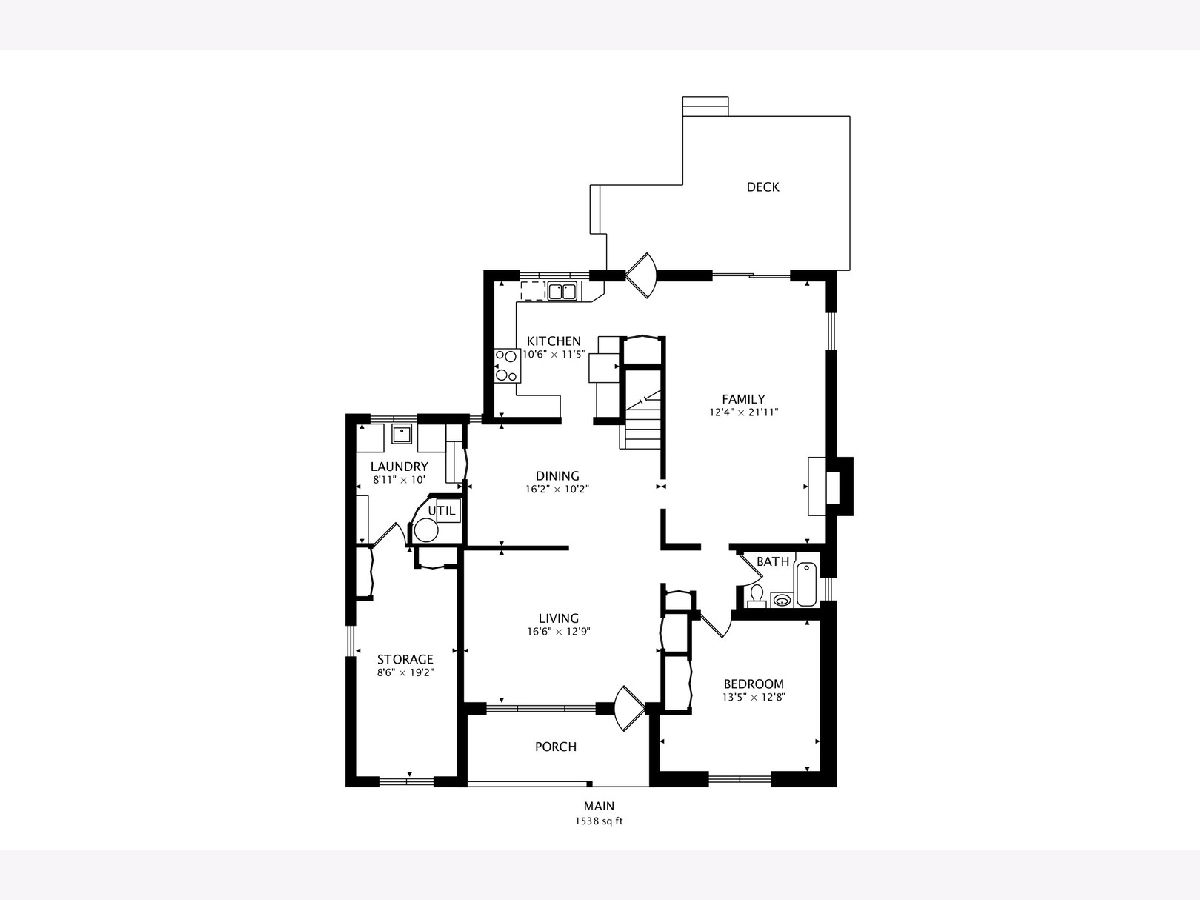
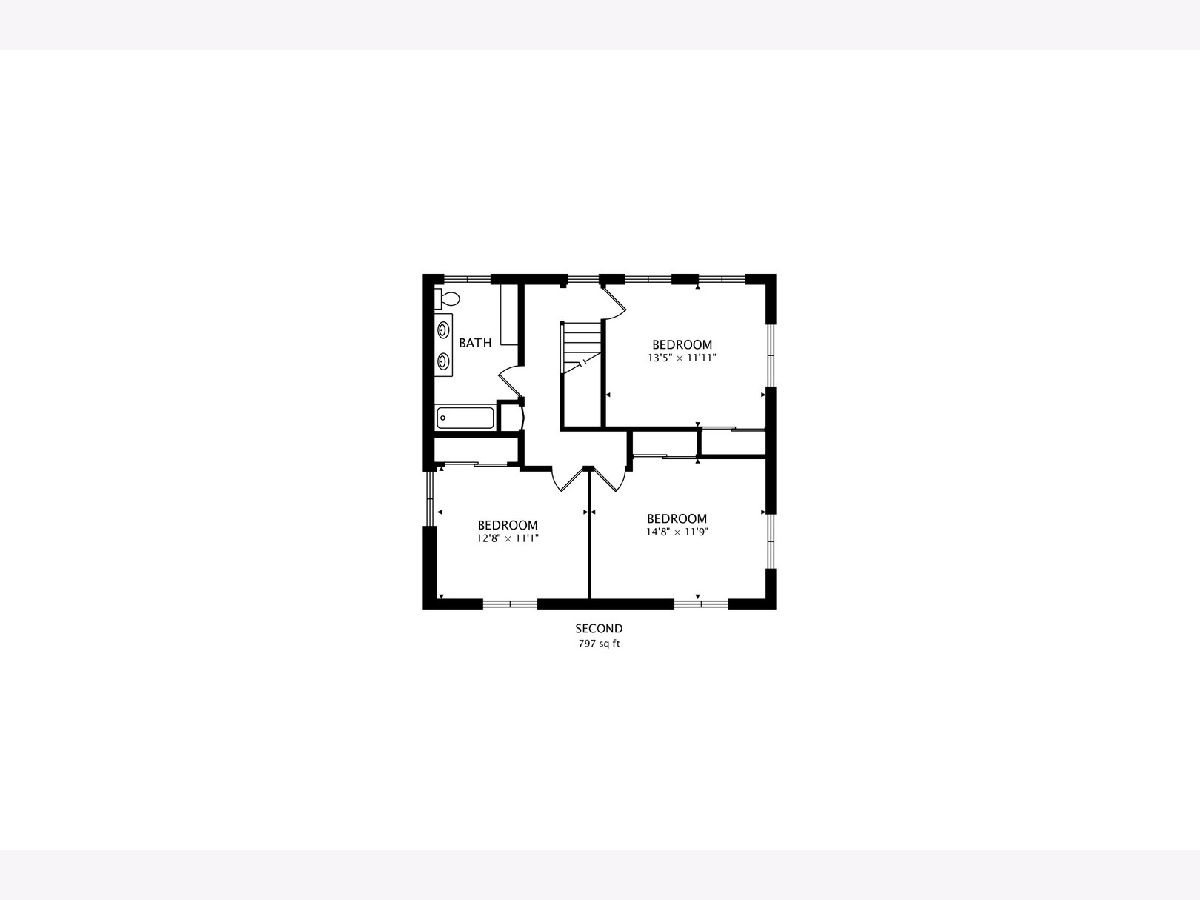
Room Specifics
Total Bedrooms: 4
Bedrooms Above Ground: 4
Bedrooms Below Ground: 0
Dimensions: —
Floor Type: Carpet
Dimensions: —
Floor Type: Carpet
Dimensions: —
Floor Type: Wood Laminate
Full Bathrooms: 2
Bathroom Amenities: —
Bathroom in Basement: 0
Rooms: Storage
Basement Description: Crawl
Other Specifics
| 3 | |
| — | |
| Asphalt | |
| — | |
| — | |
| 60 X 298 | |
| — | |
| None | |
| — | |
| Range, Dishwasher, Refrigerator | |
| Not in DB | |
| — | |
| — | |
| — | |
| — |
Tax History
| Year | Property Taxes |
|---|---|
| 2020 | $5,900 |
Contact Agent
Nearby Similar Homes
Contact Agent
Listing Provided By
@properties


