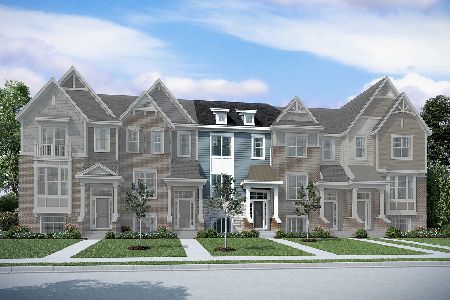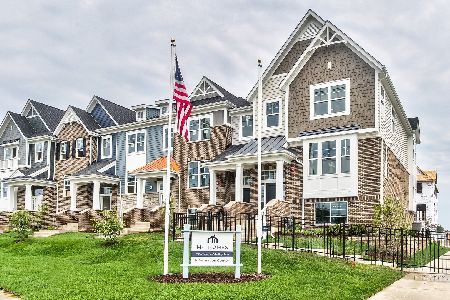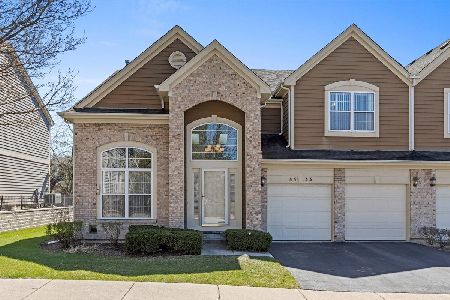26 Andover Circle, Northbrook, Illinois 60062
$485,000
|
Sold
|
|
| Status: | Closed |
| Sqft: | 2,685 |
| Cost/Sqft: | $186 |
| Beds: | 3 |
| Baths: | 4 |
| Year Built: | 1999 |
| Property Taxes: | $9,780 |
| Days On Market: | 2500 |
| Lot Size: | 0,00 |
Description
A True Wow! Immaculate, gracious end-unit town home duplex is in the best interior location of desirable Ivy Club with coveted District 27 Northbrook schools & GBN. Original owner has upgraded, improved & maintained this home in mint condition. An exceptional open floor plan perfect for everyday living & entertaining. Large rooms with two story soaring ceilings in the foyer, living, dinning, family room & eat in kitchen feature quality hardwood floors, recessed lighting, & skylights. Wonderful functional kitchen features upper end brand new stainless steel appliances, granite counters, breakfast bar, pantry, & eating area looking out of French doors that lead out to the amazing open area yard with a 23x10 deck. First floor master suite has a nice master bath with every luxury from a bidet, dual vanity, separate shower & a large tub. Amazing tall ceilings in the finished lower level features a 40x28 rec room, the fourth bedroom, full bath with a sauna and ample storage. A True Must See!
Property Specifics
| Condos/Townhomes | |
| 2 | |
| — | |
| 1999 | |
| Full | |
| BENNINGTON | |
| No | |
| — |
| Cook | |
| Ivy Club | |
| 377 / Monthly | |
| Insurance,Exterior Maintenance,Lawn Care,Scavenger,Snow Removal | |
| Lake Michigan | |
| Public Sewer | |
| 10320248 | |
| 04061120520000 |
Nearby Schools
| NAME: | DISTRICT: | DISTANCE: | |
|---|---|---|---|
|
Grade School
Hickory Point Elementary School |
27 | — | |
|
Middle School
Wood Oaks Junior High School |
27 | Not in DB | |
|
High School
Glenbrook North High School |
225 | Not in DB | |
Property History
| DATE: | EVENT: | PRICE: | SOURCE: |
|---|---|---|---|
| 2 Jul, 2019 | Sold | $485,000 | MRED MLS |
| 28 May, 2019 | Under contract | $499,500 | MRED MLS |
| — | Last price change | $529,900 | MRED MLS |
| 26 Mar, 2019 | Listed for sale | $529,900 | MRED MLS |
Room Specifics
Total Bedrooms: 4
Bedrooms Above Ground: 3
Bedrooms Below Ground: 1
Dimensions: —
Floor Type: Carpet
Dimensions: —
Floor Type: Carpet
Dimensions: —
Floor Type: Carpet
Full Bathrooms: 4
Bathroom Amenities: Whirlpool,Separate Shower,Double Sink,Bidet
Bathroom in Basement: 0
Rooms: Breakfast Room,Storage,Loft,Recreation Room,Bonus Room
Basement Description: Finished
Other Specifics
| 2 | |
| — | |
| — | |
| Deck, End Unit | |
| — | |
| 46X69 | |
| — | |
| Full | |
| Skylight(s), Sauna/Steam Room, Hardwood Floors, First Floor Bedroom, First Floor Laundry, First Floor Full Bath | |
| Double Oven, Microwave, Dishwasher, Refrigerator, Washer, Dryer, Disposal, Stainless Steel Appliance(s), Cooktop | |
| Not in DB | |
| — | |
| — | |
| — | |
| — |
Tax History
| Year | Property Taxes |
|---|---|
| 2019 | $9,780 |
Contact Agent
Nearby Similar Homes
Nearby Sold Comparables
Contact Agent
Listing Provided By
@properties






