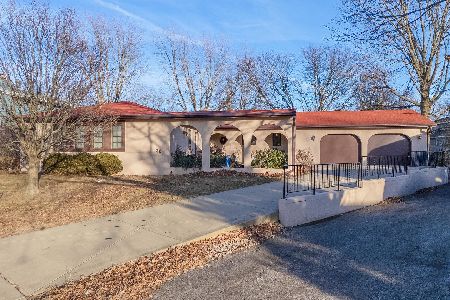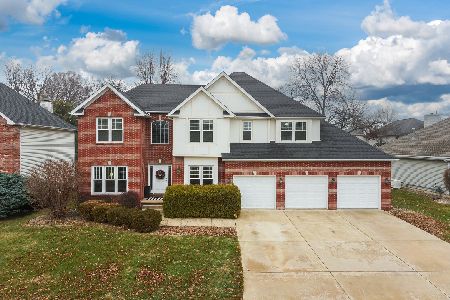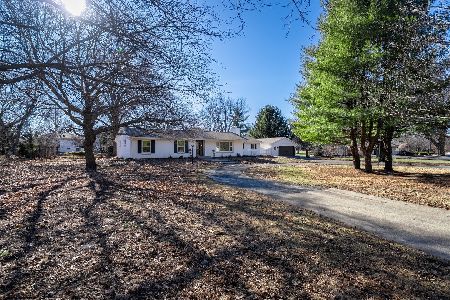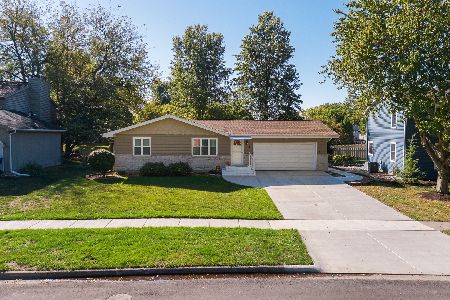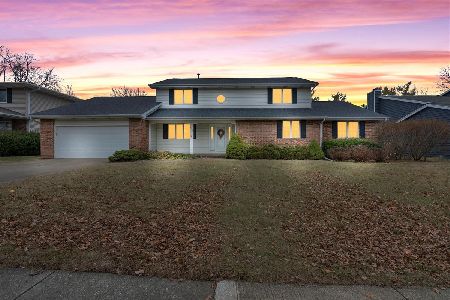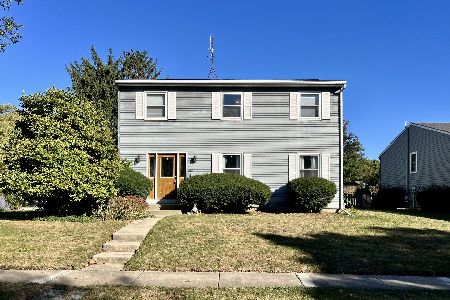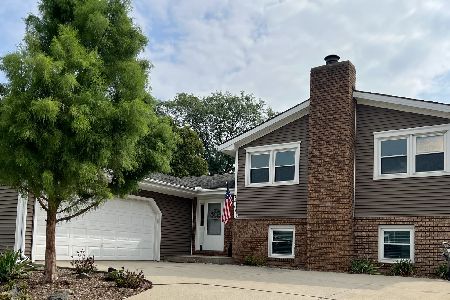26 Chatsford Court, Bloomington, Illinois 61704
$168,500
|
Sold
|
|
| Status: | Closed |
| Sqft: | 1,984 |
| Cost/Sqft: | $91 |
| Beds: | 4 |
| Baths: | 3 |
| Year Built: | 1977 |
| Property Taxes: | $3,635 |
| Days On Market: | 2398 |
| Lot Size: | 0,18 |
Description
Extremely well cared for 4 bedroom quad-level with SO many updates!! ALL newer flooring, paint, interior doors, light fixtures, ceiling fans, kitchen cabinets, SWEET closet systems, stainless steel appliances, patio, sump pump AND roof. 2 completely updated full baths. BRAND NEW AC!! Lots of living space on multiple levels with plenty of storage space. Lower level family room has brick surround fireplace and built-in bookshelves. Lower level utility with full bath and walk out to backyard. Unfinished lower level has two separate rooms for extra storage or potential for more living space. Large fenced yard. Great neighborhood, no through traffic, close to the park and other amenities. Ready to be all YOURS!!
Property Specifics
| Single Family | |
| — | |
| Quad Level | |
| 1977 | |
| Full | |
| — | |
| No | |
| 0.18 |
| Mc Lean | |
| Rollingbrook | |
| 0 / Not Applicable | |
| None | |
| Public | |
| Public Sewer | |
| 10433186 | |
| 2112101032 |
Nearby Schools
| NAME: | DISTRICT: | DISTANCE: | |
|---|---|---|---|
|
Grade School
Oakland Elementary |
87 | — | |
|
Middle School
Bloomington Junior High School |
87 | Not in DB | |
|
High School
Bloomington High School |
87 | Not in DB | |
Property History
| DATE: | EVENT: | PRICE: | SOURCE: |
|---|---|---|---|
| 30 Mar, 2015 | Sold | $126,435 | MRED MLS |
| 10 Feb, 2015 | Under contract | $130,000 | MRED MLS |
| 30 Oct, 2014 | Listed for sale | $130,000 | MRED MLS |
| 26 Sep, 2019 | Sold | $168,500 | MRED MLS |
| 22 Aug, 2019 | Under contract | $179,999 | MRED MLS |
| — | Last price change | $182,000 | MRED MLS |
| 28 Jun, 2019 | Listed for sale | $182,000 | MRED MLS |
Room Specifics
Total Bedrooms: 4
Bedrooms Above Ground: 4
Bedrooms Below Ground: 0
Dimensions: —
Floor Type: Carpet
Dimensions: —
Floor Type: Carpet
Dimensions: —
Floor Type: Hardwood
Full Bathrooms: 3
Bathroom Amenities: Soaking Tub
Bathroom in Basement: 1
Rooms: Other Room
Basement Description: Partially Finished,Exterior Access,Egress Window
Other Specifics
| 2 | |
| — | |
| Concrete | |
| Patio | |
| Fenced Yard,Landscaped,Mature Trees | |
| 70X110 | |
| — | |
| Full | |
| Skylight(s), Hardwood Floors, Wood Laminate Floors, Built-in Features | |
| Range, Microwave, Dishwasher, Refrigerator, Washer, Dryer, Disposal, Stainless Steel Appliance(s) | |
| Not in DB | |
| Sidewalks, Street Lights, Street Paved | |
| — | |
| — | |
| Wood Burning, Attached Fireplace Doors/Screen |
Tax History
| Year | Property Taxes |
|---|---|
| 2015 | $3,288 |
| 2019 | $3,635 |
Contact Agent
Nearby Similar Homes
Nearby Sold Comparables
Contact Agent
Listing Provided By
Coldwell Banker The Real Estate Group

