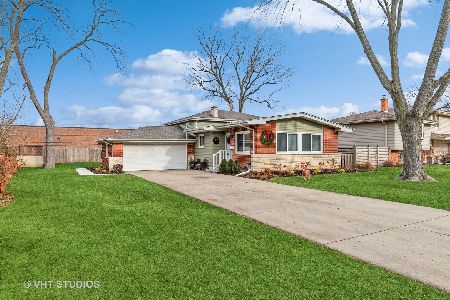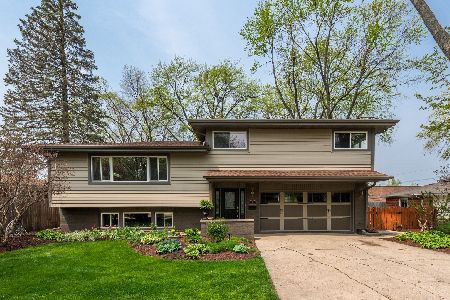26 Comfort Lane, Palatine, Illinois 60067
$550,000
|
Sold
|
|
| Status: | Closed |
| Sqft: | 1,875 |
| Cost/Sqft: | $261 |
| Beds: | 3 |
| Baths: | 2 |
| Year Built: | 1962 |
| Property Taxes: | $6,907 |
| Days On Market: | 578 |
| Lot Size: | 0,19 |
Description
**Beyond Breathtaking! The quality, craftsmanship, and details in this home elevate "comfortable living" to the next level. With timeless style and sustainable design at its core, this home not only meets but exceeds the expectations of contemporary luxury living. The main level boasts an open concept with vaulted ceilings and smart skylights, creating a bright and airy atmosphere. The top-of-the-line kitchen features Sub-Zero, Dacor, Miele, and Thermador stainless steel appliances, granite countertops, complemented by hardwood flooring and custom tile with focal edging, a bay window, and a slider leading out to the deck. The lower level designed to be a place of relaxation, is finished with a gas fireplace, new flooring, filled with natural sunlight, a full bathroom (featuring a walk in shower and properly plumbed for a Dog wash), Storage, Laundry room (with cabinets and countertop) and direct entry to the beautifully landscaped backyard. Upstairs, you'll find three generous bedrooms, including the primary suite. The primary bathroom has been redesigned with a double vanity for extra counter space, a soaker tub, tall showerheads, and a glass window. The fully fenced backyard is an entertainer's dream, with a deck, brick paver patio, and a seating area lower-level nook. The home seamlessly blends indoor and outdoor living, a trend that continues to define luxury in 2024! Incorporating natural materials like wood, stone, a water features, and creating expansive - biophilic designs that bring nature indoors. Enhancing both the aesthetic and functional appeal of this home. From fine art as focal points to elegant, multifunctional spaces, every detail is curated to create an exquisite living experience. Schedule a viewing today and experience this stunning home for yourself!**
Property Specifics
| Single Family | |
| — | |
| — | |
| 1962 | |
| — | |
| — | |
| No | |
| 0.19 |
| Cook | |
| — | |
| 0 / Not Applicable | |
| — | |
| — | |
| — | |
| 12079281 | |
| 02141040040000 |
Nearby Schools
| NAME: | DISTRICT: | DISTANCE: | |
|---|---|---|---|
|
Grade School
Gray M Sanborn Elementary School |
15 | — | |
|
Middle School
Walter R Sundling Middle School |
15 | Not in DB | |
|
High School
Palatine High School |
211 | Not in DB | |
Property History
| DATE: | EVENT: | PRICE: | SOURCE: |
|---|---|---|---|
| 11 Jul, 2024 | Sold | $550,000 | MRED MLS |
| 29 Jun, 2024 | Under contract | $489,900 | MRED MLS |
| 25 Jun, 2024 | Listed for sale | $489,900 | MRED MLS |
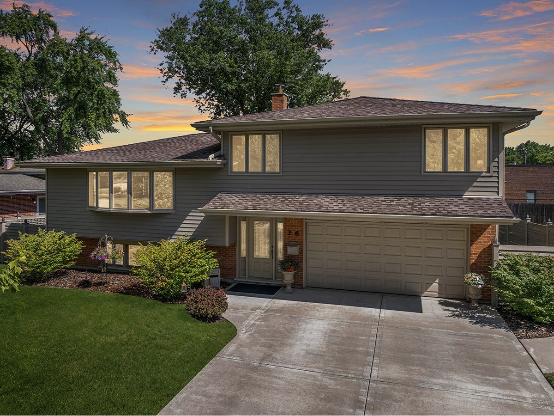
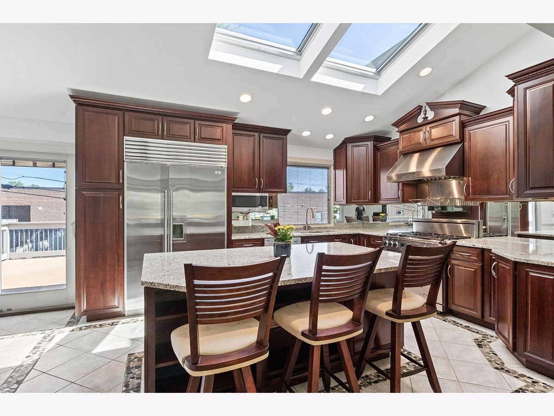
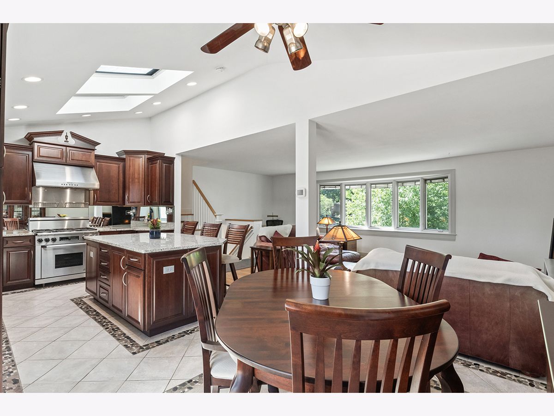
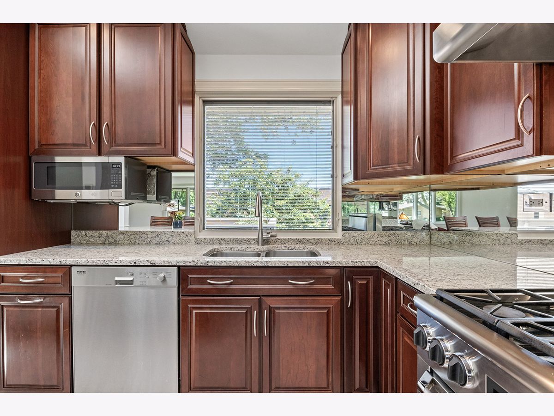
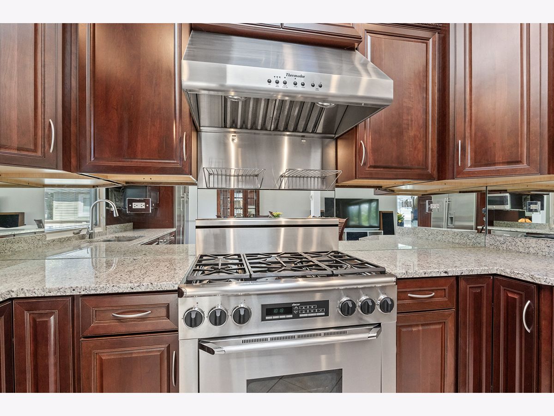
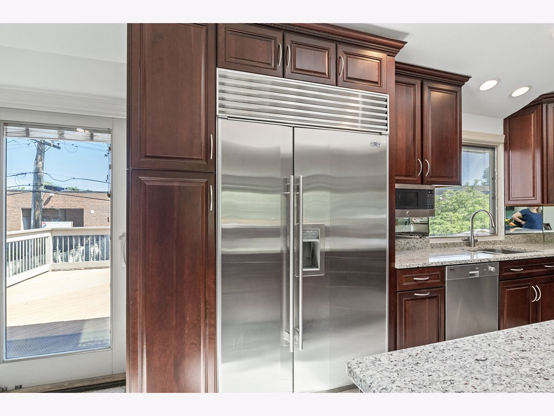
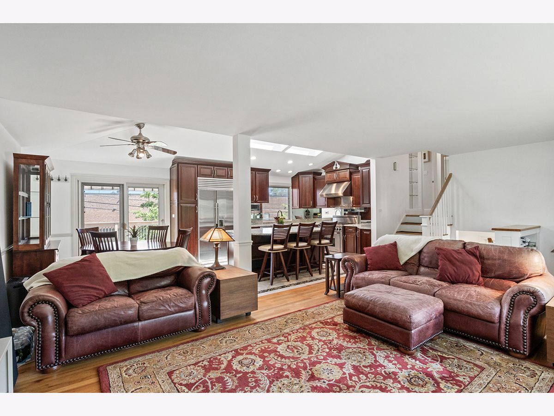
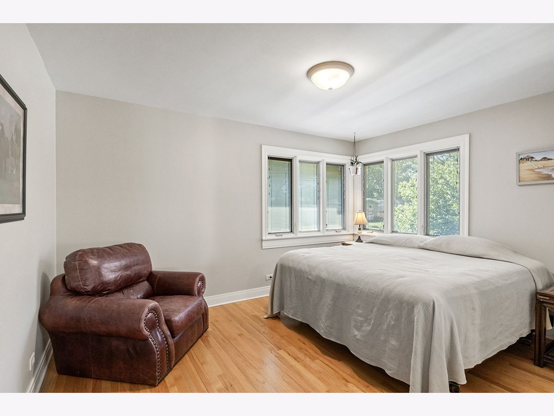

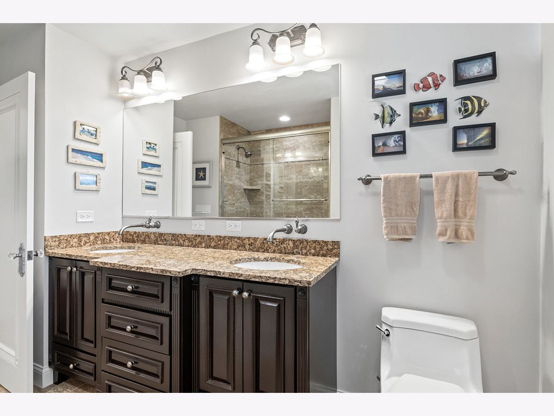
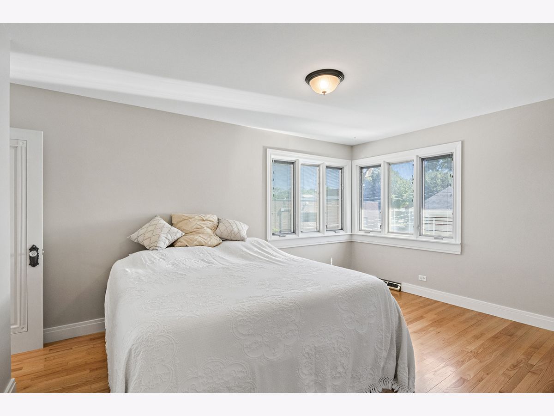
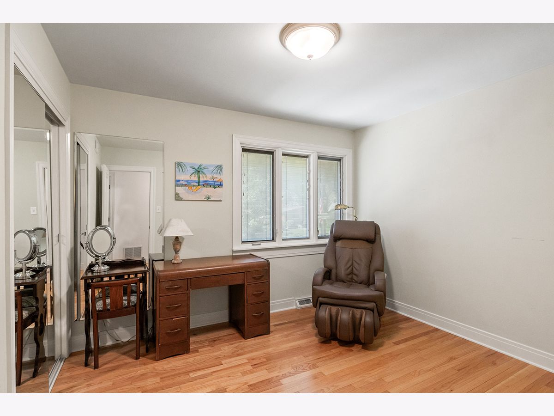
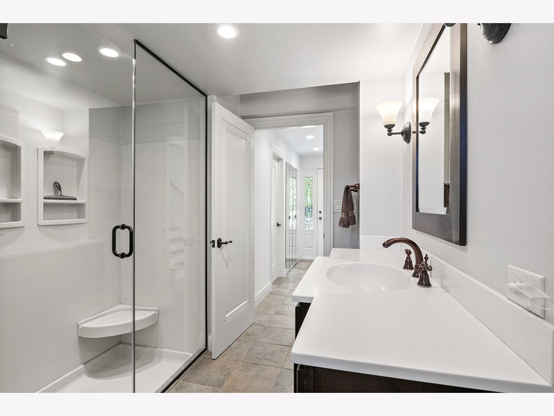

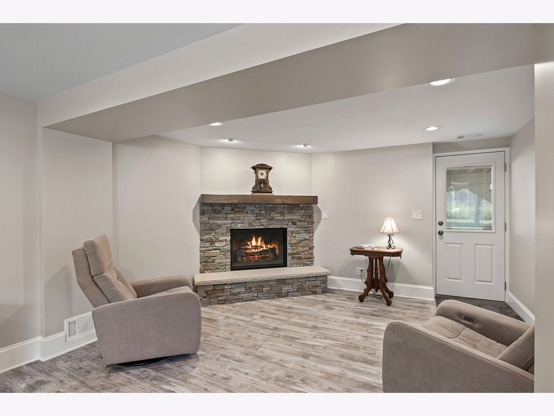

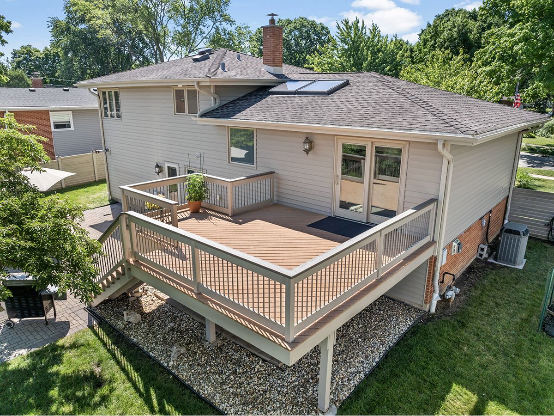

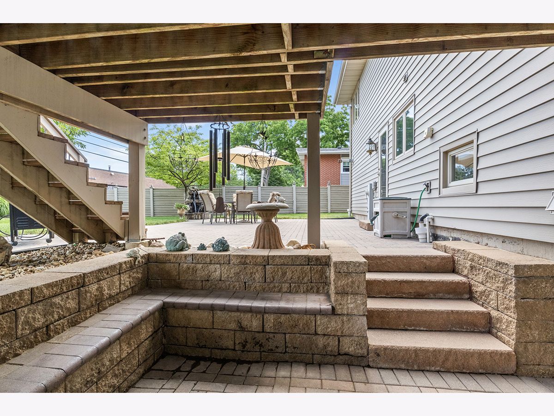

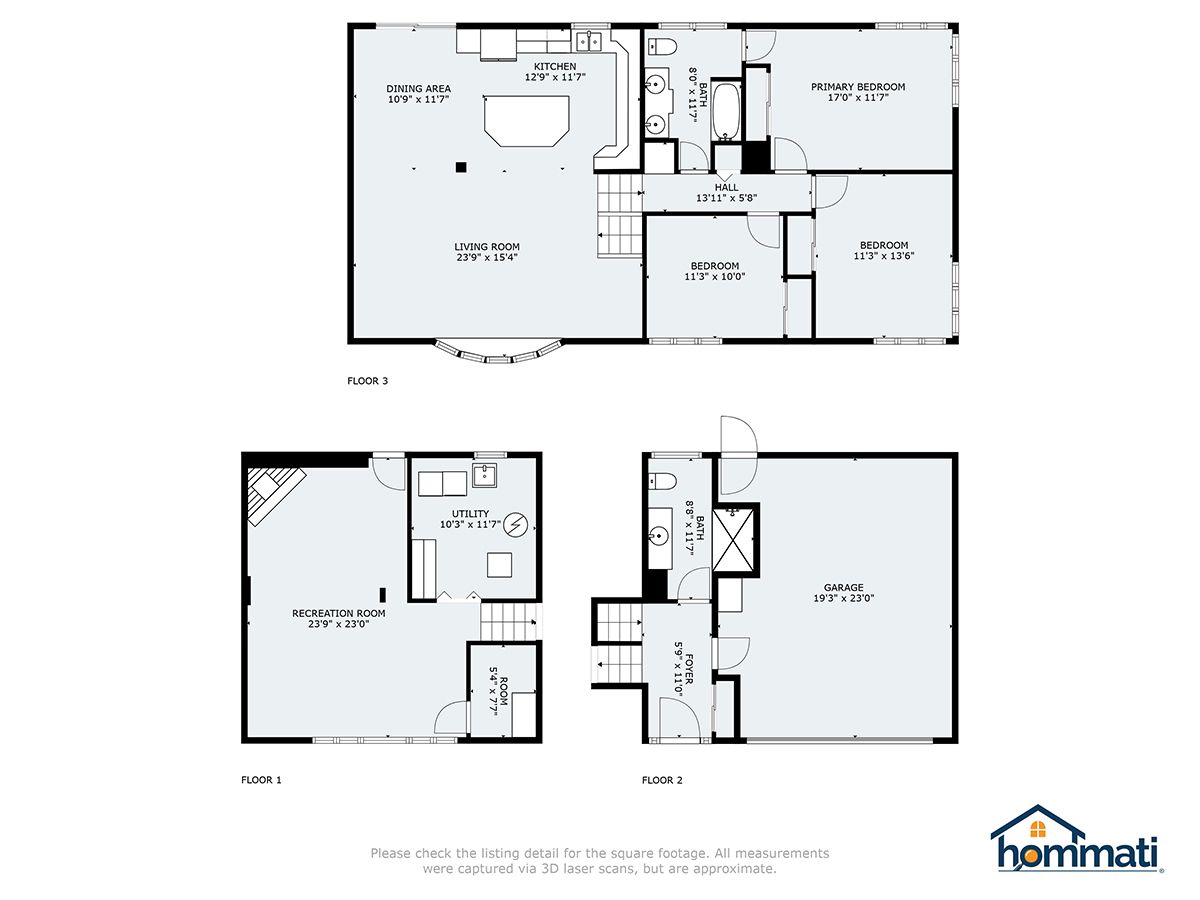
Room Specifics
Total Bedrooms: 3
Bedrooms Above Ground: 3
Bedrooms Below Ground: 0
Dimensions: —
Floor Type: —
Dimensions: —
Floor Type: —
Full Bathrooms: 2
Bathroom Amenities: Accessible Shower,Double Sink,Soaking Tub
Bathroom in Basement: 1
Rooms: —
Basement Description: Finished
Other Specifics
| 2.5 | |
| — | |
| Concrete | |
| — | |
| — | |
| 8189 | |
| Unfinished | |
| — | |
| — | |
| — | |
| Not in DB | |
| — | |
| — | |
| — | |
| — |
Tax History
| Year | Property Taxes |
|---|---|
| 2024 | $6,907 |
Contact Agent
Nearby Similar Homes
Nearby Sold Comparables
Contact Agent
Listing Provided By
Berkshire Hathaway HomeServices Starck Real Estate




