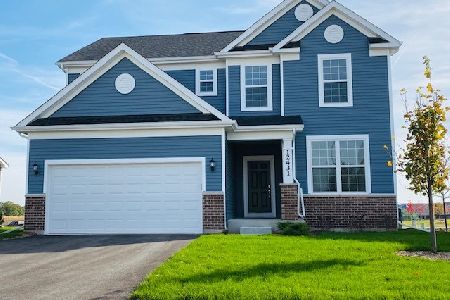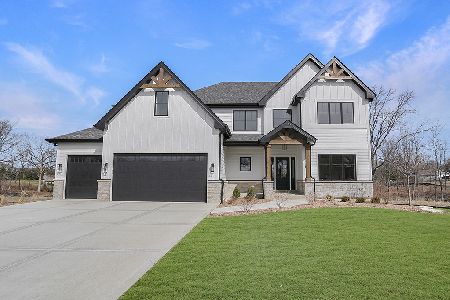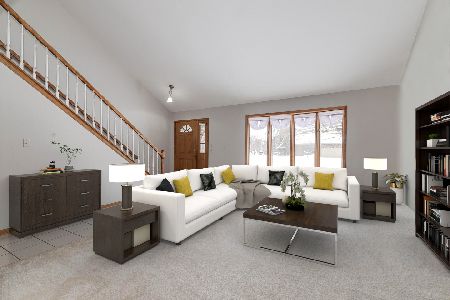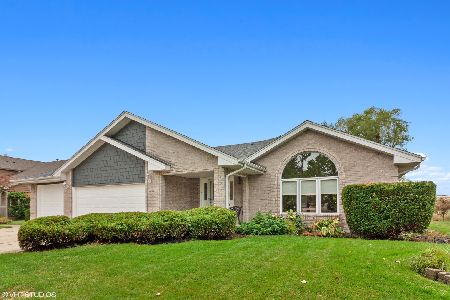26 Connacht Road, Lemont, Illinois 60439
$585,000
|
Sold
|
|
| Status: | Closed |
| Sqft: | 3,601 |
| Cost/Sqft: | $161 |
| Beds: | 4 |
| Baths: | 3 |
| Year Built: | 1992 |
| Property Taxes: | $9,074 |
| Days On Market: | 1252 |
| Lot Size: | 0,31 |
Description
Not just another pretty face, this EagleCrest Estate Home is gorgeous, inside and out. Outside you're welcomed by the 360 professionally landscaped corner lot. Inside you're greeted by a majestic, 2 story open foyer; beautifully refinished hardwood floors and Dentil Crown Molding and tray ceilings which adorn the home. Arched Windows and skylights flood the space with natural light. Entertain like a pro in your oversized gourmet kitchen with huge center island that seats 5, SS appliances, plenty of cabinets and separate pantry. Kitchen leads out to a backyard oasis perfect for BBQ's and family gatherings. The family room invites you in with expansive, vaulted ceilings and a gas fireplace. First floor office/den could double as a guest bedroom. 4 generous sized bedrooms upstairs including the Spacious Master bedroom with whirlpool tub and separate shower. All new Marvin Windows recently replaced with transferable warranty ($47k value). Dual Zoned Heating/Cooling. Bsmt Furnace/AC and water heater 3 yrs old. Immense Basement with 7.5' ceiling awaits your finishing ideas. Barely a block away from Centennial Park and the Middle School. Enjoy Soccer, baseball, tennis, swimming and walking trails. Award winning Lemont Schools. 5 min from expressway. Ideal Lemont Living is just a phone call away.
Property Specifics
| Single Family | |
| — | |
| — | |
| 1992 | |
| — | |
| — | |
| No | |
| 0.31 |
| Cook | |
| Eaglecrest Estates | |
| — / Not Applicable | |
| — | |
| — | |
| — | |
| 11612942 | |
| 22321140010000 |
Nearby Schools
| NAME: | DISTRICT: | DISTANCE: | |
|---|---|---|---|
|
Grade School
Oakwood Elementary School |
113A | — | |
|
Middle School
Old Quarry Middle School |
113A | Not in DB | |
|
High School
Lemont Twp High School |
210 | Not in DB | |
Property History
| DATE: | EVENT: | PRICE: | SOURCE: |
|---|---|---|---|
| 30 Sep, 2022 | Sold | $585,000 | MRED MLS |
| 28 Aug, 2022 | Under contract | $579,900 | MRED MLS |
| 24 Aug, 2022 | Listed for sale | $579,900 | MRED MLS |

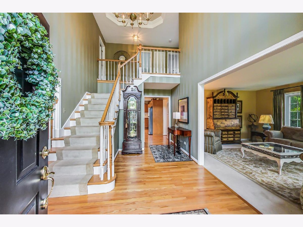
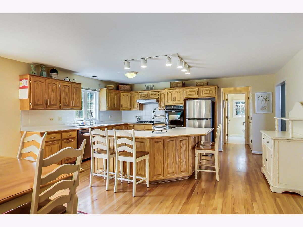
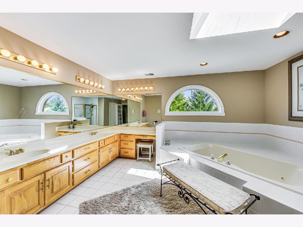
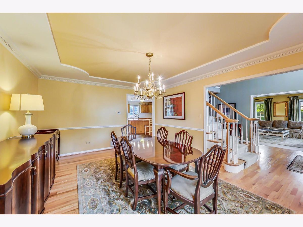
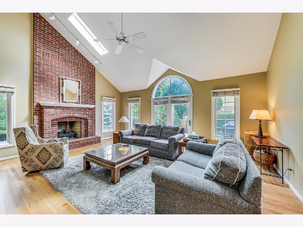
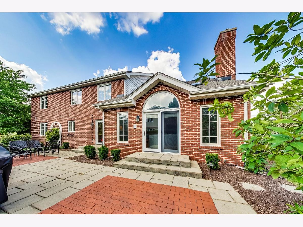
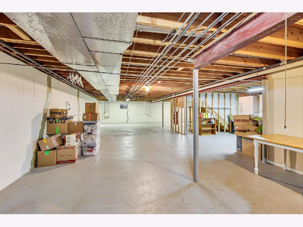
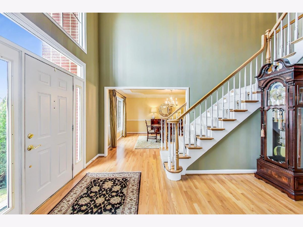
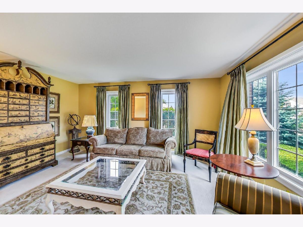
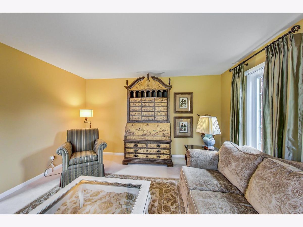
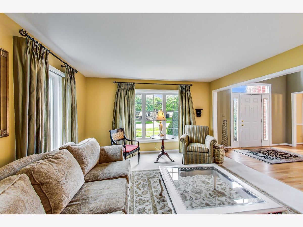
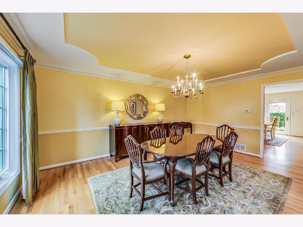
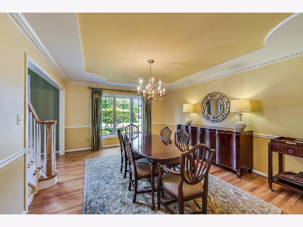
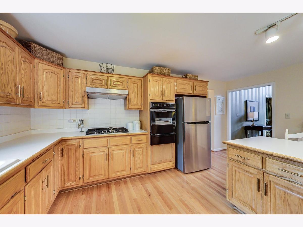
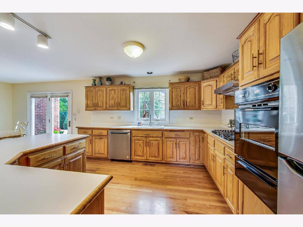
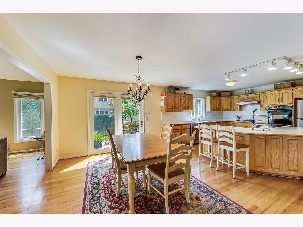
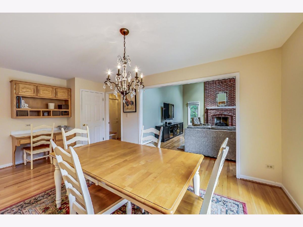
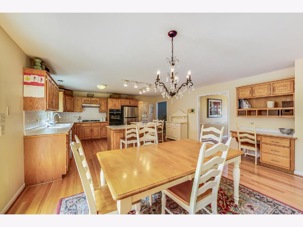
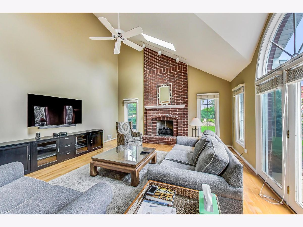
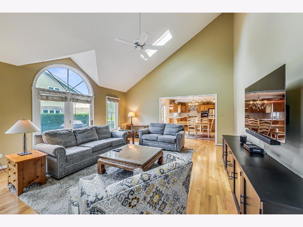
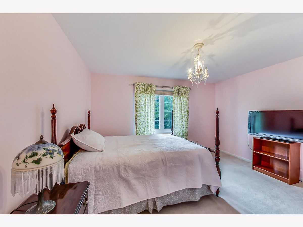
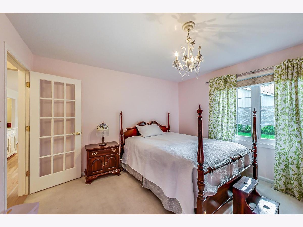
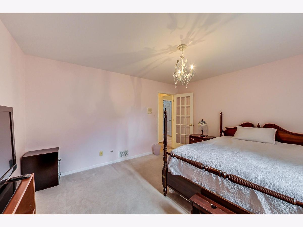
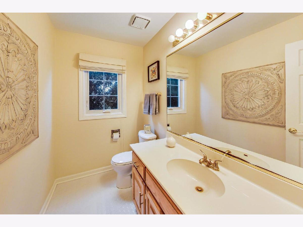
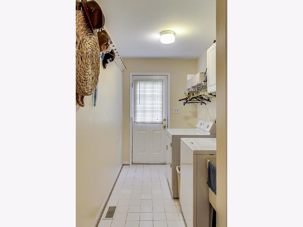
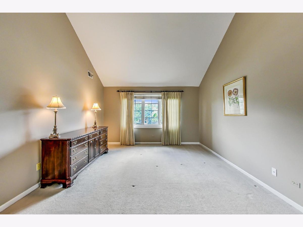
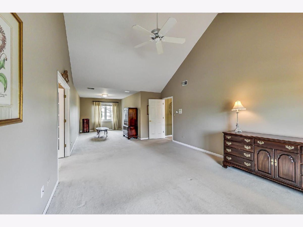
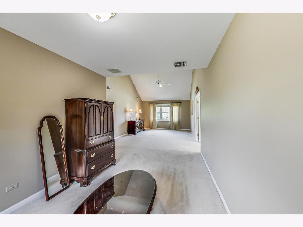
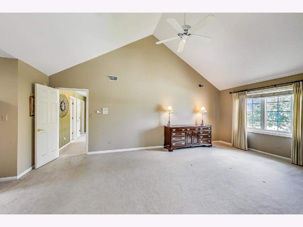
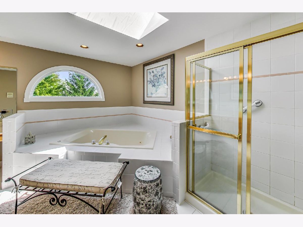
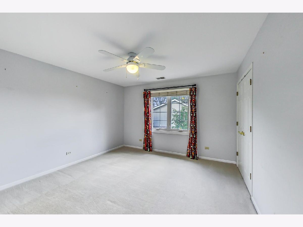
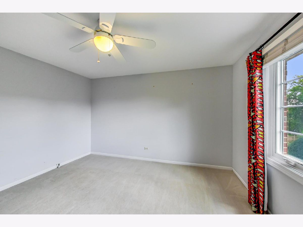
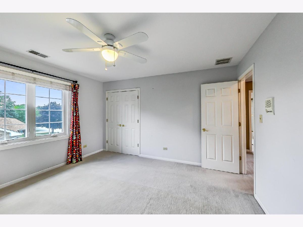
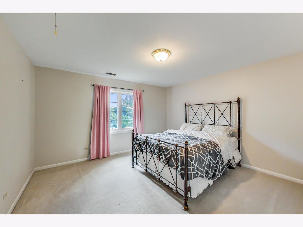
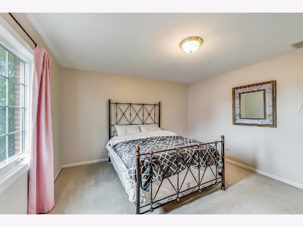
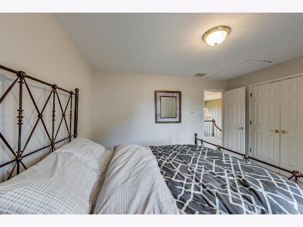
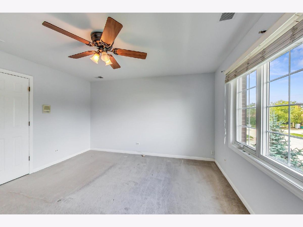
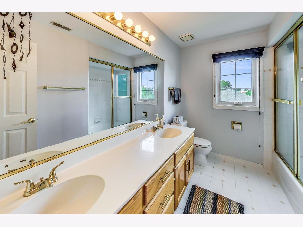
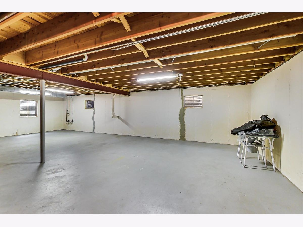
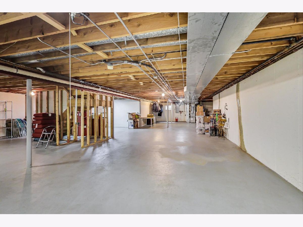
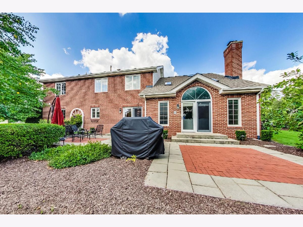
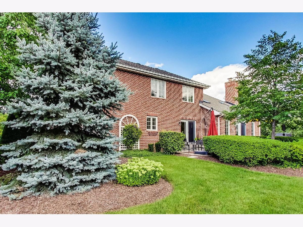
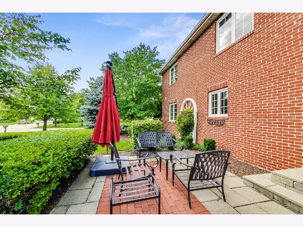
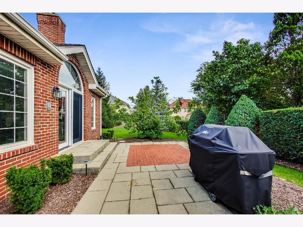
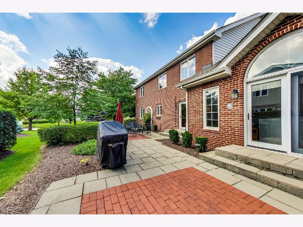
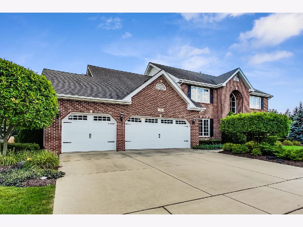
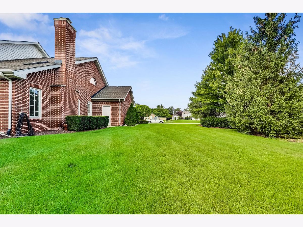
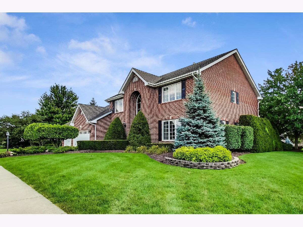
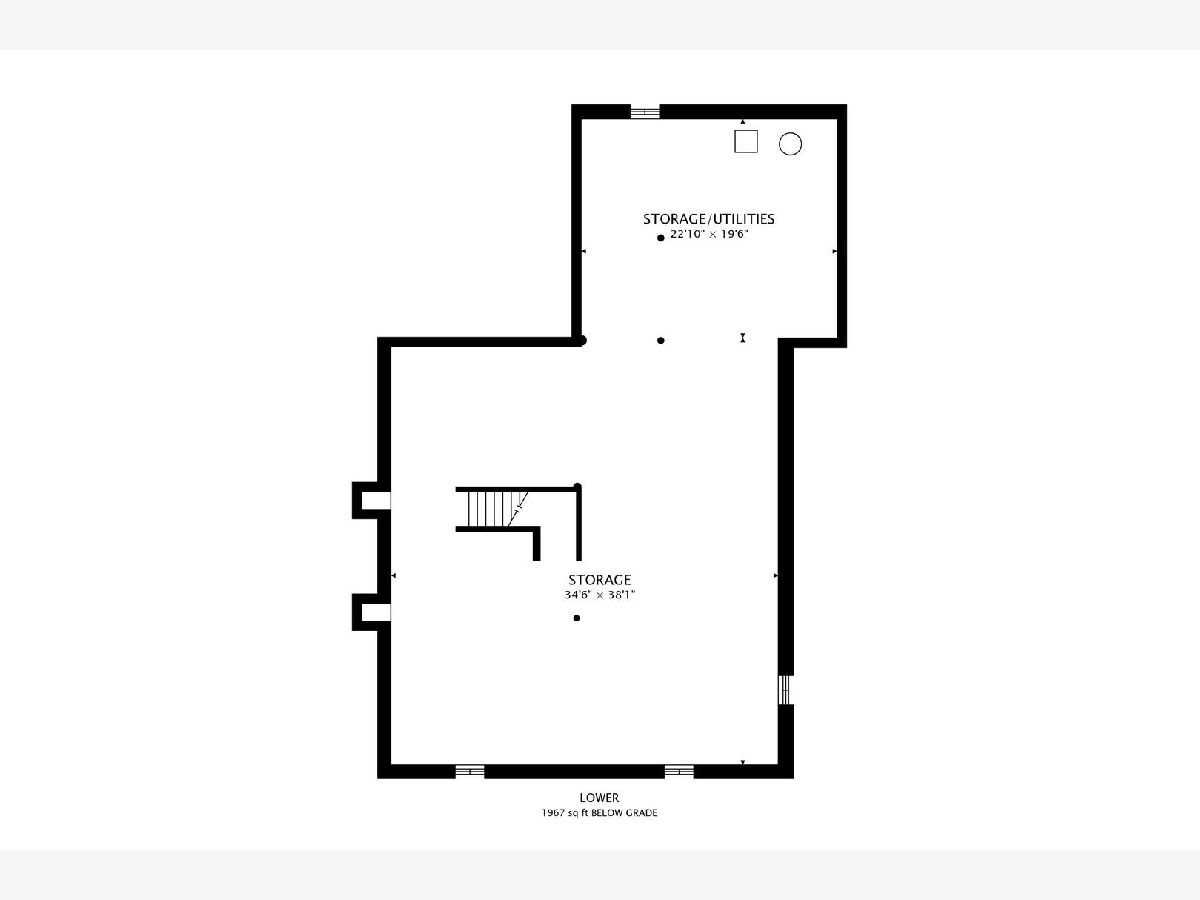
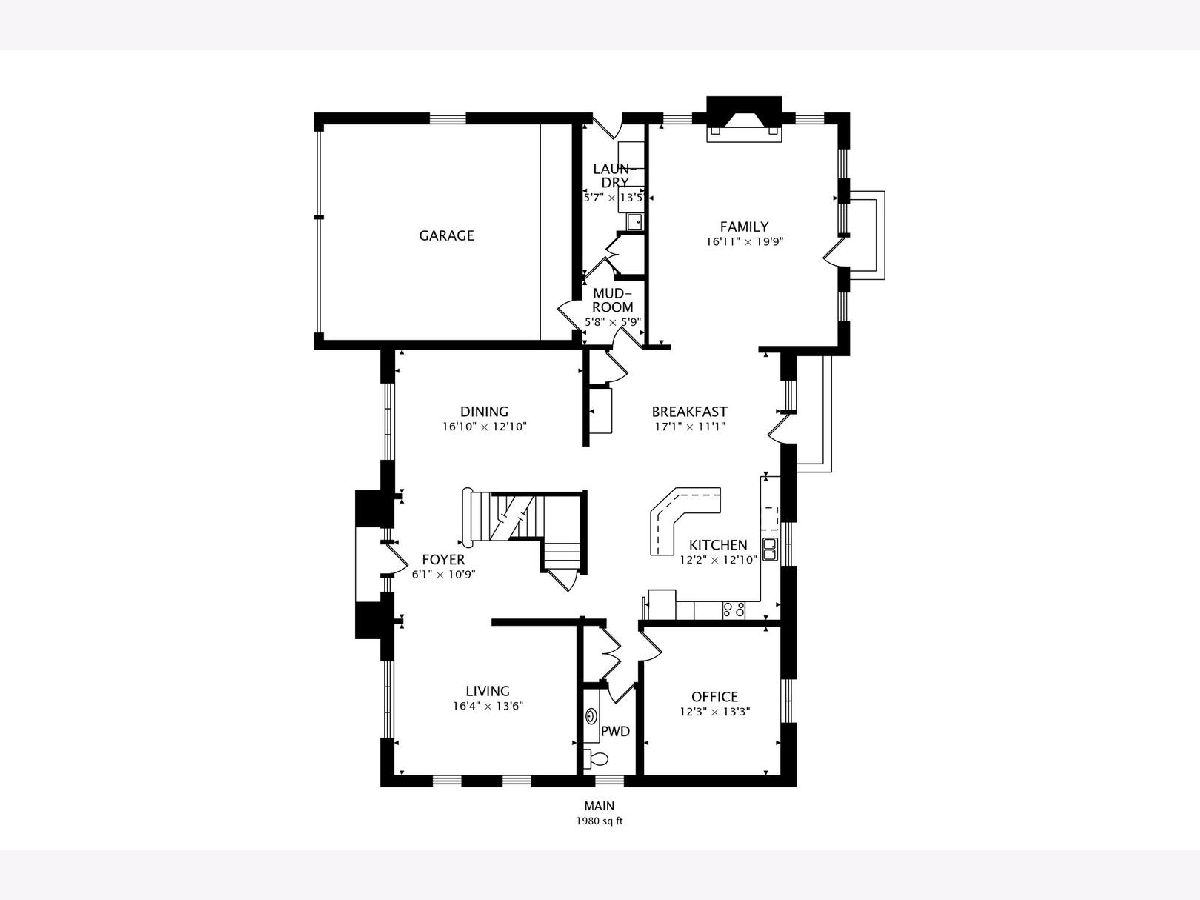
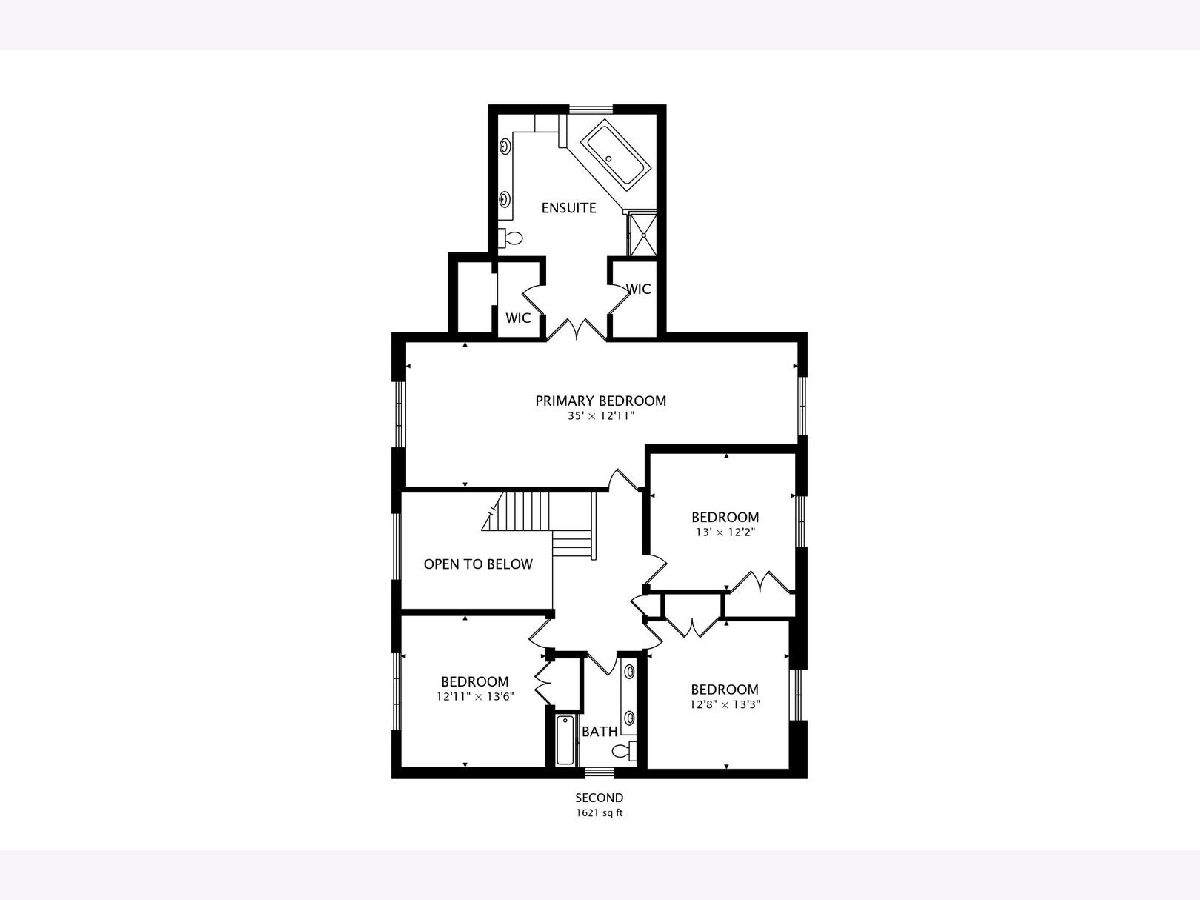
Room Specifics
Total Bedrooms: 4
Bedrooms Above Ground: 4
Bedrooms Below Ground: 0
Dimensions: —
Floor Type: —
Dimensions: —
Floor Type: —
Dimensions: —
Floor Type: —
Full Bathrooms: 3
Bathroom Amenities: Whirlpool,Separate Shower,Double Sink,Soaking Tub
Bathroom in Basement: 0
Rooms: —
Basement Description: Unfinished,Egress Window
Other Specifics
| 3 | |
| — | |
| Concrete | |
| — | |
| — | |
| 132X102 | |
| — | |
| — | |
| — | |
| — | |
| Not in DB | |
| — | |
| — | |
| — | |
| — |
Tax History
| Year | Property Taxes |
|---|---|
| 2022 | $9,074 |
Contact Agent
Nearby Similar Homes
Nearby Sold Comparables
Contact Agent
Listing Provided By
Century 21 Affiliated - Aurora

