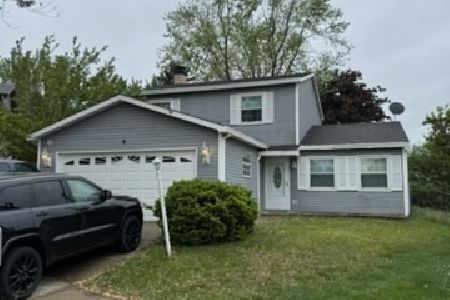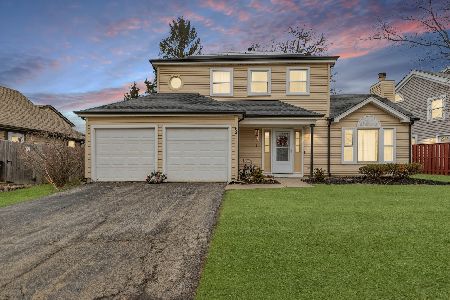26 Evergreen Drive, Streamwood, Illinois 60107
$400,000
|
Sold
|
|
| Status: | Closed |
| Sqft: | 2,283 |
| Cost/Sqft: | $188 |
| Beds: | 3 |
| Baths: | 3 |
| Year Built: | 1986 |
| Property Taxes: | $5,719 |
| Days On Market: | 537 |
| Lot Size: | 0,13 |
Description
Welcome to this stunning residence, designed for comfort and elegance with the added luxury of two master bedrooms. Ideal for multi-generational living, shared spaces, or guests, this home seamlessly blends style with functionality. The heart of the home features a remodeled kitchen with SS appliances, sleek Corian countertops, beautiful hickory cabinets, spacious pantry and a good amount of counter space for meal prep. The adjacent living and dining areas flow effortlessly, providing a perfect setting for both everyday living and entertaining. The two master bedrooms are thoughtfully positioned for privacy and convenience. The master suite in the lower level features a huge walk-in closet, full bath with walk-in shower, built-in linen closet and heated floors. The 2nd master suite on the main level also has a full private bath. Additional highlights of the home include the lower level with a large family room with surround sound, sub woofer & a high end receiver (perfect for movie nights), plenty of windows for natural light, a Rec room which could easily be made into a 4th bedroom, a separate laundry room, a 2 1/2 car garage with room for a workshop/storage plus a beautifully landscaped backyard with a waterfall feature, brand new pool (2023), maintenance free composite deck (2020) & gazebo...perfect for all your outdoor gatherings. Additional updates include: 6 panel oak doors throughout, luxury vinyl plank flooring in kitchen/dining area, windows (2018), AC new (2020), updated bathrooms. This subdivision is surrounded by over 7 different parks & many other convenient amenities.
Property Specifics
| Single Family | |
| — | |
| — | |
| 1986 | |
| — | |
| — | |
| No | |
| 0.13 |
| Cook | |
| — | |
| — / Not Applicable | |
| — | |
| — | |
| — | |
| 12127096 | |
| 06272090130000 |
Nearby Schools
| NAME: | DISTRICT: | DISTANCE: | |
|---|---|---|---|
|
Grade School
Hanover Countryside Elementary S |
46 | — | |
|
Middle School
Canton Middle School |
46 | Not in DB | |
|
High School
Streamwood High School |
46 | Not in DB | |
Property History
| DATE: | EVENT: | PRICE: | SOURCE: |
|---|---|---|---|
| 25 Sep, 2024 | Sold | $400,000 | MRED MLS |
| 11 Aug, 2024 | Under contract | $429,900 | MRED MLS |
| 6 Aug, 2024 | Listed for sale | $429,900 | MRED MLS |

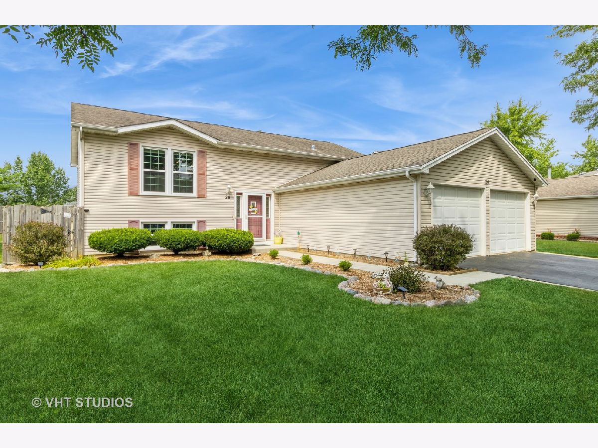
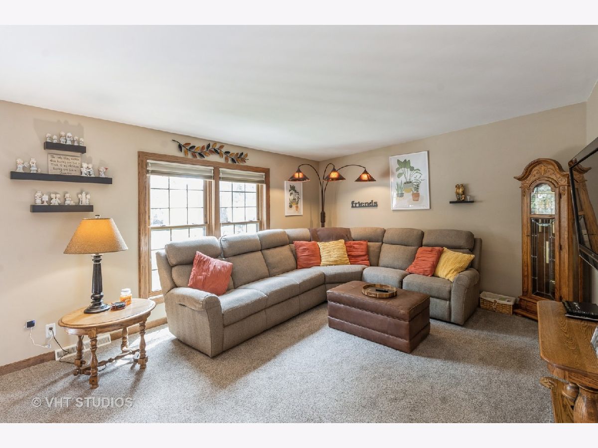

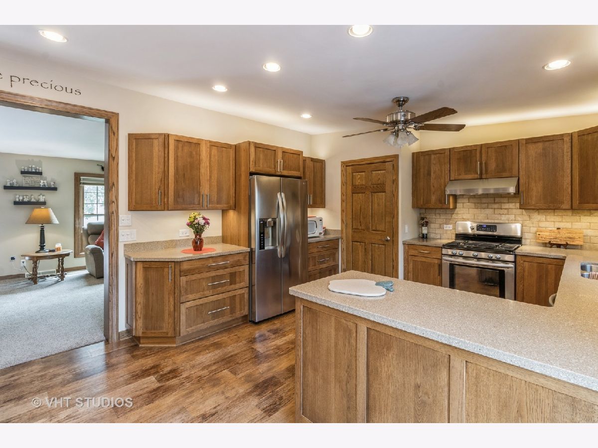
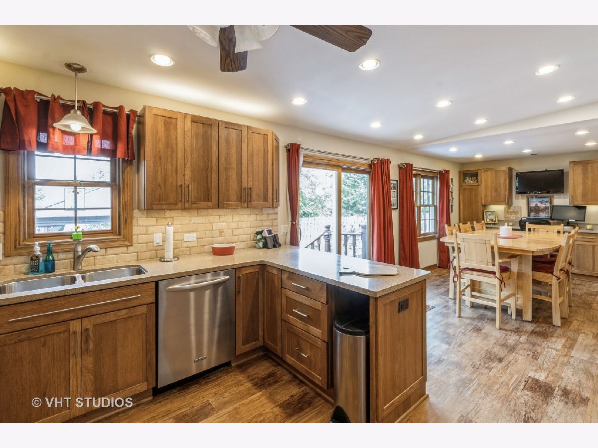
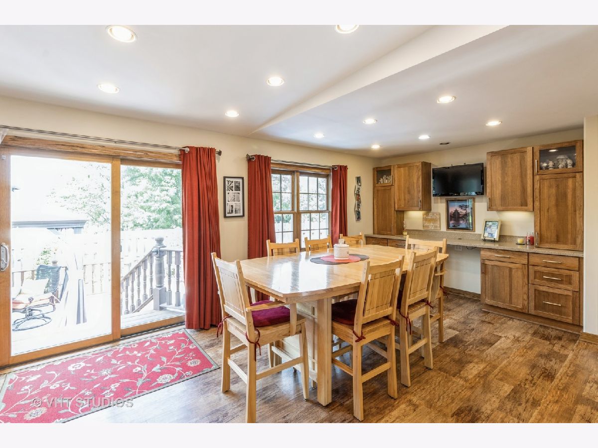
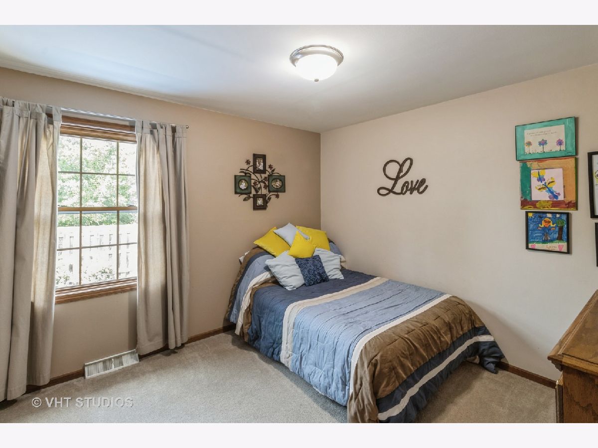

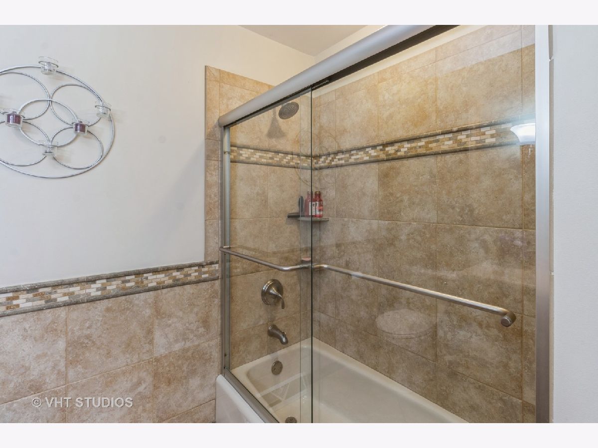
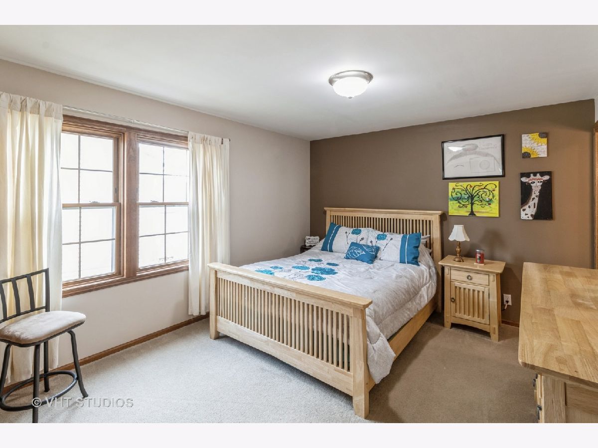
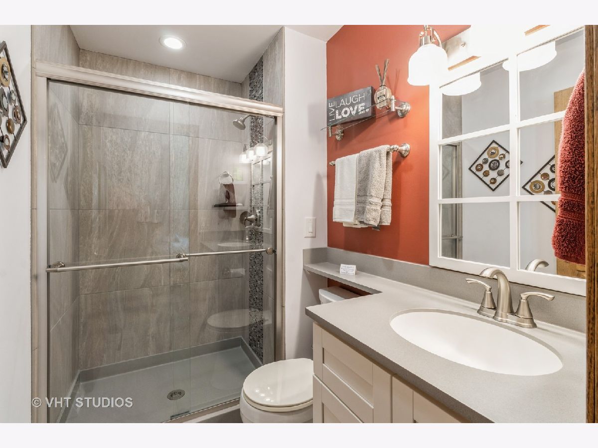
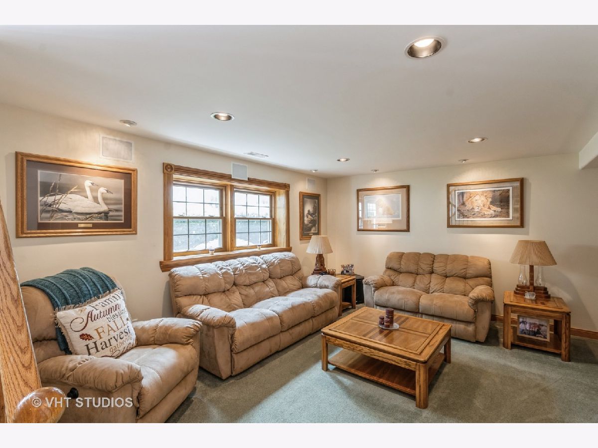

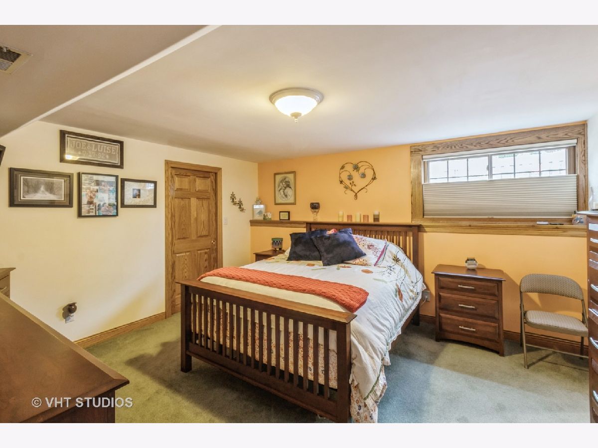
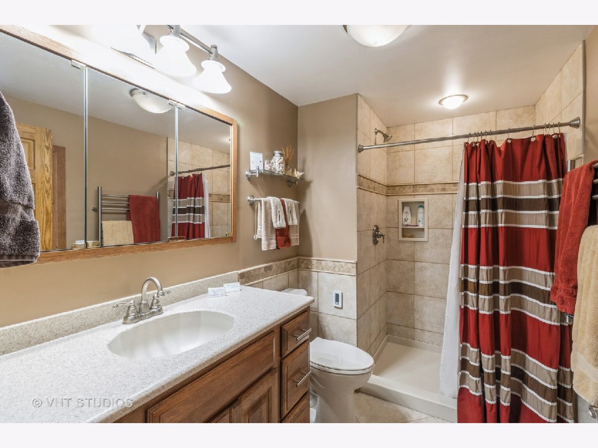
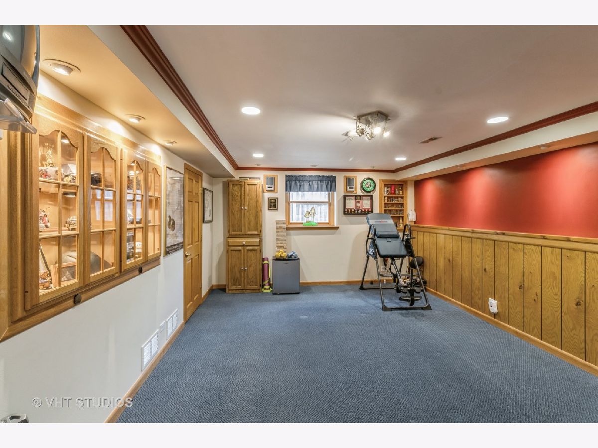

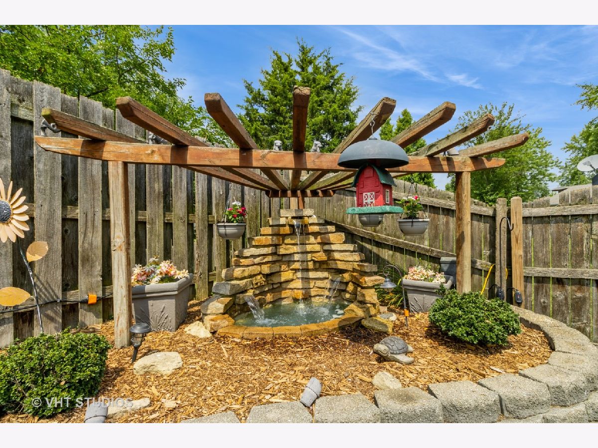

Room Specifics
Total Bedrooms: 3
Bedrooms Above Ground: 3
Bedrooms Below Ground: 0
Dimensions: —
Floor Type: —
Dimensions: —
Floor Type: —
Full Bathrooms: 3
Bathroom Amenities: —
Bathroom in Basement: 1
Rooms: —
Basement Description: Finished,Egress Window,Lookout,Rec/Family Area,Storage Space
Other Specifics
| 2 | |
| — | |
| — | |
| — | |
| — | |
| 6000 | |
| — | |
| — | |
| — | |
| — | |
| Not in DB | |
| — | |
| — | |
| — | |
| — |
Tax History
| Year | Property Taxes |
|---|---|
| 2024 | $5,719 |
Contact Agent
Nearby Similar Homes
Nearby Sold Comparables
Contact Agent
Listing Provided By
Baird & Warner Real Estate - Algonquin



