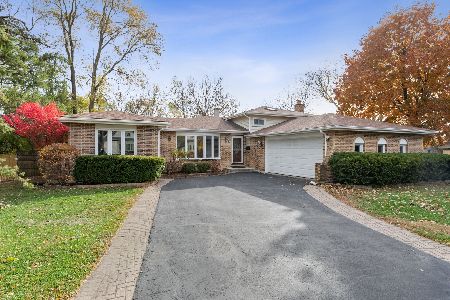26 Fairview Court, Clarendon Hills, Illinois 60514
$285,000
|
Sold
|
|
| Status: | Closed |
| Sqft: | 1,475 |
| Cost/Sqft: | $217 |
| Beds: | 4 |
| Baths: | 2 |
| Year Built: | 1931 |
| Property Taxes: | $6,196 |
| Days On Market: | 2721 |
| Lot Size: | 0,24 |
Description
26 Fairview Court Clarendon Hills: LOCATION, NEIGHBORHOOD, GREAT SCHOOLS & A QUIET HORSESHOE STREET are just a few great reasons why you will find this wonderful four bedroom two-story home so appealing! Much preserved and maintained with a large kitchen with Breakfast area/Table space-Large formal living/Dining room with hardwood floors and bright windows-First floor bedroom can be used as a ensuite or Den-Three great Bedrooms and bath on the second floor-Hardwood floors, Cove moldings and beautiful preserved woodwork throughout-Full basement-Two/Half car garage and Deck off the back-Wonderful wide lot/yard with great private feel-One awesome neighborhood on a great hidden Cul-de-sac just blocks from town and real short walk to the Metra-Great Schools including Hinsdale Central! Long time Owner! Clarendon Hills Rated #1 place to live in IL by Niche 2018 Study! Town & Country magazine #3 best town to live & by Business Insider as well! Home and Appliances are being sold as-is..
Property Specifics
| Single Family | |
| — | |
| — | |
| 1931 | |
| Partial | |
| 2 STORY | |
| No | |
| 0.24 |
| Du Page | |
| — | |
| 0 / Not Applicable | |
| None | |
| Lake Michigan | |
| Public Sewer | |
| 10046400 | |
| 0911120019 |
Nearby Schools
| NAME: | DISTRICT: | DISTANCE: | |
|---|---|---|---|
|
Grade School
Prospect Elementary School |
181 | — | |
|
Middle School
Clarendon Hills Middle School |
181 | Not in DB | |
|
High School
Hinsdale Central High School |
86 | Not in DB | |
Property History
| DATE: | EVENT: | PRICE: | SOURCE: |
|---|---|---|---|
| 16 Jan, 2019 | Sold | $285,000 | MRED MLS |
| 7 Dec, 2018 | Under contract | $319,900 | MRED MLS |
| — | Last price change | $334,900 | MRED MLS |
| 9 Aug, 2018 | Listed for sale | $359,900 | MRED MLS |
Room Specifics
Total Bedrooms: 4
Bedrooms Above Ground: 4
Bedrooms Below Ground: 0
Dimensions: —
Floor Type: Hardwood
Dimensions: —
Floor Type: Carpet
Dimensions: —
Floor Type: Hardwood
Full Bathrooms: 2
Bathroom Amenities: —
Bathroom in Basement: 0
Rooms: Eating Area
Basement Description: Unfinished
Other Specifics
| 2 | |
| — | |
| Asphalt | |
| Deck | |
| Cul-De-Sac | |
| 92X89X92X92 | |
| — | |
| — | |
| Hardwood Floors, First Floor Bedroom, First Floor Full Bath | |
| Range, Dishwasher, Refrigerator, Washer, Dryer, Cooktop | |
| Not in DB | |
| Street Lights, Street Paved | |
| — | |
| — | |
| — |
Tax History
| Year | Property Taxes |
|---|---|
| 2019 | $6,196 |
Contact Agent
Nearby Similar Homes
Nearby Sold Comparables
Contact Agent
Listing Provided By
Coldwell Banker Residential RE











