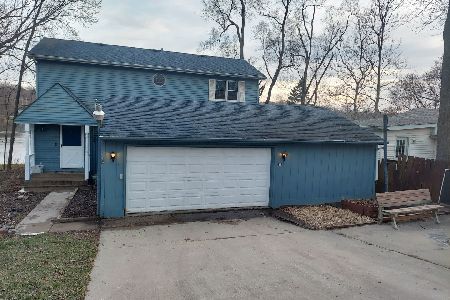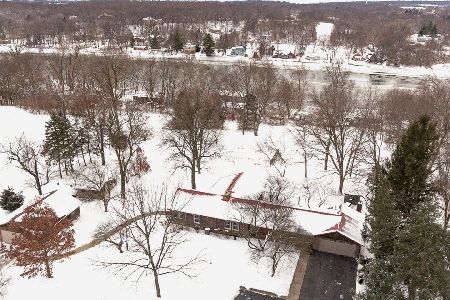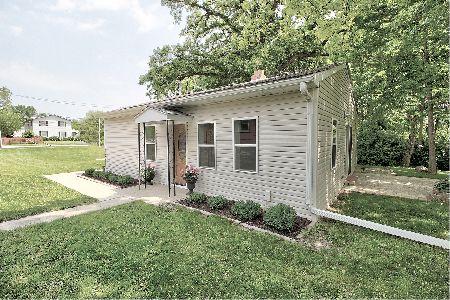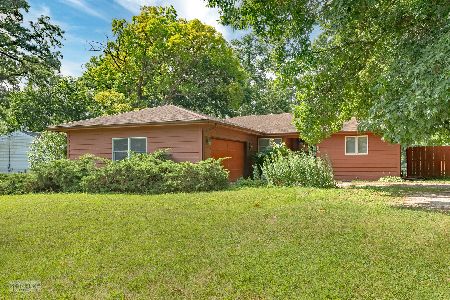26 Gawne Lane, Yorkville, Illinois 60560
$205,000
|
Sold
|
|
| Status: | Closed |
| Sqft: | 1,636 |
| Cost/Sqft: | $131 |
| Beds: | 3 |
| Baths: | 2 |
| Year Built: | 1988 |
| Property Taxes: | $5,666 |
| Days On Market: | 2392 |
| Lot Size: | 0,20 |
Description
Well Maintained One Owner Home Overlooking Scenic Fox River. Added amenities of Sunroom overlooking pool & multiple decks leading to Summer Home w/Screened Porch Overlooking River. Vacation at Home! Kitchen w/Newer SS Appliances, tiled backsplash & pantry. Fam Rm w/Sliding Glass Doors open to Sunrm w/Skylights. Liv Rm attached to Din Rm wi/Sliding Glass Door set in Bay leading to multi-level deck surrounding pool & leading to Summer House. Laundry Rm w/Laundry Tub & cabinets & 1/2 bath conveniently located off garage entrance. Lg 2nd Flr Master Bedrm w/Great view of River & large walk-in Closet along with 2 other good size bedrms & Bath w/Whirlpool Tub, Double Bowl Vanity & Linen Closet. Three Car Garage & Full Unfinished Basem waiting for your finishing touches! Furnace- Replaced Motor 2018 (Furnace & AC Maintained Yearly); Roof- 2012; Water Heater- 2011; Appliances- 2018; New Pool Filter & Pump. Close to Shopping & Rt 47 Access-Home in Good Condition- Home is Sold As-Is.
Property Specifics
| Single Family | |
| — | |
| — | |
| 1988 | |
| Full | |
| — | |
| Yes | |
| 0.2 |
| Kendall | |
| — | |
| 0 / Not Applicable | |
| None | |
| Public | |
| Public Sewer | |
| 10445256 | |
| 0233129008 |
Property History
| DATE: | EVENT: | PRICE: | SOURCE: |
|---|---|---|---|
| 9 Aug, 2019 | Sold | $205,000 | MRED MLS |
| 16 Jul, 2019 | Under contract | $215,000 | MRED MLS |
| 10 Jul, 2019 | Listed for sale | $215,000 | MRED MLS |
| 21 May, 2021 | Sold | $215,000 | MRED MLS |
| 11 Apr, 2021 | Under contract | $224,900 | MRED MLS |
| — | Last price change | $229,900 | MRED MLS |
| 19 Mar, 2021 | Listed for sale | $229,900 | MRED MLS |
Room Specifics
Total Bedrooms: 3
Bedrooms Above Ground: 3
Bedrooms Below Ground: 0
Dimensions: —
Floor Type: Wood Laminate
Dimensions: —
Floor Type: Wood Laminate
Full Bathrooms: 2
Bathroom Amenities: Whirlpool,Double Sink
Bathroom in Basement: 0
Rooms: Sun Room
Basement Description: Unfinished
Other Specifics
| 3 | |
| — | |
| Concrete | |
| Deck, Porch Screened, Above Ground Pool, Storms/Screens | |
| River Front,Water Rights,Water View | |
| 60X137X60X138 | |
| — | |
| None | |
| Vaulted/Cathedral Ceilings, Skylight(s), Wood Laminate Floors, First Floor Laundry, Walk-In Closet(s) | |
| Range, Microwave, Dishwasher, Refrigerator, Stainless Steel Appliance(s) | |
| Not in DB | |
| Pool, Water Rights, Other | |
| — | |
| — | |
| — |
Tax History
| Year | Property Taxes |
|---|---|
| 2019 | $5,666 |
| 2021 | $5,451 |
Contact Agent
Nearby Similar Homes
Nearby Sold Comparables
Contact Agent
Listing Provided By
Fox Valley Real Estate










