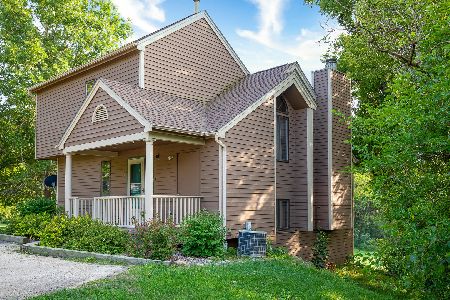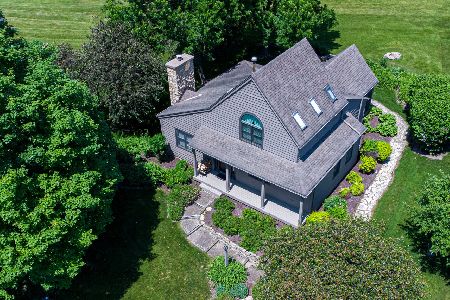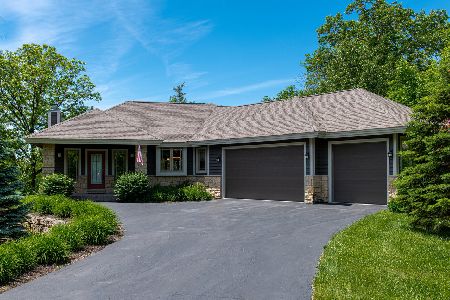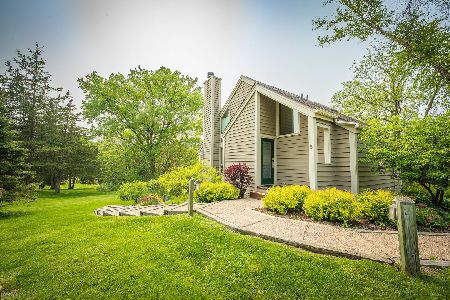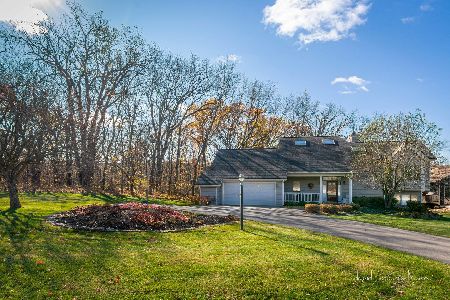26 Gleneagle Drive, Galena, Illinois 61036
$182,000
|
Sold
|
|
| Status: | Closed |
| Sqft: | 2,477 |
| Cost/Sqft: | $84 |
| Beds: | 4 |
| Baths: | 3 |
| Year Built: | 1988 |
| Property Taxes: | $3,422 |
| Days On Market: | 2374 |
| Lot Size: | 0,55 |
Description
Contemporary style, with a unique home design, situated on the South Golf Course, in a private setting, located in The Galena Territory, Galena,IL. The open floor design coupled with the abundance of natural lighting coming through all the generous windows, throughout the main level, makes this home feel welcoming throughout. Home offers Main level living: living room, dining room, laundry room, full bath and master bedroom makes up the main level. There is a feel there this home has two living areas to spread out in. Finished walk out lower level offers 2 bedrooms, family room and full bath. The upper level is its own bedroom loft, sitting area, with full shower bath, gives room to stretch out and relax. Improvements made by current Owners: September, 2012- ALL new siding, 2017- house restained, 2016- Living room windows and MB windows installed. 2015- the main unit: Lenox High Efficiency furnace, heat pump and AC unit installed. 2016-Sump pump w battery back up. Sellers offering 14 Month HOME WARRANTY to new Buyer. Home is being SOLD FURNISHED ( with a couple exclusions) on a separate bill of sale. Square Footages are approximates- Come view this unique home- Covenant & Restrictions
Property Specifics
| Single Family | |
| — | |
| Contemporary | |
| 1988 | |
| Walkout | |
| — | |
| No | |
| 0.55 |
| Jo Daviess | |
| — | |
| 1119 / Annual | |
| Clubhouse,Exercise Facilities,Lake Rights | |
| Public | |
| Public Sewer | |
| 10596989 | |
| 08415017000000 |
Property History
| DATE: | EVENT: | PRICE: | SOURCE: |
|---|---|---|---|
| 25 Jun, 2020 | Sold | $182,000 | MRED MLS |
| 29 May, 2020 | Under contract | $209,000 | MRED MLS |
| 21 Aug, 2019 | Listed for sale | $219,000 | MRED MLS |
Room Specifics
Total Bedrooms: 4
Bedrooms Above Ground: 4
Bedrooms Below Ground: 0
Dimensions: —
Floor Type: —
Dimensions: —
Floor Type: —
Dimensions: —
Floor Type: —
Full Bathrooms: 3
Bathroom Amenities: —
Bathroom in Basement: 1
Rooms: No additional rooms
Basement Description: Finished
Other Specifics
| — | |
| — | |
| — | |
| Deck, Patio | |
| — | |
| 0 | |
| — | |
| Full | |
| First Floor Bedroom, First Floor Laundry, First Floor Full Bath | |
| Range, Microwave, Dishwasher, Refrigerator, Washer, Dryer, Disposal | |
| Not in DB | |
| Clubhouse, Pool, Tennis Court(s), Horse-Riding Area, Horse-Riding Trails, Lake | |
| — | |
| — | |
| Wood Burning |
Tax History
| Year | Property Taxes |
|---|---|
| 2020 | $3,422 |
Contact Agent
Nearby Similar Homes
Nearby Sold Comparables
Contact Agent
Listing Provided By
RE/MAX Prime Properties

