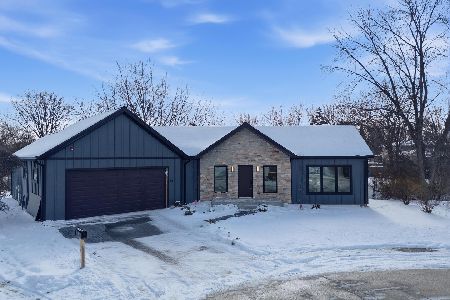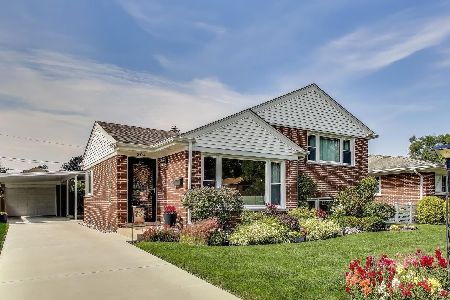26 Inner Circle Drive, Des Plaines, Illinois 60016
$367,500
|
Sold
|
|
| Status: | Closed |
| Sqft: | 1,600 |
| Cost/Sqft: | $237 |
| Beds: | 4 |
| Baths: | 3 |
| Year Built: | 1979 |
| Property Taxes: | $5,872 |
| Days On Market: | 2665 |
| Lot Size: | 0,15 |
Description
Meticulously maintained split-level home situated on a tree-lined cul-de-sac on the Mt. Prospect/Des Plaines border. Step into an open foyer & spacious living room w/designated dining area, flooded w/natural light from a large bay window. The eat-in kitchen boasts new quartz counter-tops & island (2018), sink/disposal, & new SS kitchen appliances (2018). Step down into a cozy lower level that features a family room complete w/fireplace, 4th BR, & lower level REC room - all w/new carpet (2018). The upper level hosts a spacious master BR w/a newly updated bath. Hardwood flooring throughout the main level. This home offers ample yard space; inclusive of a large back patio w/a newly constructed Pergola, a utility shed, & a large front, back & side yard landscaped w/a variety of flowers, plants, & a small raspberry patch. Fresh paint throughout! Minutes from D57 & D214 schools, local parks, Mt. Prospect RR, Mariano's, LA Fitness, and Costco!
Property Specifics
| Single Family | |
| — | |
| — | |
| 1979 | |
| Partial | |
| — | |
| No | |
| 0.15 |
| Cook | |
| — | |
| 0 / Not Applicable | |
| None | |
| Lake Michigan | |
| Public Sewer | |
| 10117617 | |
| 08124270500000 |
Property History
| DATE: | EVENT: | PRICE: | SOURCE: |
|---|---|---|---|
| 11 Feb, 2019 | Sold | $367,500 | MRED MLS |
| 7 Jan, 2019 | Under contract | $379,000 | MRED MLS |
| — | Last price change | $385,000 | MRED MLS |
| 20 Oct, 2018 | Listed for sale | $385,000 | MRED MLS |
Room Specifics
Total Bedrooms: 4
Bedrooms Above Ground: 4
Bedrooms Below Ground: 0
Dimensions: —
Floor Type: Wood Laminate
Dimensions: —
Floor Type: Wood Laminate
Dimensions: —
Floor Type: Carpet
Full Bathrooms: 3
Bathroom Amenities: —
Bathroom in Basement: 0
Rooms: Foyer,Recreation Room,Storage
Basement Description: Finished,Partially Finished
Other Specifics
| 2 | |
| — | |
| Asphalt | |
| Patio | |
| Cul-De-Sac,Fenced Yard | |
| 6,427 SQ FT | |
| — | |
| Full | |
| Hardwood Floors | |
| Range, Microwave, Dishwasher, Refrigerator, Washer, Dryer | |
| Not in DB | |
| — | |
| — | |
| — | |
| Gas Starter |
Tax History
| Year | Property Taxes |
|---|---|
| 2019 | $5,872 |
Contact Agent
Nearby Similar Homes
Nearby Sold Comparables
Contact Agent
Listing Provided By
@properties










