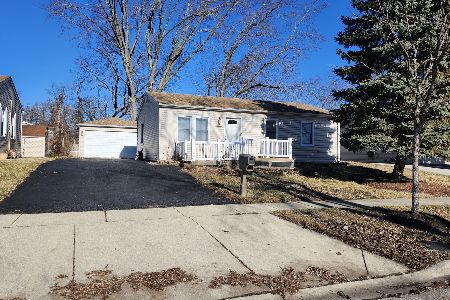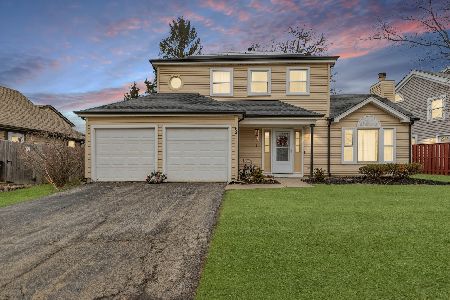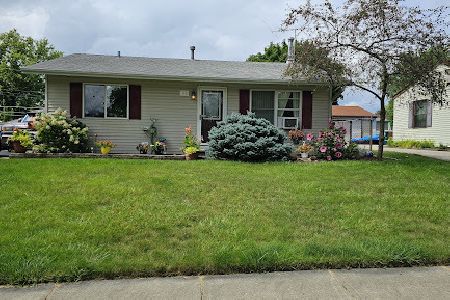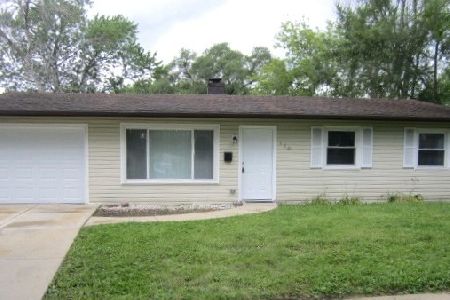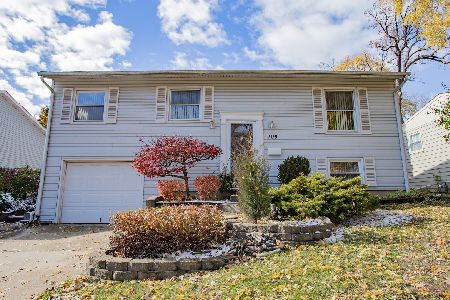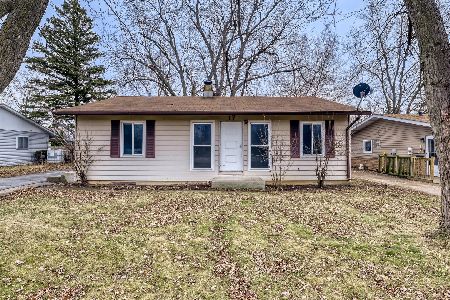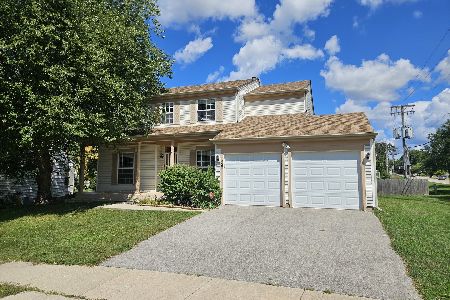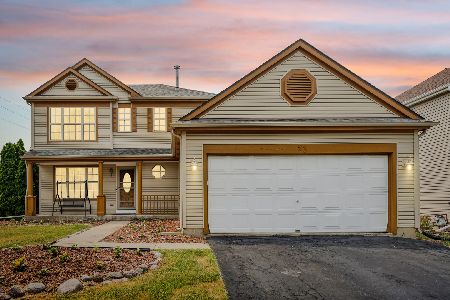26 Jefferson Lane, Streamwood, Illinois 60107
$318,500
|
Sold
|
|
| Status: | Closed |
| Sqft: | 2,310 |
| Cost/Sqft: | $141 |
| Beds: | 4 |
| Baths: | 4 |
| Year Built: | 1991 |
| Property Taxes: | $5,800 |
| Days On Market: | 2481 |
| Lot Size: | 0,21 |
Description
Wow! Meticulously maintained & updated spacious 2-story home featuring updated kitchen with maple cabinetry, granite counters, two breakfast bar areas, custom backsplash, stainless steel appliances & large butler's pass-thru area to dining room! Updated master bath with marble floor, marble & glass shower, whirlpool tub, large double-bowl sink area, heat lamp & towel warmer! Large family room area with vaulted ceiling & fireplace! Master bedroom with his & her walk-in closets! Newer hardwood floors throughout first level of home! Wood laminate floors throughout 2nd level and basement level of home! Newer siding, roof, windows, patio door & front door! Newer concrete drive! Newer high-efficiency furnace! Recent painting throughout! First floor den! Fenced-in patio area, shed & beautiful landscaping! Don't miss this wonderful home conveniently located to area shopping, schools, restaurants, public transportation, commuter bus, train, & area expressways! Extra- wide driveway holds 6 cars!
Property Specifics
| Single Family | |
| — | |
| Traditional | |
| 1991 | |
| Full | |
| LONGWOOD | |
| No | |
| 0.21 |
| Cook | |
| Oak Knolls | |
| 0 / Not Applicable | |
| None | |
| Public | |
| Public Sewer | |
| 10341207 | |
| 06233120050000 |
Nearby Schools
| NAME: | DISTRICT: | DISTANCE: | |
|---|---|---|---|
|
Grade School
Hanover Countryside Elementary S |
46 | — | |
|
Middle School
Canton Middle School |
46 | Not in DB | |
|
High School
Streamwood High School |
46 | Not in DB | |
Property History
| DATE: | EVENT: | PRICE: | SOURCE: |
|---|---|---|---|
| 17 Jul, 2019 | Sold | $318,500 | MRED MLS |
| 29 May, 2019 | Under contract | $324,900 | MRED MLS |
| — | Last price change | $329,900 | MRED MLS |
| 11 Apr, 2019 | Listed for sale | $339,900 | MRED MLS |
Room Specifics
Total Bedrooms: 5
Bedrooms Above Ground: 4
Bedrooms Below Ground: 1
Dimensions: —
Floor Type: Wood Laminate
Dimensions: —
Floor Type: Wood Laminate
Dimensions: —
Floor Type: Wood Laminate
Dimensions: —
Floor Type: —
Full Bathrooms: 4
Bathroom Amenities: Whirlpool,Separate Shower,Double Sink
Bathroom in Basement: 1
Rooms: Foyer,Bedroom 5,Den,Recreation Room,Family Room,Utility Room-Lower Level,Walk In Closet
Basement Description: Finished
Other Specifics
| 2 | |
| Concrete Perimeter | |
| Concrete | |
| Patio, Porch | |
| Corner Lot | |
| 9242 SQ.FT. | |
| Unfinished | |
| Full | |
| Vaulted/Cathedral Ceilings, Hardwood Floors, Wood Laminate Floors, First Floor Laundry, Walk-In Closet(s) | |
| Range, Microwave, Dishwasher, Refrigerator, High End Refrigerator, Washer, Dryer, Disposal, Stainless Steel Appliance(s) | |
| Not in DB | |
| Sidewalks, Street Lights, Street Paved | |
| — | |
| — | |
| Attached Fireplace Doors/Screen, Gas Log, Gas Starter |
Tax History
| Year | Property Taxes |
|---|---|
| 2019 | $5,800 |
Contact Agent
Nearby Similar Homes
Nearby Sold Comparables
Contact Agent
Listing Provided By
Haus & Boden, Ltd.

