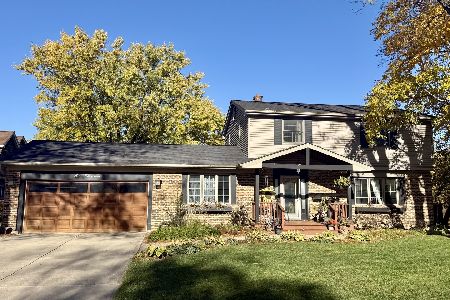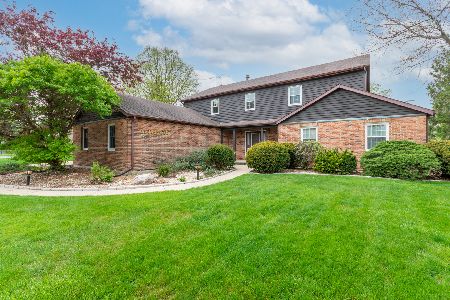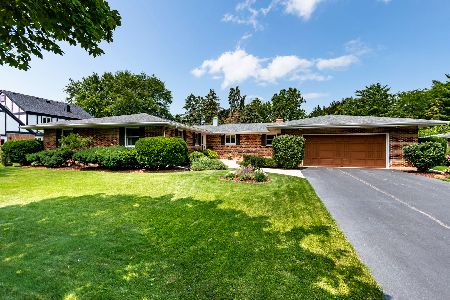26 Jennifer Lane, Dekalb, Illinois 60115
$238,000
|
Sold
|
|
| Status: | Closed |
| Sqft: | 4,600 |
| Cost/Sqft: | $54 |
| Beds: | 4 |
| Baths: | 4 |
| Year Built: | 1987 |
| Property Taxes: | $8,410 |
| Days On Market: | 2647 |
| Lot Size: | 0,18 |
Description
**GREAT SPACE**EXPANSIVE ALL BRICK Krpan ranch with garden style basement. Close to golf, parks and schools. Lots of entertaining space on 1st floor: freshly painted formal LR / DR / FR. Floor to ceiling brick, gas fireplace with mantle & heatilator. Kitchen offers table space, slider to large deck, Merilat cabinets with sliding shelves, new stainless appliances too. Walk in pantry. Pocket doors. 1st floor laundry with 1/2 bath. AMAZING lower level w/full kitchen, bar, 4th bedroom, full bath and two storage areas. POOL TABLE & supplies stay. Pella windows throughout. NEW FURNACE 9/2018. Over 4,400 sq ft of living space. Perfect space for just about anyone.
Property Specifics
| Single Family | |
| — | |
| Ranch | |
| 1987 | |
| Full,English | |
| — | |
| No | |
| 0.18 |
| De Kalb | |
| — | |
| 0 / Not Applicable | |
| None | |
| Public | |
| Public Sewer | |
| 10129891 | |
| 0811451017 |
Nearby Schools
| NAME: | DISTRICT: | DISTANCE: | |
|---|---|---|---|
|
Grade School
Jefferson Elementary School |
428 | — | |
|
Middle School
Clinton Rosette Middle School |
428 | Not in DB | |
|
High School
De Kalb High School |
428 | Not in DB | |
Property History
| DATE: | EVENT: | PRICE: | SOURCE: |
|---|---|---|---|
| 10 Sep, 2007 | Sold | $342,500 | MRED MLS |
| 19 Aug, 2007 | Under contract | $349,900 | MRED MLS |
| — | Last price change | $375,000 | MRED MLS |
| 4 May, 2007 | Listed for sale | $389,900 | MRED MLS |
| 3 Dec, 2018 | Sold | $238,000 | MRED MLS |
| 18 Nov, 2018 | Under contract | $248,900 | MRED MLS |
| 4 Nov, 2018 | Listed for sale | $248,900 | MRED MLS |
Room Specifics
Total Bedrooms: 4
Bedrooms Above Ground: 4
Bedrooms Below Ground: 0
Dimensions: —
Floor Type: Carpet
Dimensions: —
Floor Type: Carpet
Dimensions: —
Floor Type: Carpet
Full Bathrooms: 4
Bathroom Amenities: Separate Shower,Double Sink
Bathroom in Basement: 1
Rooms: Kitchen,Recreation Room
Basement Description: Partially Finished
Other Specifics
| 2 | |
| Concrete Perimeter | |
| Concrete | |
| Deck | |
| Cul-De-Sac,Fenced Yard,Irregular Lot,Landscaped,Wooded | |
| 63X121X181X130 | |
| Full | |
| Full | |
| Bar-Wet, First Floor Bedroom, First Floor Laundry, First Floor Full Bath | |
| Range, Dishwasher, Refrigerator, Stainless Steel Appliance(s), Range Hood | |
| Not in DB | |
| Sidewalks, Street Lights, Street Paved | |
| — | |
| — | |
| Wood Burning, Gas Starter |
Tax History
| Year | Property Taxes |
|---|---|
| 2007 | $7,200 |
| 2018 | $8,410 |
Contact Agent
Nearby Sold Comparables
Contact Agent
Listing Provided By
RE/MAX Experience






