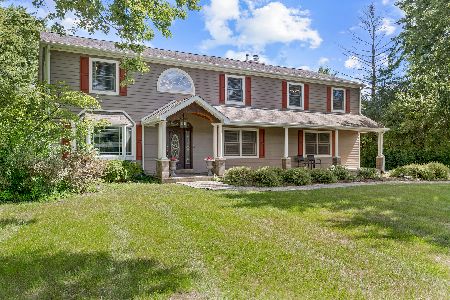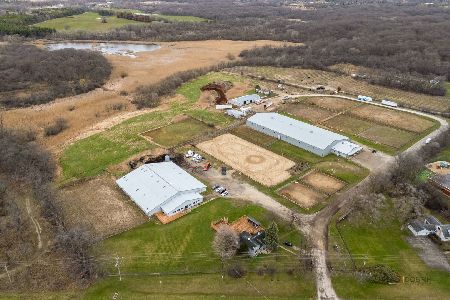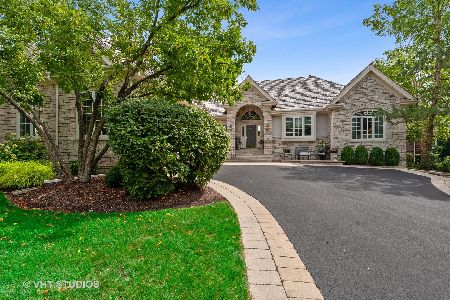26 Lakeside Lane, North Barrington, Illinois 60010
$663,000
|
Sold
|
|
| Status: | Closed |
| Sqft: | 4,648 |
| Cost/Sqft: | $150 |
| Beds: | 4 |
| Baths: | 4 |
| Year Built: | 1997 |
| Property Taxes: | $16,752 |
| Days On Market: | 3821 |
| Lot Size: | 0,39 |
Description
Wonderful opportunity to purchase an unusual maintenance free home in The Falls community, in gated Wynstone. This original homeowner was involved in the design elements from the start; and thoughtfully raised ceilings wherever possible, installed a high grade cedar shake roof, added transoms above windows to enhance views of the pond, + more. This home features a desirable first floor Master Suite. In addition, this home is the only home in The Falls to offer a 4-car garage! Some furnishings available for sale. This luxury gated community offers 24 hour security and plenty of activities for everyone in the family and at every stage of life. There are different Memberships available for amenities such as clubhouse, dining, pool, tennis and golf. This is a great "lifestyle" community, offering 9 miles of private roads for strolling, jogging and biking, plus 'Catch & Release' fishing at the stocked lake.
Property Specifics
| Single Family | |
| — | |
| Traditional | |
| 1997 | |
| Full | |
| MAINTENANCE FREE VILLA | |
| Yes | |
| 0.39 |
| Lake | |
| Wynstone | |
| 360 / Monthly | |
| Insurance,Security,Lawn Care,Snow Removal,Lake Rights | |
| Public | |
| Public Sewer | |
| 09006949 | |
| 14063010950000 |
Nearby Schools
| NAME: | DISTRICT: | DISTANCE: | |
|---|---|---|---|
|
Grade School
Seth Paine Elementary School |
95 | — | |
|
Middle School
Lake Zurich Middle - N Campus |
95 | Not in DB | |
|
High School
Lake Zurich High School |
95 | Not in DB | |
Property History
| DATE: | EVENT: | PRICE: | SOURCE: |
|---|---|---|---|
| 17 May, 2016 | Sold | $663,000 | MRED MLS |
| 1 Apr, 2016 | Under contract | $695,000 | MRED MLS |
| — | Last price change | $725,000 | MRED MLS |
| 8 Aug, 2015 | Listed for sale | $740,000 | MRED MLS |
Room Specifics
Total Bedrooms: 4
Bedrooms Above Ground: 4
Bedrooms Below Ground: 0
Dimensions: —
Floor Type: Carpet
Dimensions: —
Floor Type: Carpet
Dimensions: —
Floor Type: Carpet
Full Bathrooms: 4
Bathroom Amenities: Whirlpool,Separate Shower,Steam Shower,Double Sink,Garden Tub
Bathroom in Basement: 0
Rooms: Office
Basement Description: Unfinished
Other Specifics
| 4 | |
| Concrete Perimeter | |
| Asphalt | |
| Deck, Patio, Brick Paver Patio, Storms/Screens | |
| Pond(s),Water View | |
| 17,105 | |
| — | |
| Full | |
| Vaulted/Cathedral Ceilings, Bar-Wet, First Floor Bedroom, First Floor Laundry, First Floor Full Bath | |
| Double Oven, Range, Microwave, Dishwasher, Refrigerator, High End Refrigerator, Freezer, Washer, Dryer, Disposal, Indoor Grill | |
| Not in DB | |
| Clubhouse, Pool, Tennis Courts | |
| — | |
| — | |
| Double Sided, Electric, Gas Log, Gas Starter |
Tax History
| Year | Property Taxes |
|---|---|
| 2016 | $16,752 |
Contact Agent
Nearby Similar Homes
Nearby Sold Comparables
Contact Agent
Listing Provided By
Jameson Sotheby's International Realty








