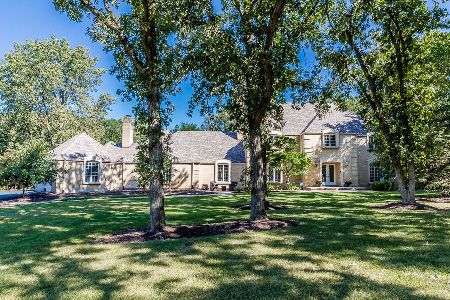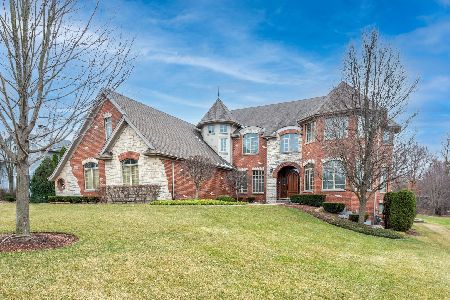26 Ramsgate Drive, Palos Park, Illinois 60464
$530,000
|
Sold
|
|
| Status: | Closed |
| Sqft: | 3,587 |
| Cost/Sqft: | $149 |
| Beds: | 4 |
| Baths: | 4 |
| Year Built: | 1978 |
| Property Taxes: | $9,500 |
| Days On Market: | 2859 |
| Lot Size: | 1,06 |
Description
THE PALOS PARK EXPERIENCE... WARM, INVITING, & PRIVATE!!! You're greeted in the gorgeous front yard by lush hostas and hundreds of daffodils in the spring. A beautiful oak staircase leads up to 3 bedrms & full bath all w/ great views.You'll love the main flr master suite w/ built-ins,beautifully updated bath & awesome custom designed closet.The bright, cheerful kitchen features stainless appliances, rich granite & large breakfast area which leads to a 2 level deck w/ charming twin pergolas. You'll enjoy the spacious dining rm.,spectacular great rm.,cozy library/den, & the jewel of the house-a lovely 3-season rm you'll never want to leave.The full, finished English basement w/a wet bar,1/2 bath,office, rec rm. & workshop plus a new furnace,HWH,hydronic boiler to heat the floors in the garage,basement,back hallway & master bath. Dad will love the 2 3/4 car large garage.Meticulously cared for and tastefully decorated you can truly move right in. (Check out owner's remarks on Zillow.
Property Specifics
| Single Family | |
| — | |
| — | |
| 1978 | |
| Full,English | |
| — | |
| No | |
| 1.06 |
| Cook | |
| — | |
| 0 / Not Applicable | |
| None | |
| Lake Michigan | |
| Public Sewer | |
| 09860363 | |
| 23304070250000 |
Nearby Schools
| NAME: | DISTRICT: | DISTANCE: | |
|---|---|---|---|
|
Grade School
Palos West Elementary School |
118 | — | |
|
Middle School
Palos South Middle School |
118 | Not in DB | |
|
High School
Amos Alonzo Stagg High School |
230 | Not in DB | |
Property History
| DATE: | EVENT: | PRICE: | SOURCE: |
|---|---|---|---|
| 7 May, 2018 | Sold | $530,000 | MRED MLS |
| 10 Mar, 2018 | Under contract | $535,000 | MRED MLS |
| 18 Feb, 2018 | Listed for sale | $535,000 | MRED MLS |
Room Specifics
Total Bedrooms: 4
Bedrooms Above Ground: 4
Bedrooms Below Ground: 0
Dimensions: —
Floor Type: Carpet
Dimensions: —
Floor Type: Carpet
Dimensions: —
Floor Type: Carpet
Full Bathrooms: 4
Bathroom Amenities: Double Sink
Bathroom in Basement: 1
Rooms: Den,Office,Great Room,Recreation Room,Foyer,Deck,Sun Room
Basement Description: Finished
Other Specifics
| 2.7 | |
| — | |
| Asphalt | |
| Deck | |
| Wooded | |
| 150X326X108X72X40X255 | |
| — | |
| Full | |
| Bar-Wet, Heated Floors, First Floor Bedroom, First Floor Laundry, First Floor Full Bath | |
| Range, Microwave, Dishwasher, Washer, Dryer, Stainless Steel Appliance(s) | |
| Not in DB | |
| Horse-Riding Trails | |
| — | |
| — | |
| Gas Log |
Tax History
| Year | Property Taxes |
|---|---|
| 2018 | $9,500 |
Contact Agent
Nearby Similar Homes
Nearby Sold Comparables
Contact Agent
Listing Provided By
Coldwell Banker Residential





