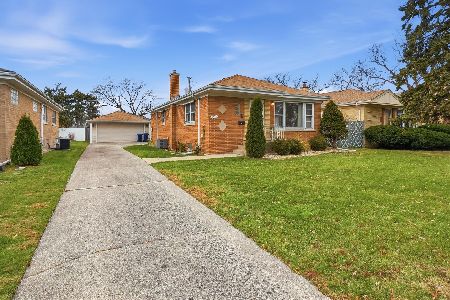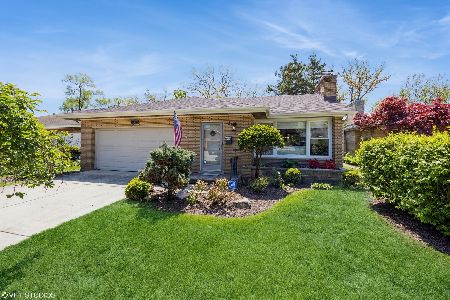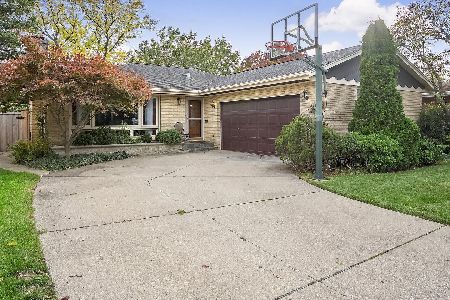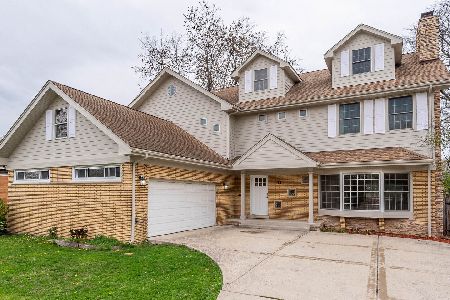26 Scotdale Road, La Grange Park, Illinois 60526
$310,000
|
Sold
|
|
| Status: | Closed |
| Sqft: | 1,429 |
| Cost/Sqft: | $231 |
| Beds: | 3 |
| Baths: | 2 |
| Year Built: | 1960 |
| Property Taxes: | $3,855 |
| Days On Market: | 2193 |
| Lot Size: | 0,16 |
Description
Come see this wonderful 3BR 1.5 bath red brick ranch with so much room for everyone! LR/DR features hardwood floors, WB stone fireplace, cove moldings & plenty of windows for natural light. Kitchen has plenty of cabinets & original retro dishwasher & wall oven. 3 nice sized BR's & both baths on main level. Step back in time in huge basement Rec Room w/dry bar & electric fireplace plus office and storage. Lovely yard w/mature landscaping & patio. Newer windows, Roof 5 yrs, HVAC 2011-2012, US Waterproofed basement. Good condition but Estate Sale so sold "AS IS". Bring your decorating touches & make it your own. Close to parks & short drive to downtown LaGrange, Metra, Oak Brook, expressways. Great curb appeal. Highly sought LTHS.
Property Specifics
| Single Family | |
| — | |
| Ranch | |
| 1960 | |
| Full | |
| — | |
| No | |
| 0.16 |
| Cook | |
| Sherwood Village | |
| — / Not Applicable | |
| None | |
| Lake Michigan | |
| Public Sewer | |
| 10608210 | |
| 15283010380000 |
Nearby Schools
| NAME: | DISTRICT: | DISTANCE: | |
|---|---|---|---|
|
Grade School
Forest Road Elementary School |
102 | — | |
|
Middle School
Park Junior High School |
102 | Not in DB | |
|
High School
Lyons Twp High School |
204 | Not in DB | |
Property History
| DATE: | EVENT: | PRICE: | SOURCE: |
|---|---|---|---|
| 23 Mar, 2020 | Sold | $310,000 | MRED MLS |
| 5 Mar, 2020 | Under contract | $329,900 | MRED MLS |
| — | Last price change | $335,000 | MRED MLS |
| 11 Jan, 2020 | Listed for sale | $335,000 | MRED MLS |
Room Specifics
Total Bedrooms: 3
Bedrooms Above Ground: 3
Bedrooms Below Ground: 0
Dimensions: —
Floor Type: Hardwood
Dimensions: —
Floor Type: Hardwood
Full Bathrooms: 2
Bathroom Amenities: —
Bathroom in Basement: 0
Rooms: Office,Recreation Room,Storage
Basement Description: Finished
Other Specifics
| 2 | |
| — | |
| Concrete,Side Drive | |
| Patio | |
| — | |
| 54 X 130 | |
| Unfinished | |
| None | |
| Bar-Dry, Hardwood Floors, First Floor Bedroom, First Floor Full Bath | |
| — | |
| Not in DB | |
| Park, Pool, Tennis Court(s), Sidewalks | |
| — | |
| — | |
| Wood Burning |
Tax History
| Year | Property Taxes |
|---|---|
| 2020 | $3,855 |
Contact Agent
Nearby Similar Homes
Nearby Sold Comparables
Contact Agent
Listing Provided By
Myslicki Real Estate










