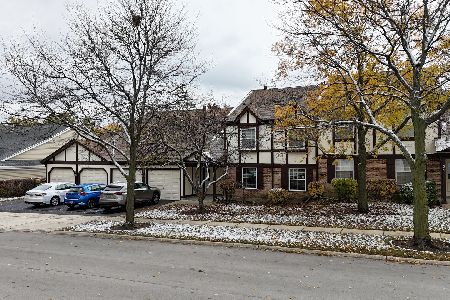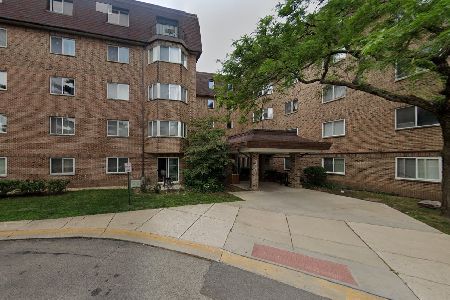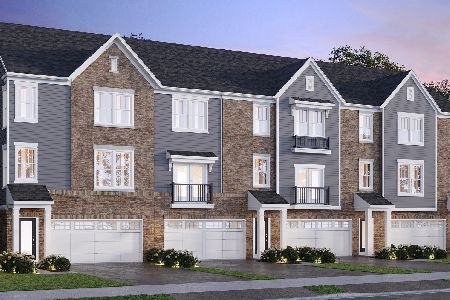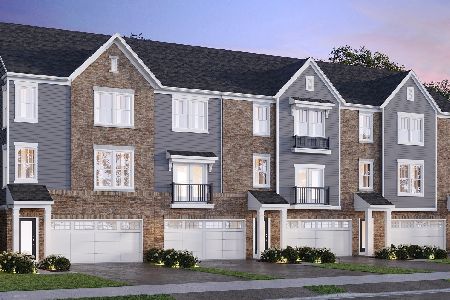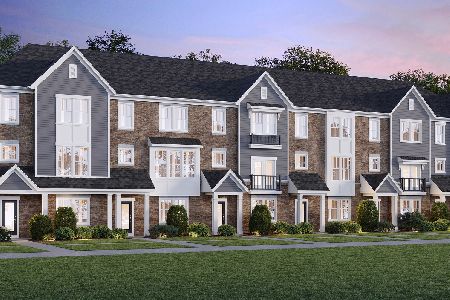26 Superior Court, Schaumburg, Illinois 60193
$144,500
|
Sold
|
|
| Status: | Closed |
| Sqft: | 860 |
| Cost/Sqft: | $168 |
| Beds: | 2 |
| Baths: | 1 |
| Year Built: | 1982 |
| Property Taxes: | $1,321 |
| Days On Market: | 2563 |
| Lot Size: | 0,00 |
Description
Neutral & updated 2 Bedroom 1 Bath 1st floor condo in Cul-de-sac for your privacy. Walk into the open floor plan. Gas starter fireplace in Living Room. Living Room & Dining Room with sliding glass doors to 16 x 7 patio (great for grilling & extended space for entertaining). Kitchen with breakfast nook/planning desk~Corian Countertops~Pantry Closet~Bosch Dishwasher. Full washer & dryer in unit with shelving. Linen Closet in hallway. Bathroom with walk in shower~beautiful tile work~newer cabinets~sink~faucet. Master Bedroom with walk in closet. Both bedrooms have ceiling fans with lights. New~ 2016 Furnace 2015 Hot water heater, Carpet in Living Room, Dining Room & Hall. All shopping in Schaumburg & restaurants minutes away! Award winning schools!!! Unit cannot be rented. Management company does all exterior maintenance~lawn care & snow removal. Pool & Clubhouse included in association. Pets allowed. Great unit!
Property Specifics
| Condos/Townhomes | |
| 2 | |
| — | |
| 1982 | |
| None | |
| NEWTON COACH HOUSE | |
| No | |
| — |
| Cook | |
| Lexington Lane | |
| 202 / Monthly | |
| Insurance,Clubhouse,Pool,Exterior Maintenance,Lawn Care,Scavenger | |
| Lake Michigan | |
| Public Sewer | |
| 10168768 | |
| 07224010451141 |
Nearby Schools
| NAME: | DISTRICT: | DISTANCE: | |
|---|---|---|---|
|
Grade School
Michael Collins Elementary Schoo |
54 | — | |
|
Middle School
Margaret Mead Junior High School |
54 | Not in DB | |
|
High School
J B Conant High School |
211 | Not in DB | |
Property History
| DATE: | EVENT: | PRICE: | SOURCE: |
|---|---|---|---|
| 6 Mar, 2019 | Sold | $144,500 | MRED MLS |
| 21 Jan, 2019 | Under contract | $144,900 | MRED MLS |
| — | Last price change | $149,900 | MRED MLS |
| 9 Jan, 2019 | Listed for sale | $149,900 | MRED MLS |
Room Specifics
Total Bedrooms: 2
Bedrooms Above Ground: 2
Bedrooms Below Ground: 0
Dimensions: —
Floor Type: Carpet
Full Bathrooms: 1
Bathroom Amenities: No Tub
Bathroom in Basement: —
Rooms: Pantry,Walk In Closet
Basement Description: None
Other Specifics
| 1 | |
| Concrete Perimeter | |
| Asphalt | |
| Patio | |
| Cul-De-Sac | |
| COMMON | |
| — | |
| None | |
| First Floor Bedroom, First Floor Laundry, First Floor Full Bath, Laundry Hook-Up in Unit | |
| Range, Microwave, Dishwasher, Refrigerator, Washer, Dryer, Disposal | |
| Not in DB | |
| — | |
| — | |
| Pool | |
| Gas Log, Gas Starter |
Tax History
| Year | Property Taxes |
|---|---|
| 2019 | $1,321 |
Contact Agent
Nearby Similar Homes
Nearby Sold Comparables
Contact Agent
Listing Provided By
Hicks REALTORS Inc.

