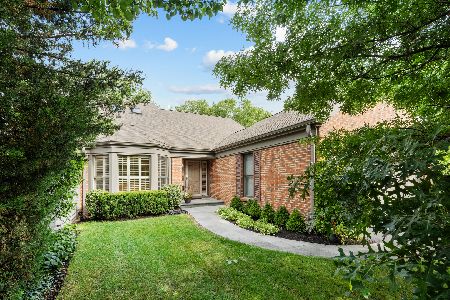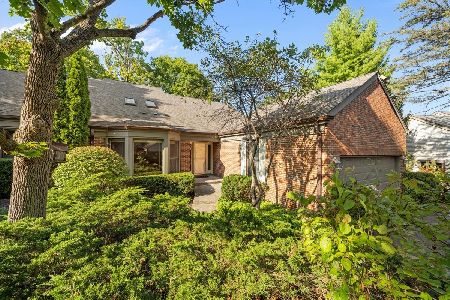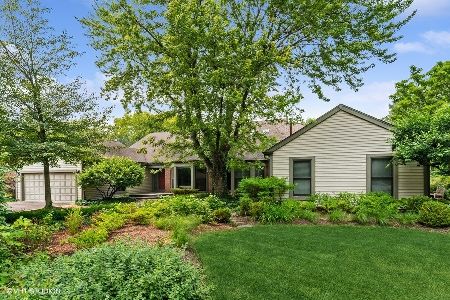26 Warrington Drive, Lake Bluff, Illinois 60044
$615,000
|
Sold
|
|
| Status: | Closed |
| Sqft: | 2,150 |
| Cost/Sqft: | $302 |
| Beds: | 3 |
| Baths: | 3 |
| Year Built: | 1986 |
| Property Taxes: | $10,467 |
| Days On Market: | 2896 |
| Lot Size: | 0,00 |
Description
This stunning townhome in Armour Woods has been completely renovated with top-of-the-line finishes and elegant architectural details. This home enjoys a private outdoor space and peaceful views of two ponds. This home features a cherry-paneled family room warmed by handsome fireplace. The master bedroom suite has a spacious walk-in dressing area and new marble master bathroom. The second floor features a lovely loft area, as well as two additional bedrooms with Jack and Jill bath. No expense has been spared with this dramatic remodeling project designed by Leggy Bird Designs.
Property Specifics
| Condos/Townhomes | |
| 2 | |
| — | |
| 1986 | |
| Full | |
| — | |
| Yes | |
| — |
| Lake | |
| Armour Woods | |
| 127 / Monthly | |
| Insurance,Exterior Maintenance,Lawn Care,Other | |
| Lake Michigan,Public | |
| Public Sewer, Sewer-Storm | |
| 09828113 | |
| 12174040170000 |
Nearby Schools
| NAME: | DISTRICT: | DISTANCE: | |
|---|---|---|---|
|
Grade School
Lake Bluff Elementary School |
65 | — | |
|
Middle School
Lake Bluff Middle School |
65 | Not in DB | |
|
High School
Lake Forest High School |
115 | Not in DB | |
Property History
| DATE: | EVENT: | PRICE: | SOURCE: |
|---|---|---|---|
| 29 Sep, 2009 | Sold | $520,000 | MRED MLS |
| 28 Jul, 2009 | Under contract | $539,000 | MRED MLS |
| 6 Jul, 2009 | Listed for sale | $539,000 | MRED MLS |
| 15 May, 2018 | Sold | $615,000 | MRED MLS |
| 1 Mar, 2018 | Under contract | $649,000 | MRED MLS |
| 8 Jan, 2018 | Listed for sale | $649,000 | MRED MLS |
Room Specifics
Total Bedrooms: 3
Bedrooms Above Ground: 3
Bedrooms Below Ground: 0
Dimensions: —
Floor Type: Hardwood
Dimensions: —
Floor Type: Hardwood
Full Bathrooms: 3
Bathroom Amenities: Double Sink,Double Shower,Soaking Tub
Bathroom in Basement: 0
Rooms: Loft,Foyer,Walk In Closet,Recreation Room,Mud Room,Pantry
Basement Description: Partially Finished
Other Specifics
| 2 | |
| Concrete Perimeter | |
| Asphalt | |
| Patio, Brick Paver Patio, Storms/Screens, Cable Access | |
| Common Grounds,Landscaped,Pond(s),Water View | |
| 49X101X40X104 | |
| — | |
| Full | |
| Vaulted/Cathedral Ceilings, Hardwood Floors, First Floor Bedroom, First Floor Laundry, First Floor Full Bath, Storage | |
| Range, Microwave, Dishwasher, High End Refrigerator, Washer, Dryer, Disposal | |
| Not in DB | |
| — | |
| — | |
| Park | |
| Gas Log, Gas Starter |
Tax History
| Year | Property Taxes |
|---|---|
| 2009 | $9,503 |
| 2018 | $10,467 |
Contact Agent
Nearby Similar Homes
Nearby Sold Comparables
Contact Agent
Listing Provided By
Coldwell Banker Residential






