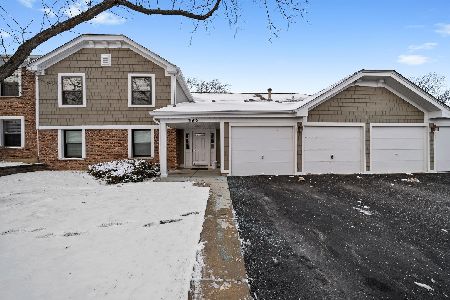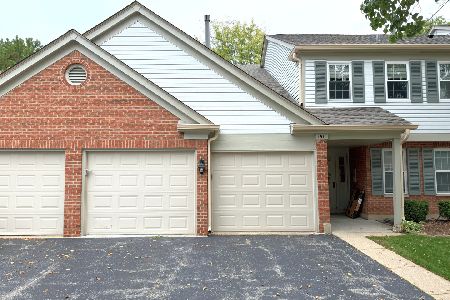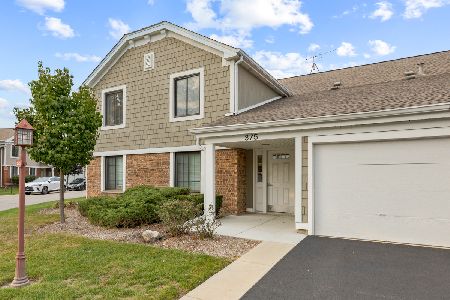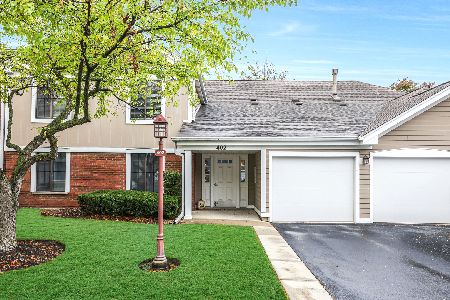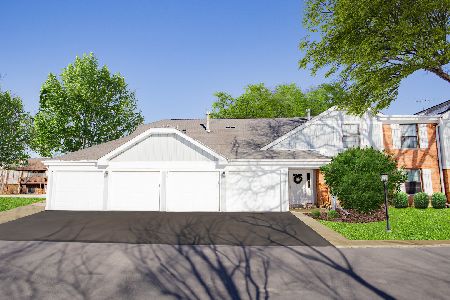26 Whitman Drive, Schaumburg, Illinois 60173
$335,000
|
Sold
|
|
| Status: | Closed |
| Sqft: | 1,646 |
| Cost/Sqft: | $204 |
| Beds: | 3 |
| Baths: | 3 |
| Year Built: | 1990 |
| Property Taxes: | $6,111 |
| Days On Market: | 2481 |
| Lot Size: | 0,00 |
Description
Desirable end unit with private entrance and pond view in Autumn Ridge. Stunning 2-story living room with cathedral windows, vaulted ceiling and fireplace plus formal dining room. Large eat in kitchen with stainless steel appliances and granite counter tops plus pantry. Bonus family room area with slider that leads to deck. Spacious master suite with luxurious master bath area and large walk in closet. Master features skylights for an abundance of light and vaulted ceiling. Two generous sized bedrooms plus bonus loft area for possible office or exercise space. Amazing outdoor space for entertaining - relax with a glass of wine and enjoy your pond view on the expansive deck with gate access. Prime location close to 90, Woodfield and tons of dining options plus top rated schools!
Property Specifics
| Condos/Townhomes | |
| 2 | |
| — | |
| 1990 | |
| None | |
| SORREL | |
| No | |
| — |
| Cook | |
| Autumn Ridge | |
| 231 / Monthly | |
| Insurance,Exterior Maintenance,Lawn Care,Snow Removal | |
| Public | |
| Public Sewer | |
| 10338585 | |
| 07243040880000 |
Nearby Schools
| NAME: | DISTRICT: | DISTANCE: | |
|---|---|---|---|
|
Grade School
Adolph Link Elementary School |
54 | — | |
|
Middle School
Margaret Mead Junior High School |
54 | Not in DB | |
|
High School
J B Conant High School |
211 | Not in DB | |
Property History
| DATE: | EVENT: | PRICE: | SOURCE: |
|---|---|---|---|
| 17 Jun, 2019 | Sold | $335,000 | MRED MLS |
| 25 Apr, 2019 | Under contract | $335,000 | MRED MLS |
| 10 Apr, 2019 | Listed for sale | $335,000 | MRED MLS |
Room Specifics
Total Bedrooms: 3
Bedrooms Above Ground: 3
Bedrooms Below Ground: 0
Dimensions: —
Floor Type: Carpet
Dimensions: —
Floor Type: Carpet
Full Bathrooms: 3
Bathroom Amenities: Whirlpool,Separate Shower
Bathroom in Basement: 0
Rooms: Loft
Basement Description: None
Other Specifics
| 2 | |
| — | |
| Asphalt | |
| Deck, Storms/Screens, End Unit | |
| Landscaped,Pond(s) | |
| COMMON | |
| — | |
| Full | |
| Vaulted/Cathedral Ceilings, Skylight(s), Wood Laminate Floors, First Floor Laundry | |
| Range, Microwave, Dishwasher, Refrigerator, Freezer, Washer, Dryer, Disposal, Stainless Steel Appliance(s) | |
| Not in DB | |
| — | |
| — | |
| — | |
| Wood Burning, Gas Starter |
Tax History
| Year | Property Taxes |
|---|---|
| 2019 | $6,111 |
Contact Agent
Nearby Similar Homes
Nearby Sold Comparables
Contact Agent
Listing Provided By
@properties


