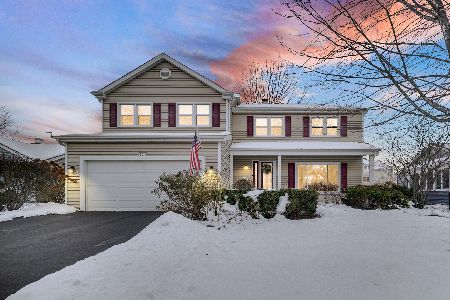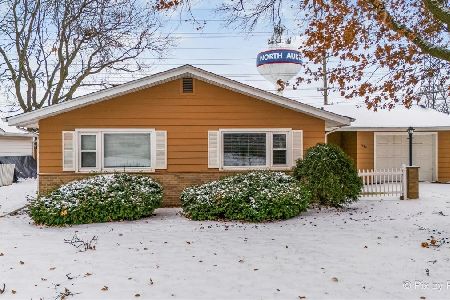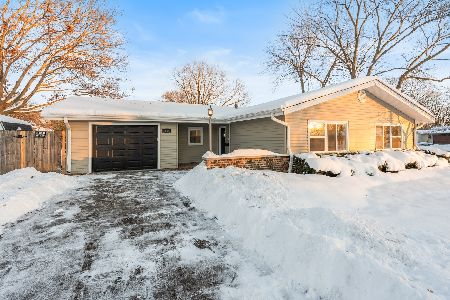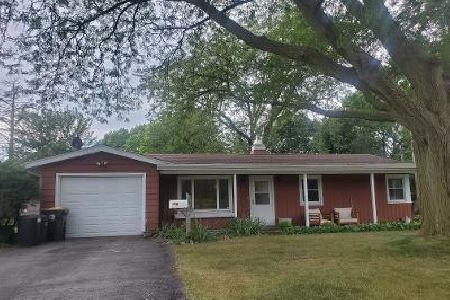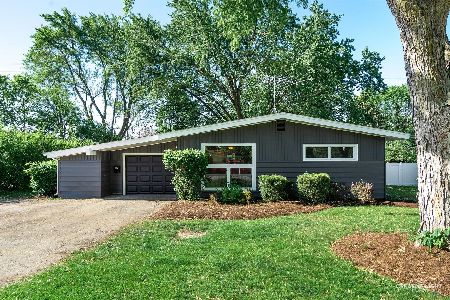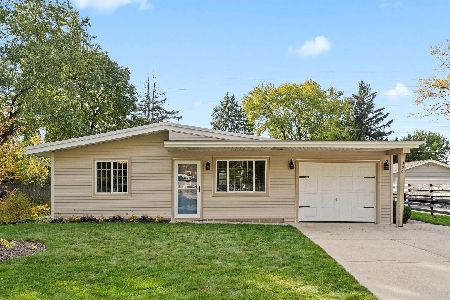26 Willow Way, North Aurora, Illinois 60542
$157,000
|
Sold
|
|
| Status: | Closed |
| Sqft: | 1,200 |
| Cost/Sqft: | $138 |
| Beds: | 3 |
| Baths: | 1 |
| Year Built: | 1962 |
| Property Taxes: | $2,311 |
| Days On Market: | 2487 |
| Lot Size: | 0,20 |
Description
Adorable ranch home with big covered front porch, great for your morning coffee! Nice size living room with big picture window overlooking the porch and wood cased opening that leads to the kitchen. Eat-in kitchen with wood cabinets, oven/range and refrigerator. Cozy family room with French door entry, 2 closets, ceiling fan/light, built-in shelves and convenient access door to the patio and yard with beautiful mature trees! 3 bedrooms with generous closet space. Full hall bath with vintage tile, tub & sink! Big utility room with another access door to the yard! Location! Location! Just a few blocks from Valley Green golf course and Goodwin and Highland parks! Only minutes from I-88 access too! Come and see it before it's gone!
Property Specifics
| Single Family | |
| — | |
| Ranch | |
| 1962 | |
| None | |
| — | |
| No | |
| 0.2 |
| Kane | |
| — | |
| 0 / Not Applicable | |
| None | |
| Public | |
| Public Sewer | |
| 10323085 | |
| 1504326032 |
Nearby Schools
| NAME: | DISTRICT: | DISTANCE: | |
|---|---|---|---|
|
Grade School
Goodwin Elementary School |
129 | — | |
|
Middle School
Jewel Middle School |
129 | Not in DB | |
|
High School
West Aurora High School |
129 | Not in DB | |
Property History
| DATE: | EVENT: | PRICE: | SOURCE: |
|---|---|---|---|
| 17 May, 2019 | Sold | $157,000 | MRED MLS |
| 13 Apr, 2019 | Under contract | $165,900 | MRED MLS |
| 28 Mar, 2019 | Listed for sale | $165,900 | MRED MLS |
| 12 Sep, 2022 | Sold | $248,000 | MRED MLS |
| 15 Aug, 2022 | Under contract | $249,900 | MRED MLS |
| 13 Aug, 2022 | Listed for sale | $249,900 | MRED MLS |
Room Specifics
Total Bedrooms: 3
Bedrooms Above Ground: 3
Bedrooms Below Ground: 0
Dimensions: —
Floor Type: Carpet
Dimensions: —
Floor Type: Carpet
Full Bathrooms: 1
Bathroom Amenities: —
Bathroom in Basement: 0
Rooms: No additional rooms
Basement Description: Slab
Other Specifics
| 1 | |
| Concrete Perimeter | |
| Asphalt | |
| Patio, Porch, Storms/Screens | |
| Landscaped | |
| 78 X 114.1 X 78.25 X 107.9 | |
| — | |
| None | |
| First Floor Bedroom, In-Law Arrangement, First Floor Laundry, First Floor Full Bath, Built-in Features | |
| Range, Refrigerator, Washer, Dryer | |
| Not in DB | |
| Street Lights, Street Paved | |
| — | |
| — | |
| — |
Tax History
| Year | Property Taxes |
|---|---|
| 2019 | $2,311 |
| 2022 | $4,722 |
Contact Agent
Nearby Similar Homes
Nearby Sold Comparables
Contact Agent
Listing Provided By
PILMER REAL ESTATE, INC



