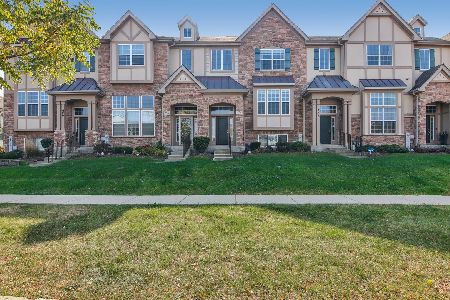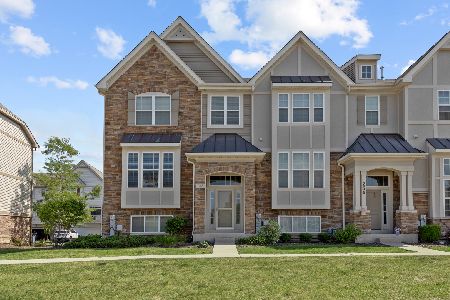260 Bennett Drive, Carol Stream, Illinois 60188
$257,000
|
Sold
|
|
| Status: | Closed |
| Sqft: | 1,978 |
| Cost/Sqft: | $134 |
| Beds: | 2 |
| Baths: | 3 |
| Year Built: | 2012 |
| Property Taxes: | $7,033 |
| Days On Market: | 2890 |
| Lot Size: | 0,00 |
Description
End unit townhouse in highly desirable Easton Park. Well cared for unit in like new condition with 2 bedrooms and 2.5 bathrooms. Each bedroom has its own full bathroom and walk-in closet with wood closet organizers. Master bath includes dual vanity sinks and large shower. Upgraded kitchen includes; 42" cabinets with crown, granite counters/backsplash, stainless appliances,wire brushed wood flooring and large pantry. Crown molding in large living room. Stairs with iron spindle railings. Lower level bonus room for additional TV room/workout area or potential 3rd bedrm. Upstairs loft is great reading or computer area. Large 2 car garage includes room for shelving/storage.
Property Specifics
| Condos/Townhomes | |
| 2 | |
| — | |
| 2012 | |
| English | |
| BAINBRIDGE | |
| No | |
| — |
| Du Page | |
| Easton Park | |
| 155 / Monthly | |
| Insurance,Exterior Maintenance,Lawn Care,Snow Removal | |
| Lake Michigan,Public | |
| Public Sewer | |
| 09867109 | |
| 0232307106 |
Nearby Schools
| NAME: | DISTRICT: | DISTANCE: | |
|---|---|---|---|
|
Grade School
Carol Stream Elementary School |
93 | — | |
|
Middle School
Jay Stream Middle School |
93 | Not in DB | |
|
High School
Glenbard North High School |
87 | Not in DB | |
Property History
| DATE: | EVENT: | PRICE: | SOURCE: |
|---|---|---|---|
| 26 Apr, 2013 | Sold | $228,990 | MRED MLS |
| 5 Apr, 2013 | Under contract | $229,990 | MRED MLS |
| — | Last price change | $239,990 | MRED MLS |
| 6 Dec, 2012 | Listed for sale | $254,990 | MRED MLS |
| 22 Jun, 2018 | Sold | $257,000 | MRED MLS |
| 17 May, 2018 | Under contract | $265,900 | MRED MLS |
| — | Last price change | $269,900 | MRED MLS |
| 26 Feb, 2018 | Listed for sale | $269,900 | MRED MLS |
Room Specifics
Total Bedrooms: 2
Bedrooms Above Ground: 2
Bedrooms Below Ground: 0
Dimensions: —
Floor Type: Carpet
Full Bathrooms: 3
Bathroom Amenities: —
Bathroom in Basement: 0
Rooms: Loft,Foyer
Basement Description: Finished,Exterior Access
Other Specifics
| 2 | |
| Concrete Perimeter | |
| Asphalt | |
| Deck, Porch, Storms/Screens, End Unit | |
| — | |
| 29X60 | |
| — | |
| Full | |
| Hardwood Floors, First Floor Laundry, Laundry Hook-Up in Unit | |
| Range, Microwave, Dishwasher, Refrigerator, Washer, Dryer, Disposal, Stainless Steel Appliance(s) | |
| Not in DB | |
| — | |
| — | |
| — | |
| — |
Tax History
| Year | Property Taxes |
|---|---|
| 2018 | $7,033 |
Contact Agent
Nearby Similar Homes
Nearby Sold Comparables
Contact Agent
Listing Provided By
L.W. Reedy Real Estate





