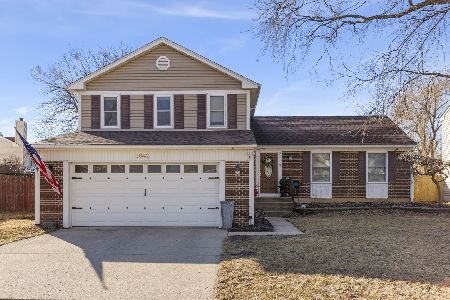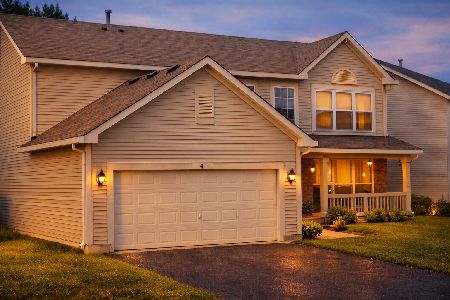260 Berkeley Drive, Bolingbrook, Illinois 60440
$240,000
|
Sold
|
|
| Status: | Closed |
| Sqft: | 2,351 |
| Cost/Sqft: | $103 |
| Beds: | 4 |
| Baths: | 3 |
| Year Built: | 2002 |
| Property Taxes: | $9,182 |
| Days On Market: | 3763 |
| Lot Size: | 0,20 |
Description
This rare three (3) car garage is priced to move! We are very motivated! This lovely home is recently updated & features 4 bedrooms, 2 1/2 bath with a huge unfinished basement, (waiting for your finishing touch), two story foyer with oak railing will impress you from the very start. Entire 1st level is REAL Hardwood floors, Dinning room is adjacent to kitchen and is large & ready for family gatherings Private 1st level office or 5th bedroom. Both Master & 2nd level baths have dual vanities, Home is close to schools, shopping & expressways. Enjoy the updated kitchen w/ SS appliances, new granite counters, features plenty of cabinet & counter space & an open view to the family room. Spacious bedrooms with new carpeting and 2 full baths.. Large stamped concrete patio is overlooking spacious fenced backyard w/ play-set! This home faces north and back yard is facing south.
Property Specifics
| Single Family | |
| — | |
| Traditional | |
| 2002 | |
| Full | |
| JEFFERSON | |
| No | |
| 0.2 |
| Will | |
| Lakewood Ridge | |
| 145 / Annual | |
| Other | |
| Lake Michigan | |
| Sewer-Storm | |
| 09085827 | |
| 1202093020020000 |
Nearby Schools
| NAME: | DISTRICT: | DISTANCE: | |
|---|---|---|---|
|
Grade School
Jamie Mcgee Elementary School |
365U | — | |
|
Middle School
Jane Addams Middle School |
365U | Not in DB | |
|
High School
Bolingbrook High School |
365U | Not in DB | |
Property History
| DATE: | EVENT: | PRICE: | SOURCE: |
|---|---|---|---|
| 24 Feb, 2016 | Sold | $240,000 | MRED MLS |
| 18 Jan, 2016 | Under contract | $242,500 | MRED MLS |
| — | Last price change | $249,900 | MRED MLS |
| 12 Nov, 2015 | Listed for sale | $249,900 | MRED MLS |
Room Specifics
Total Bedrooms: 4
Bedrooms Above Ground: 4
Bedrooms Below Ground: 0
Dimensions: —
Floor Type: Carpet
Dimensions: —
Floor Type: Carpet
Dimensions: —
Floor Type: Carpet
Full Bathrooms: 3
Bathroom Amenities: Double Sink
Bathroom in Basement: 0
Rooms: Breakfast Room,Den,Foyer
Basement Description: Unfinished,Bathroom Rough-In
Other Specifics
| 3 | |
| Concrete Perimeter | |
| Asphalt | |
| Porch, Stamped Concrete Patio | |
| Fenced Yard | |
| 70 X 125 | |
| Pull Down Stair | |
| Full | |
| Hardwood Floors, First Floor Laundry | |
| Range, Microwave, Dishwasher, Disposal | |
| Not in DB | |
| Sidewalks, Street Lights, Street Paved | |
| — | |
| — | |
| — |
Tax History
| Year | Property Taxes |
|---|---|
| 2016 | $9,182 |
Contact Agent
Nearby Similar Homes
Nearby Sold Comparables
Contact Agent
Listing Provided By
RE/MAX of Naperville










