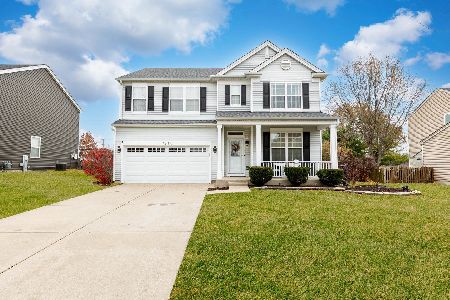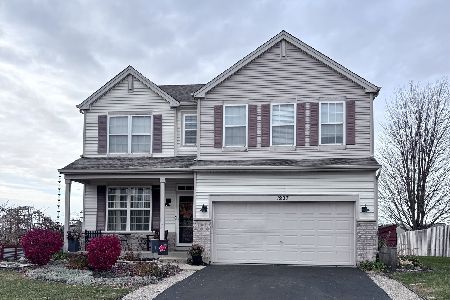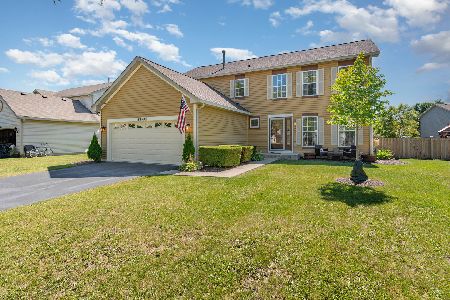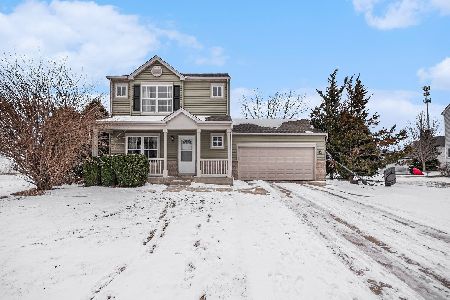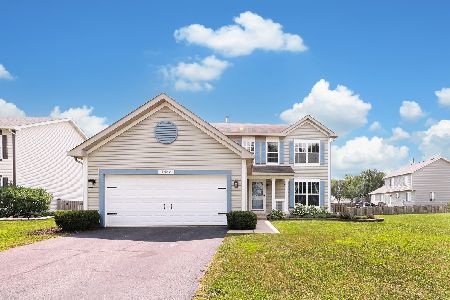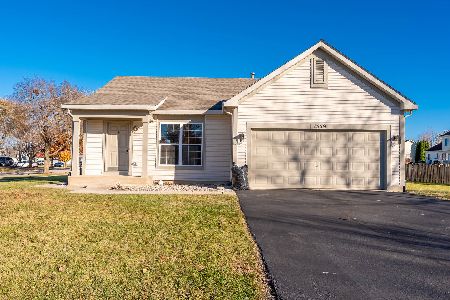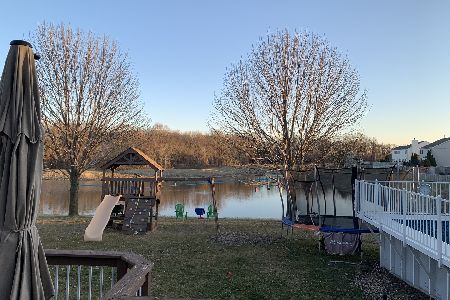260 Blazing Star Drive, Minooka, Illinois 60447
$305,000
|
Sold
|
|
| Status: | Closed |
| Sqft: | 3,170 |
| Cost/Sqft: | $98 |
| Beds: | 4 |
| Baths: | 3 |
| Year Built: | 2005 |
| Property Taxes: | $7,310 |
| Days On Market: | 1896 |
| Lot Size: | 0,22 |
Description
Don't miss this amazing home with an equally amazing location. This beautifully decorated home features four bedrooms and 2 1/2 baths. First floor with 9 foot ceilings. Office is located off the entryway. Living room has new vinyl planking. Eat in kitchen has pantry, Corian counters, island and lots of cabinet space. The kitchen opens to an eating area and family room. The family room has new vinyl planking and a gas fireplace. All appliances stay. The second floor has 4 bedrooms with a spacious loft. Large master bedroom with walk-in closet and upgraded master bath featuring barn door entry, shower, double sink and soaking tub. Full basement with rough-in for a bath. Pool table is being sold with the home. New furnace in 2018. Nest thermostat and doorbell. The garage has been insulated and dry walled. Garage shelves and storage also being sold with the home. Driveway has recently been sealed. Situated on a fully fenced pond lot with new stamped concrete patio.
Property Specifics
| Single Family | |
| — | |
| Traditional | |
| 2005 | |
| Full | |
| — | |
| Yes | |
| 0.22 |
| Grundy | |
| — | |
| 135 / Annual | |
| None | |
| Public | |
| Public Sewer | |
| 10941688 | |
| 0312376034 |
Property History
| DATE: | EVENT: | PRICE: | SOURCE: |
|---|---|---|---|
| 5 Feb, 2018 | Sold | $288,000 | MRED MLS |
| 11 Dec, 2017 | Under contract | $289,900 | MRED MLS |
| — | Last price change | $299,000 | MRED MLS |
| 5 Jul, 2017 | Listed for sale | $299,000 | MRED MLS |
| 29 Jan, 2021 | Sold | $305,000 | MRED MLS |
| 16 Dec, 2020 | Under contract | $309,900 | MRED MLS |
| — | Last price change | $310,000 | MRED MLS |
| 26 Nov, 2020 | Listed for sale | $310,000 | MRED MLS |
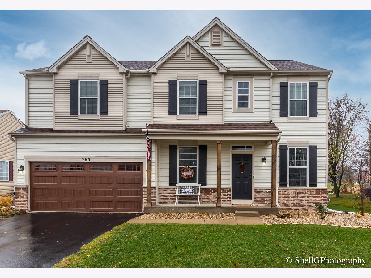
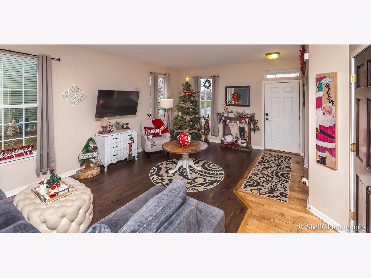
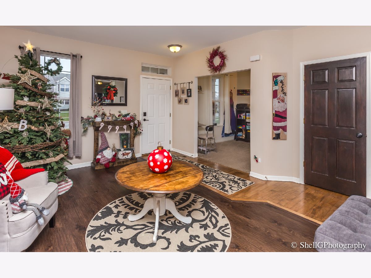
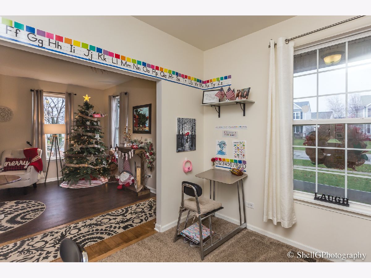
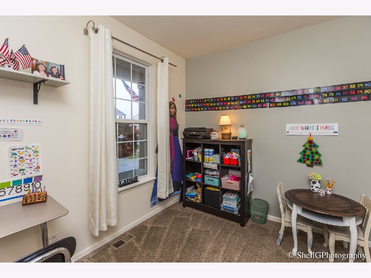
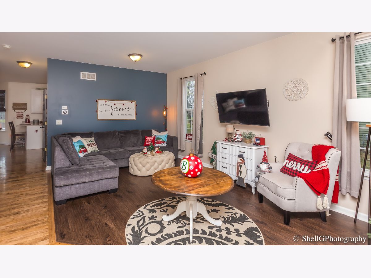
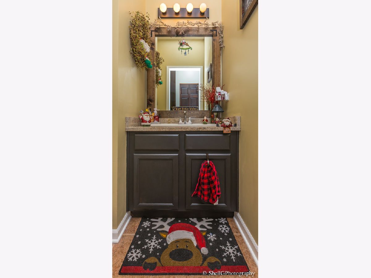
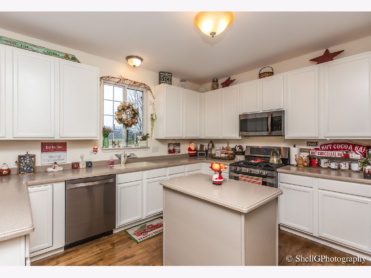
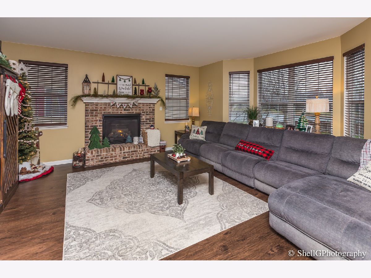
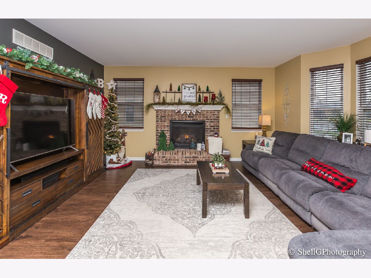
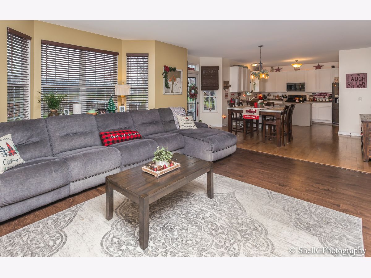
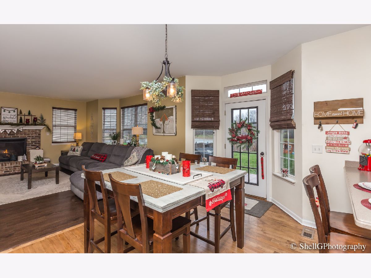
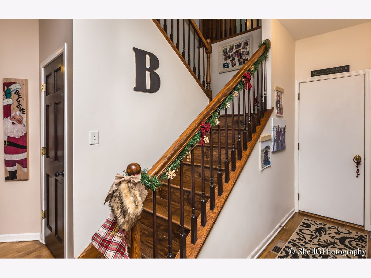
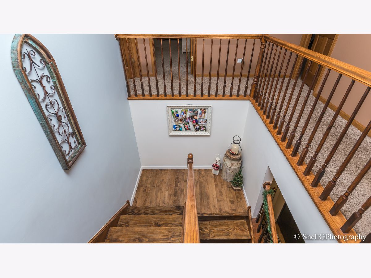
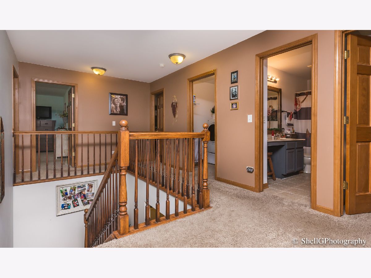
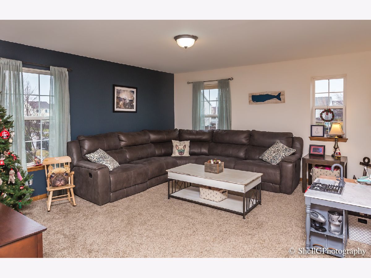
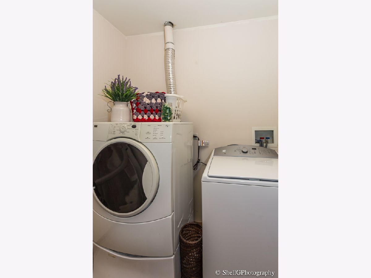
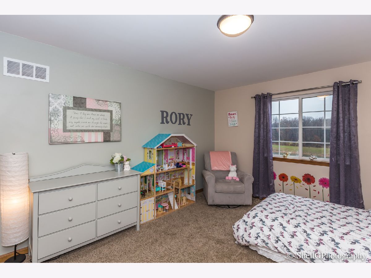
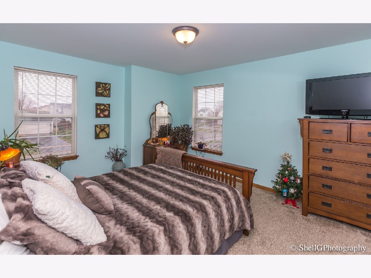
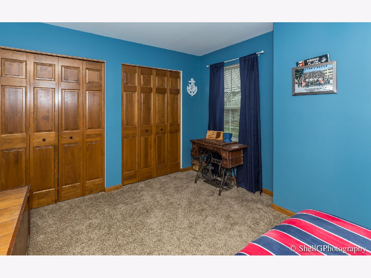
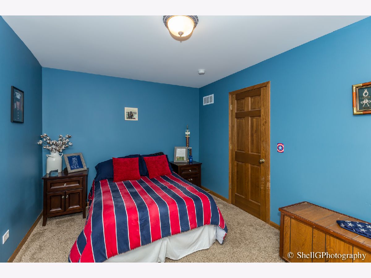
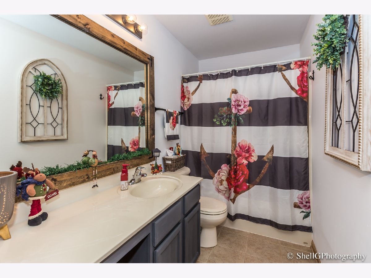
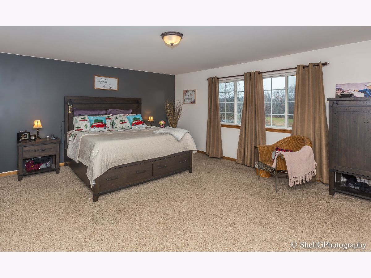
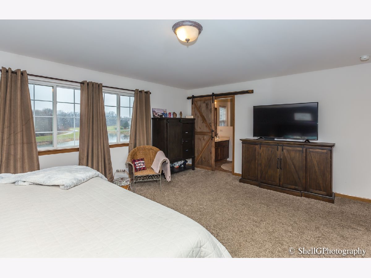
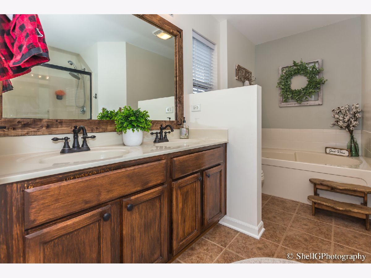
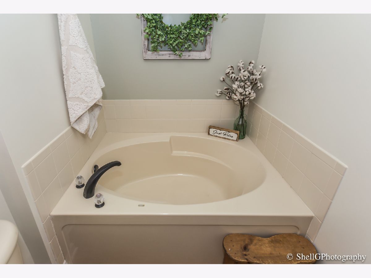
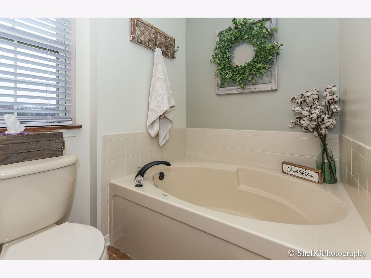
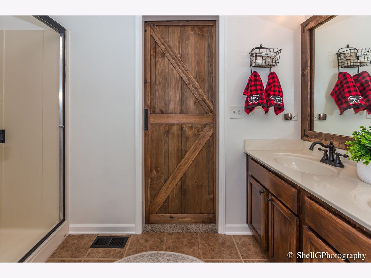
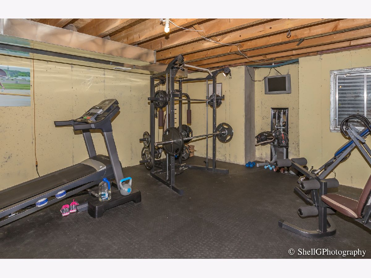
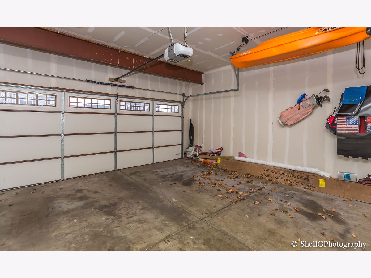
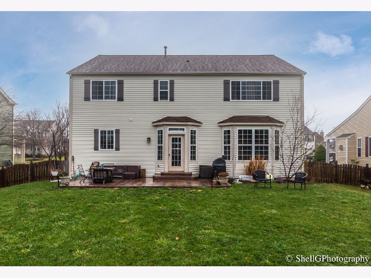
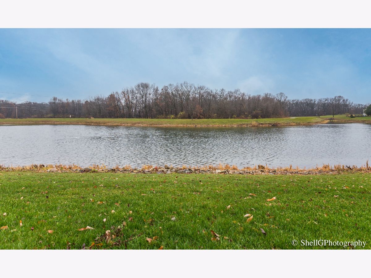
Room Specifics
Total Bedrooms: 4
Bedrooms Above Ground: 4
Bedrooms Below Ground: 0
Dimensions: —
Floor Type: Carpet
Dimensions: —
Floor Type: Carpet
Dimensions: —
Floor Type: Carpet
Full Bathrooms: 3
Bathroom Amenities: Separate Shower,Double Sink,Soaking Tub
Bathroom in Basement: 0
Rooms: Office,Loft
Basement Description: Unfinished,Bathroom Rough-In
Other Specifics
| 2 | |
| Concrete Perimeter | |
| Asphalt | |
| Deck, Porch | |
| Forest Preserve Adjacent,Pond(s),Water View | |
| 138X70X138X70 | |
| — | |
| Full | |
| Hardwood Floors, Second Floor Laundry, Walk-In Closet(s), Ceiling - 9 Foot, Drapes/Blinds | |
| Range, Microwave, Dishwasher, Refrigerator, Washer, Dryer, Disposal, Water Softener Owned | |
| Not in DB | |
| Park, Lake, Sidewalks, Street Lights, Street Paved | |
| — | |
| — | |
| Gas Log, Gas Starter |
Tax History
| Year | Property Taxes |
|---|---|
| 2018 | $4,770 |
| 2021 | $7,310 |
Contact Agent
Nearby Similar Homes
Nearby Sold Comparables
Contact Agent
Listing Provided By
Century 21 Affiliated

