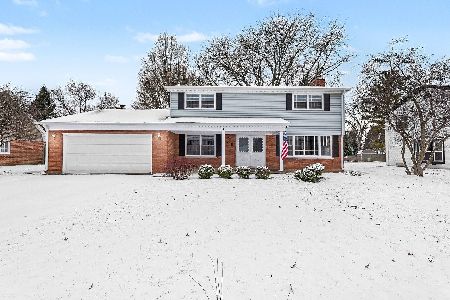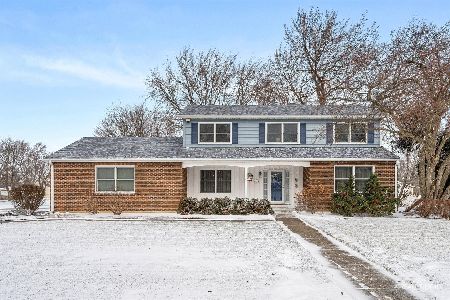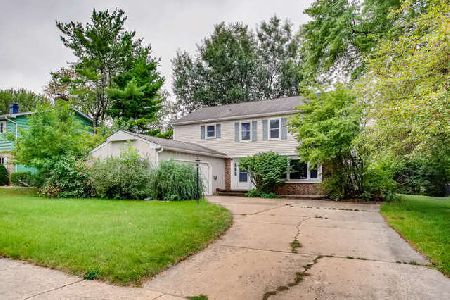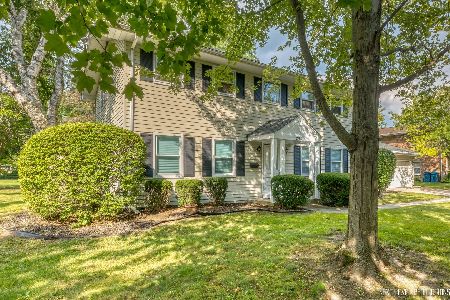260 Carriage Hill Drive, Aurora, Illinois 60506
$275,522
|
Sold
|
|
| Status: | Closed |
| Sqft: | 1,948 |
| Cost/Sqft: | $136 |
| Beds: | 3 |
| Baths: | 3 |
| Year Built: | 1969 |
| Property Taxes: | $6,367 |
| Days On Market: | 1688 |
| Lot Size: | 0,36 |
Description
Excellent opportunity to own this fantastic ranch home with over 3,000 square feet of finished living space in one of the west side's hottest subdivisions. Bring your ideas to make this one shine. Situated on a mature corner lot with over a third of an acre of land, this 4 bedroom and 3 bath home is just waiting for your ideas to make it a masterpiece. Coming out of one of the most solid eras of home construction, this wonderful home flows extremely well with a spacious family room off the kitchen with a stately fireplace and double doors for easy access to the patio and over-sized, fenced yard. Close to shopping, restaurants and highways, this one could be your dream home. Find out how you might be eligible to receive a grant for up to $10,000 in assistance toward the purchase of this home. Call today before it is gone.
Property Specifics
| Single Family | |
| — | |
| Ranch | |
| 1969 | |
| Full | |
| — | |
| No | |
| 0.36 |
| Kane | |
| Sans Souci | |
| — / Not Applicable | |
| None | |
| Public | |
| Public Sewer | |
| 11119249 | |
| 1519328014 |
Nearby Schools
| NAME: | DISTRICT: | DISTANCE: | |
|---|---|---|---|
|
Grade School
Freeman Elementary School |
129 | — | |
|
Middle School
Washington Middle School |
129 | Not in DB | |
|
High School
West Aurora High School |
129 | Not in DB | |
Property History
| DATE: | EVENT: | PRICE: | SOURCE: |
|---|---|---|---|
| 14 Jul, 2021 | Sold | $275,522 | MRED MLS |
| 12 Jun, 2021 | Under contract | $265,000 | MRED MLS |
| 10 Jun, 2021 | Listed for sale | $265,000 | MRED MLS |
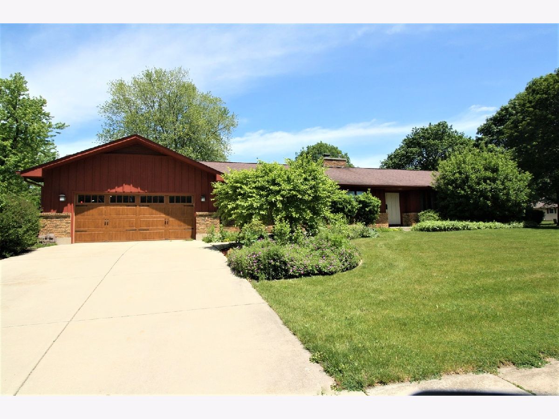
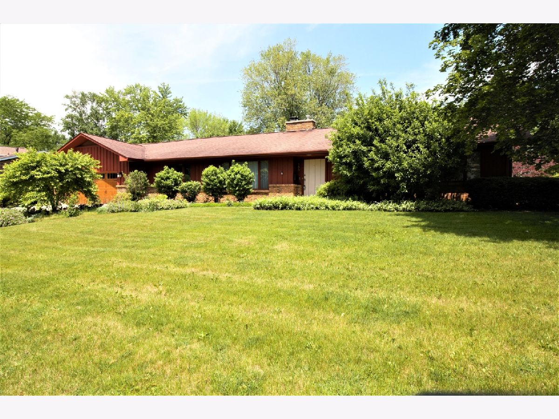
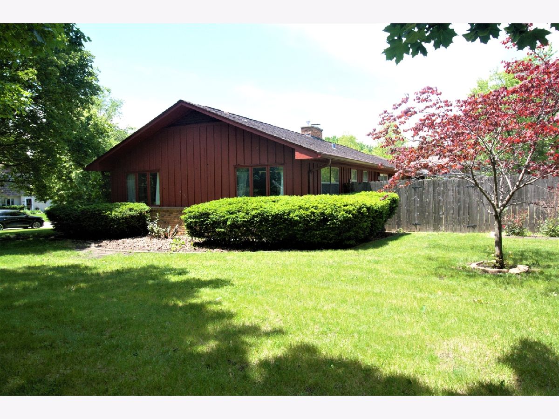
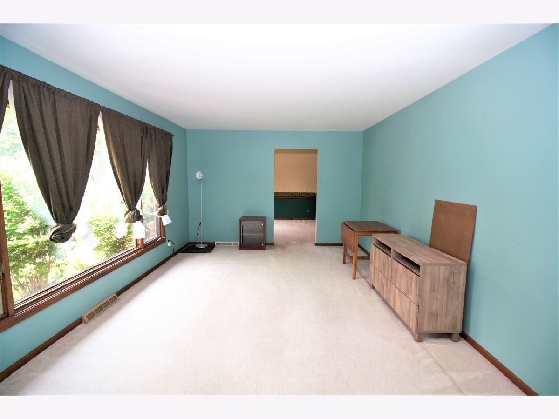
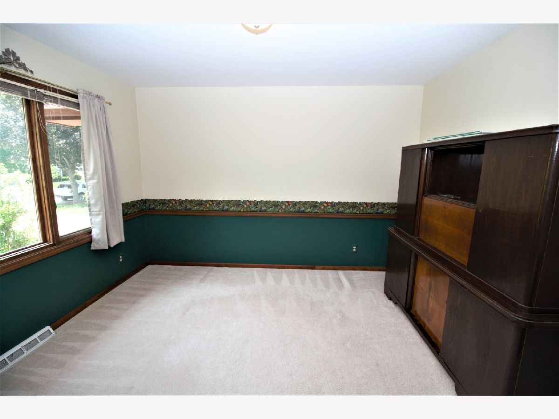
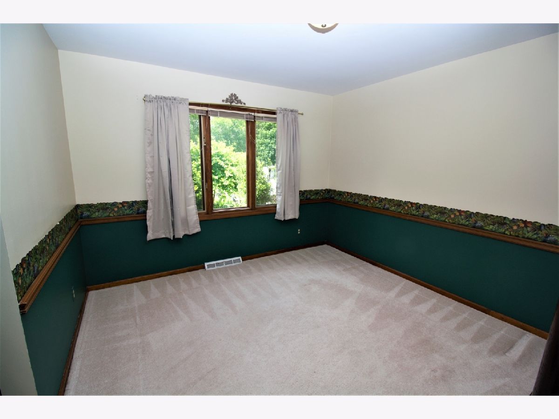
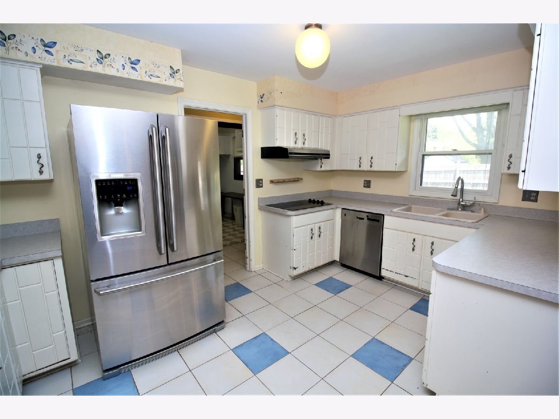
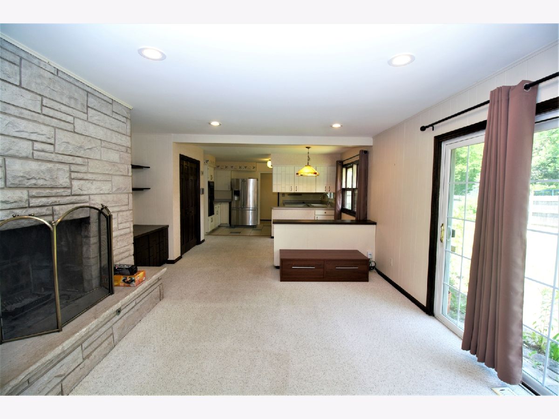
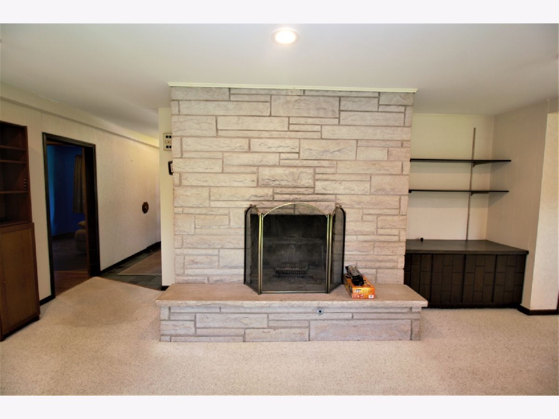
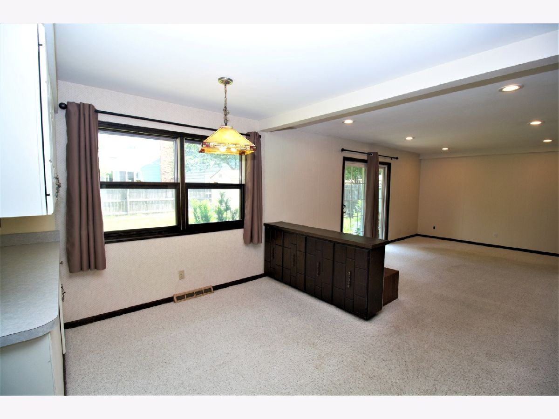
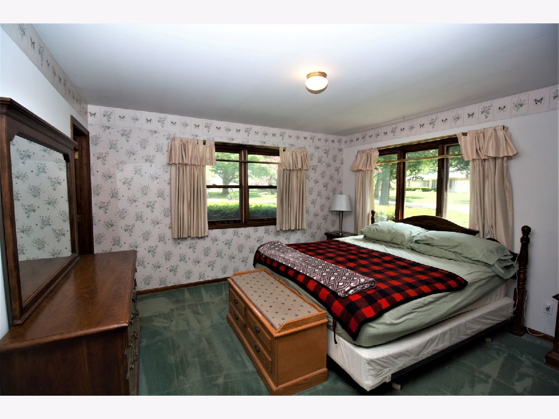
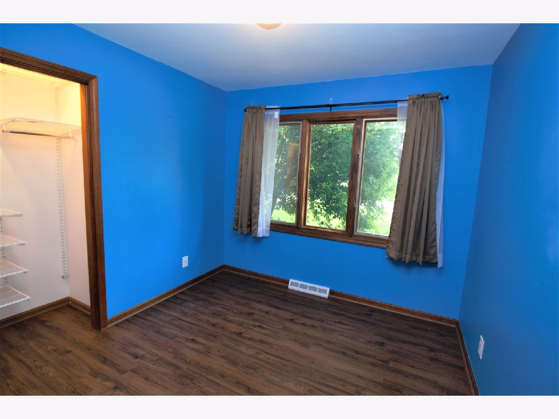
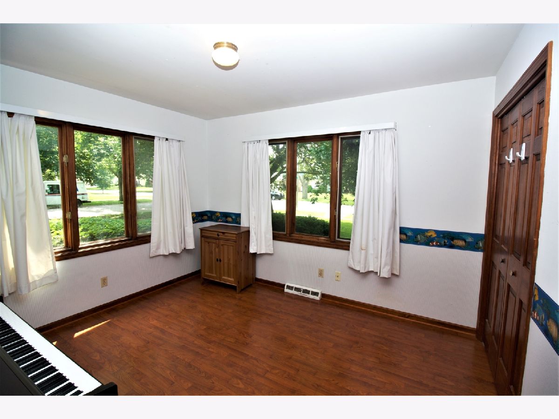
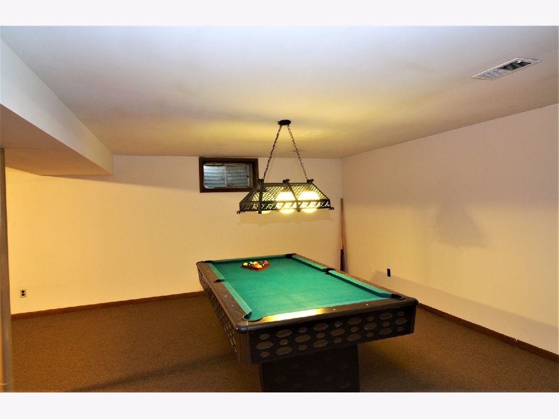
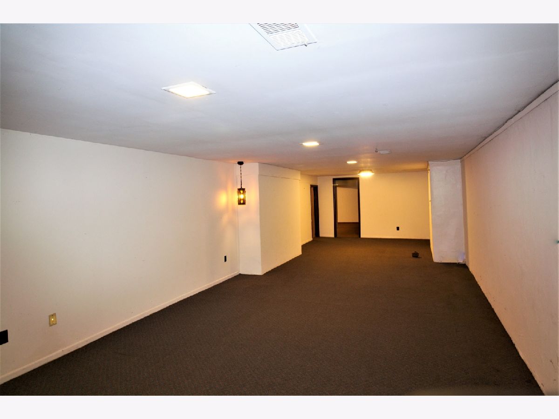
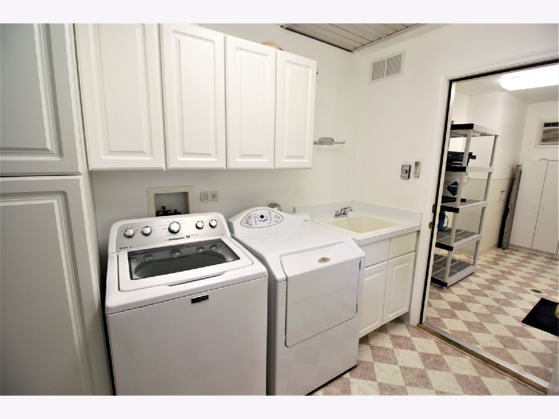
Room Specifics
Total Bedrooms: 4
Bedrooms Above Ground: 3
Bedrooms Below Ground: 1
Dimensions: —
Floor Type: Wood Laminate
Dimensions: —
Floor Type: Wood Laminate
Dimensions: —
Floor Type: Carpet
Full Bathrooms: 3
Bathroom Amenities: Double Sink
Bathroom in Basement: 1
Rooms: Recreation Room,Eating Area,Utility Room-1st Floor,Utility Room-Lower Level
Basement Description: Partially Finished,Concrete (Basement),Rec/Family Area,Sleeping Area
Other Specifics
| 2.5 | |
| Concrete Perimeter | |
| Concrete | |
| Patio, Dog Run, Brick Paver Patio | |
| Corner Lot,Fenced Yard,Level,Sidewalks,Streetlights,Wood Fence | |
| 39 X 95 X 130 X 120 X 105 | |
| — | |
| Full | |
| Wood Laminate Floors, First Floor Bedroom, First Floor Laundry | |
| Microwave, Dishwasher, Refrigerator, Washer, Dryer, Stainless Steel Appliance(s), Cooktop, Built-In Oven, Range Hood, Range Hood | |
| Not in DB | |
| Curbs, Sidewalks, Street Lights, Street Paved | |
| — | |
| — | |
| Wood Burning |
Tax History
| Year | Property Taxes |
|---|---|
| 2021 | $6,367 |
Contact Agent
Nearby Similar Homes
Nearby Sold Comparables
Contact Agent
Listing Provided By
Real People Realty, Inc

