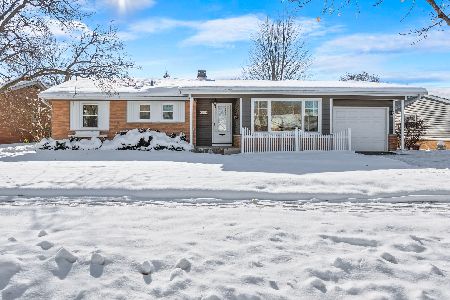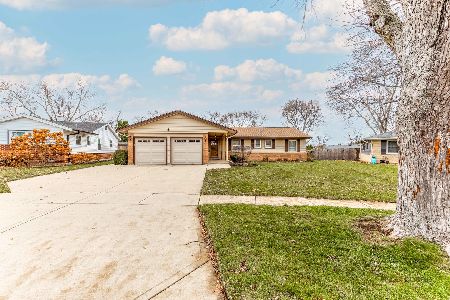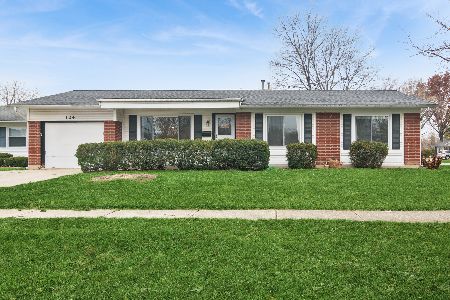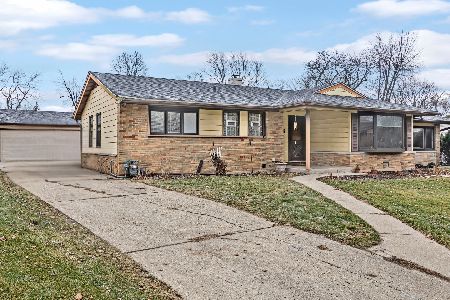260 Clearmont Drive, Elk Grove Village, Illinois 60007
$259,000
|
Sold
|
|
| Status: | Closed |
| Sqft: | 1,941 |
| Cost/Sqft: | $133 |
| Beds: | 3 |
| Baths: | 2 |
| Year Built: | 1962 |
| Property Taxes: | $5,950 |
| Days On Market: | 3655 |
| Lot Size: | 0,00 |
Description
Short Sale, in Nice condition, Bright LR with Wood Laminate Floors & Picture Window. Kitchen updated 2 years ago with White Cabinets also has Wood Laminate Floors! Built in Breakfast Bar in the Dining Area! Family Room With Wood Laminte Floors and Brick Wood Burning Fireplace. Laundry Room with Washer & Dryer & Washtub. 3 Bedrooms with newer carpet, Ceiling fans & 6 Panel White Doors. Updated Baths, Master Bath with Shower, also Master Bedroom has walk in closet. Fenced Back Yard with Storage Shed & Patio. HWH 2008. Pull Down Attic, and Gravel Crawl. Home " AS IS " condistion Seller does not pay for survey, termite. Proof of Funds or Preapproval Letter must accompany all offers. Taxes Prorated at 100%. Offers are subject to Sellers Bank approval
Property Specifics
| Single Family | |
| — | |
| Ranch | |
| 1962 | |
| None | |
| RANCH | |
| No | |
| 0 |
| Cook | |
| Centex | |
| 0 / Not Applicable | |
| None | |
| Lake Michigan | |
| Public Sewer | |
| 09126989 | |
| 08333030060000 |
Nearby Schools
| NAME: | DISTRICT: | DISTANCE: | |
|---|---|---|---|
|
Grade School
Clearmont Elementary School |
59 | — | |
|
Middle School
Grove Junior High School |
59 | Not in DB | |
|
High School
Elk Grove High School |
214 | Not in DB | |
Property History
| DATE: | EVENT: | PRICE: | SOURCE: |
|---|---|---|---|
| 6 Jul, 2016 | Sold | $259,000 | MRED MLS |
| 29 Jan, 2016 | Under contract | $259,000 | MRED MLS |
| 29 Jan, 2016 | Listed for sale | $259,000 | MRED MLS |
Room Specifics
Total Bedrooms: 3
Bedrooms Above Ground: 3
Bedrooms Below Ground: 0
Dimensions: —
Floor Type: Carpet
Dimensions: —
Floor Type: Carpet
Full Bathrooms: 2
Bathroom Amenities: —
Bathroom in Basement: 0
Rooms: Enclosed Porch,Foyer
Basement Description: Crawl
Other Specifics
| 2 | |
| Concrete Perimeter | |
| Asphalt | |
| Patio | |
| — | |
| 65X124X122X68 | |
| Pull Down Stair | |
| Full | |
| Wood Laminate Floors, First Floor Bedroom, First Floor Laundry, First Floor Full Bath | |
| Washer, Dryer | |
| Not in DB | |
| — | |
| — | |
| — | |
| Wood Burning |
Tax History
| Year | Property Taxes |
|---|---|
| 2016 | $5,950 |
Contact Agent
Nearby Similar Homes
Nearby Sold Comparables
Contact Agent
Listing Provided By
Century 21 1st Class Homes











