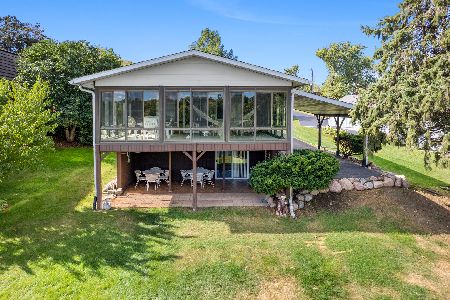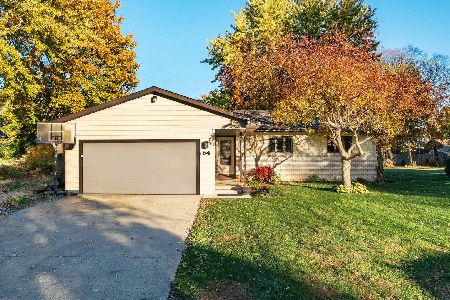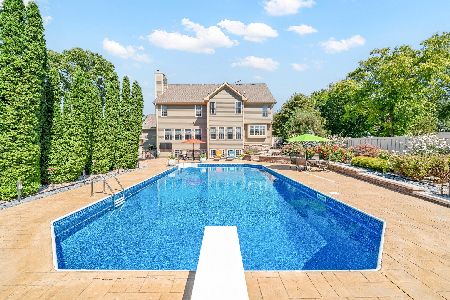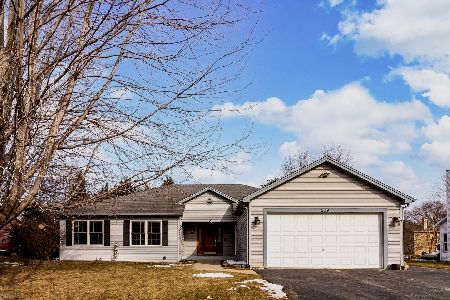260 Easy Street, Lake Holiday, Illinois 60552
$325,000
|
Sold
|
|
| Status: | Closed |
| Sqft: | 1,836 |
| Cost/Sqft: | $166 |
| Beds: | 3 |
| Baths: | 3 |
| Year Built: | 2001 |
| Property Taxes: | $7,678 |
| Days On Market: | 581 |
| Lot Size: | 0,35 |
Description
MULTIPLE OFFERS RECEIVED. HIGHEST AND BEST DUE BY SUN 4/28 AT 9PM. Welcome to 260 Easy Street located in carefree Lake Holiday. Built in 2001, this 3 bedroom/3 bath ranch has the space you need for everyday living and entertaining as well! Relaxation starts as you walk up to the front porch which overlooks a koi pond with a gentle waterfall. Step inside and you're greeted by a warm double-sided stone fireplace. Cooking is a breeze with all of the cabinet and counter space available in the kitchen with large island. All kitchen appliances stay too, as do the washer and dryer in the adjoining mudroom. Around the corner is a formal dining room with a vaulted ceiling that looks into the living room with a soaring ceiling and tons of natural light through the sliding door and architectural windows above. The deck (7 years old) runs the length of the back of the home and can also be accessed by a sliding door in the master suite. The master bedroom and bathroom also showcase a vaulted ceiling. The master bathroom is a private retreat of its own with a large corner jacuzzi tub, an oversized walk-in shower, and a generously sized walk-in closet. Each of the secondary bedrooms offers plenty of space, right-sized closets, and ceiling fans. Stepping into the finished walk-out basement, you'll find the family room featuring another double-sided fireplace, a stunning brick wet bar, and a sliding door to access the walkout basement patio. Extra guests will be no problem to accommodate with two extra rooms (one with a large walk-in closet with an organizer and heated floor, the other with an egress window). The unfinished portion of the basement is perfect for all your storage needs. The concrete driveway is 3 cars wide and the 2-car garage with extra height has a gas stub for heat and a hook up for water. The roof was replaced in 2020, the furnace is approximately 10 years old, retaining wall in the backyard was done 15 years ago.
Property Specifics
| Single Family | |
| — | |
| — | |
| 2001 | |
| — | |
| — | |
| No | |
| 0.35 |
| — | |
| — | |
| 910 / Annual | |
| — | |
| — | |
| — | |
| 12036964 | |
| 0508205002 |
Nearby Schools
| NAME: | DISTRICT: | DISTANCE: | |
|---|---|---|---|
|
Grade School
James R. Wood Elementary School |
432 | — | |
|
Middle School
Somonauk Middle School |
432 | Not in DB | |
|
High School
Somonauk High School |
432 | Not in DB | |
Property History
| DATE: | EVENT: | PRICE: | SOURCE: |
|---|---|---|---|
| 24 May, 2024 | Sold | $325,000 | MRED MLS |
| 29 Apr, 2024 | Under contract | $304,900 | MRED MLS |
| 23 Apr, 2024 | Listed for sale | $304,900 | MRED MLS |
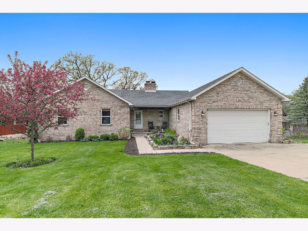
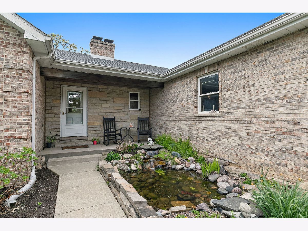
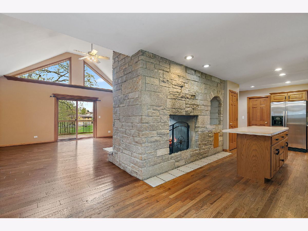
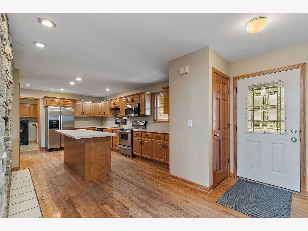
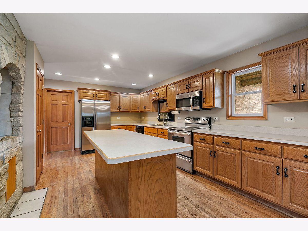
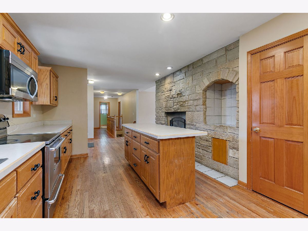
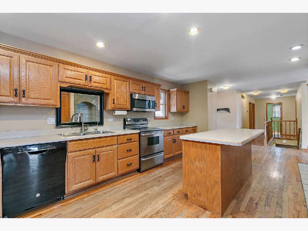
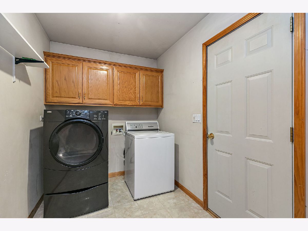
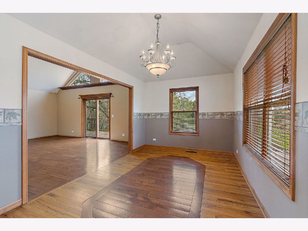
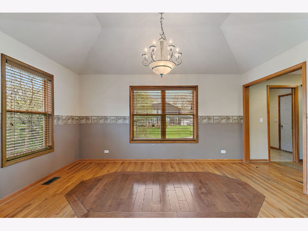
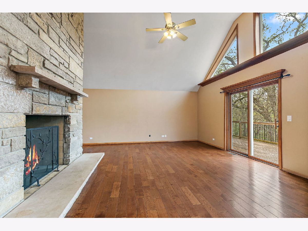
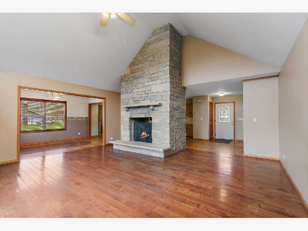
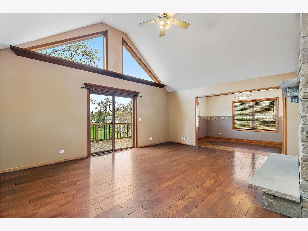
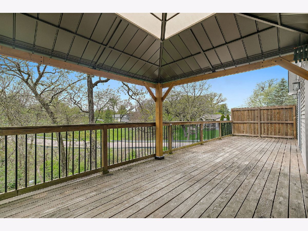
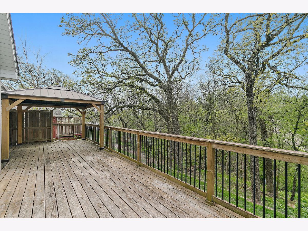
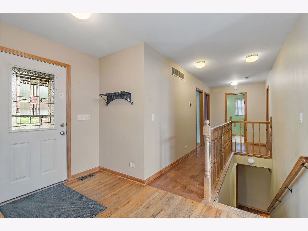
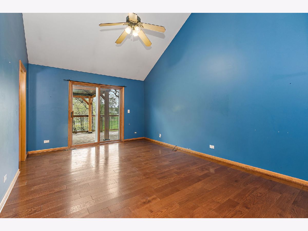
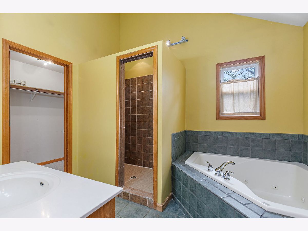
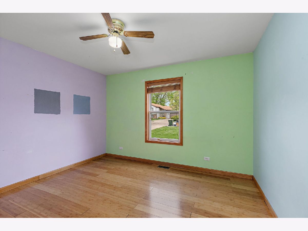
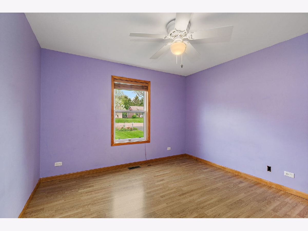
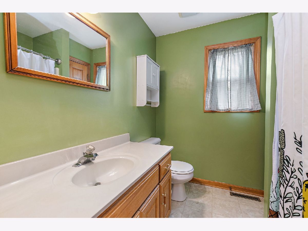
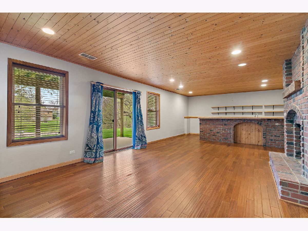
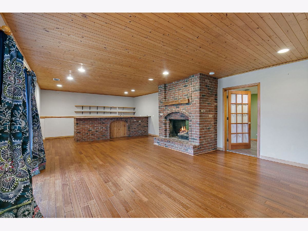
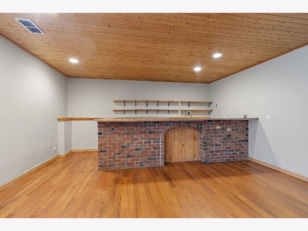
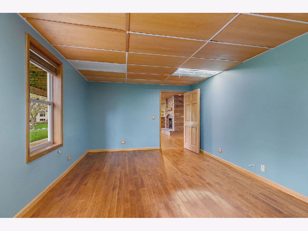
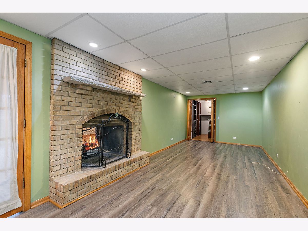
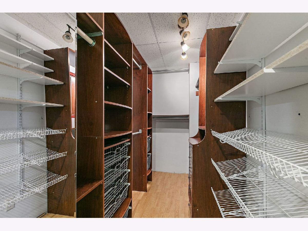
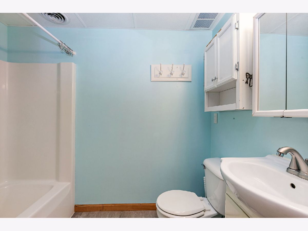
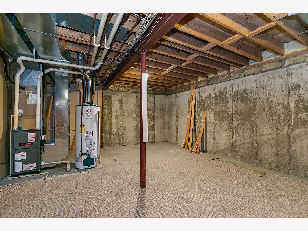
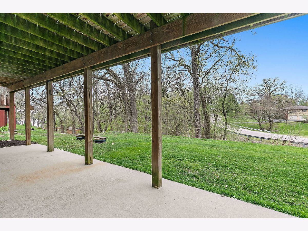
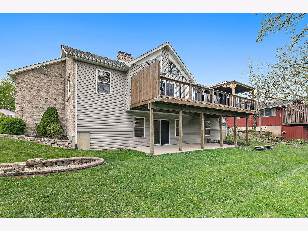
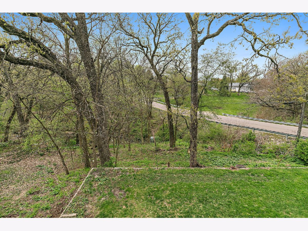
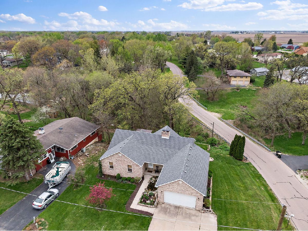
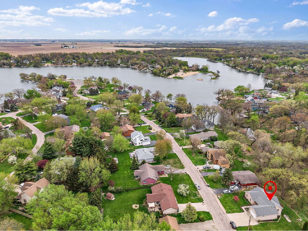
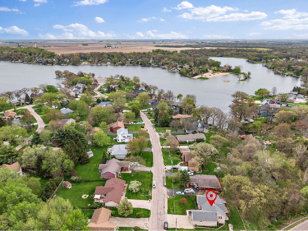
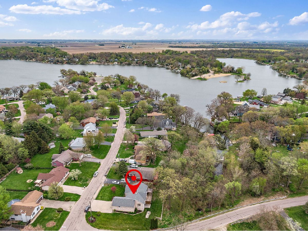
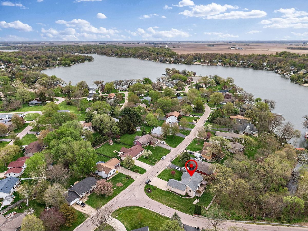
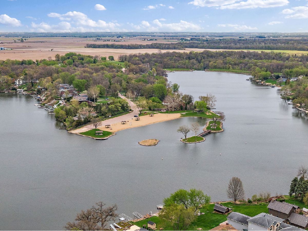
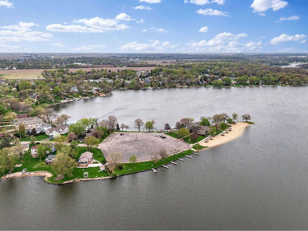
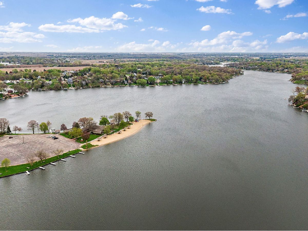
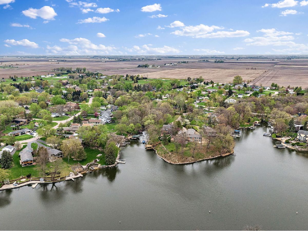
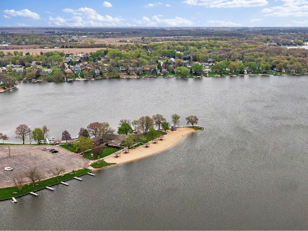
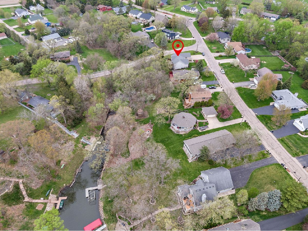
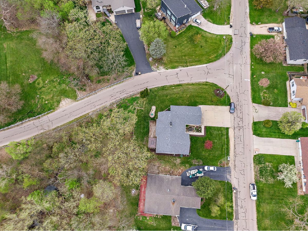
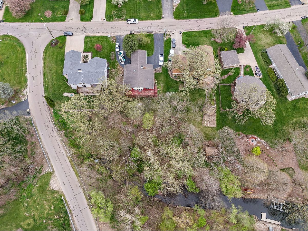
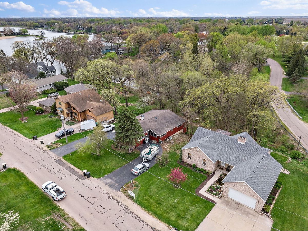
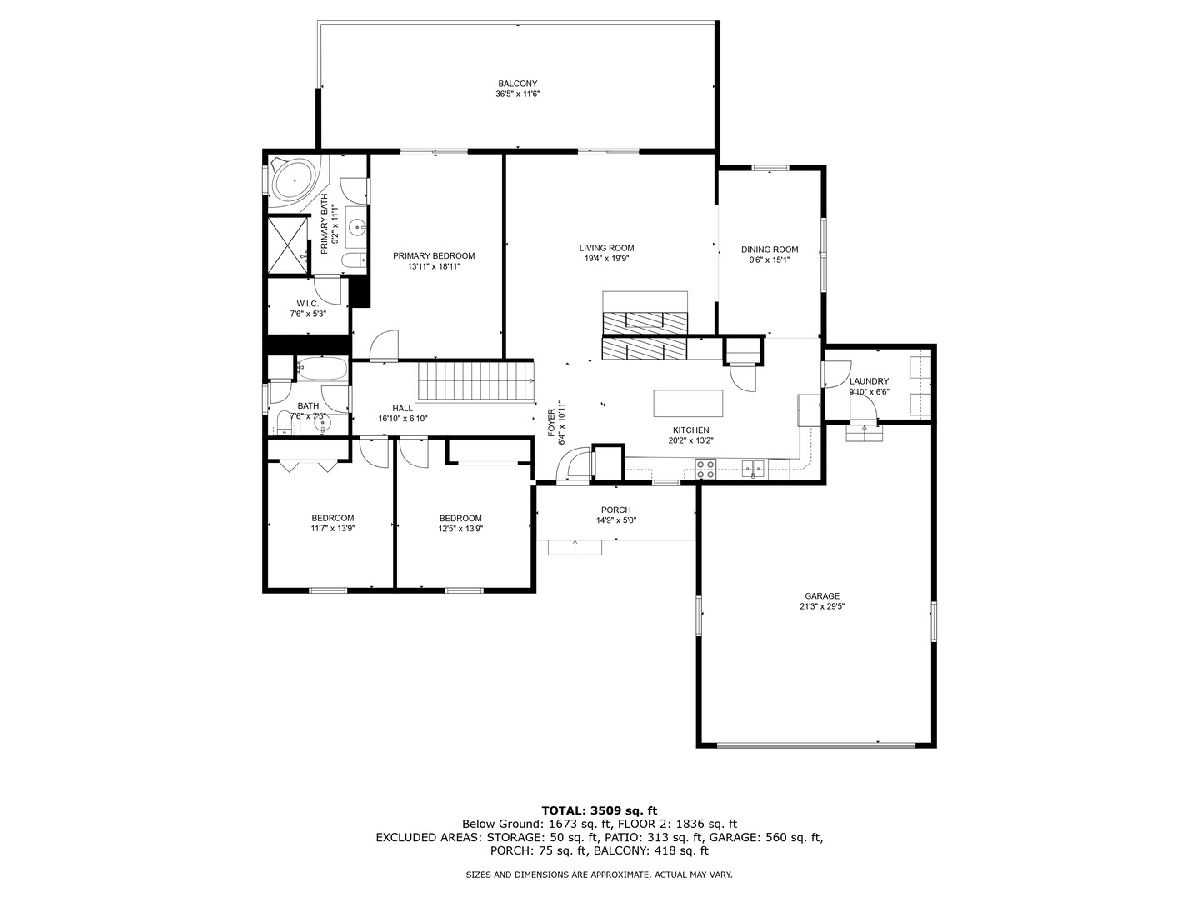
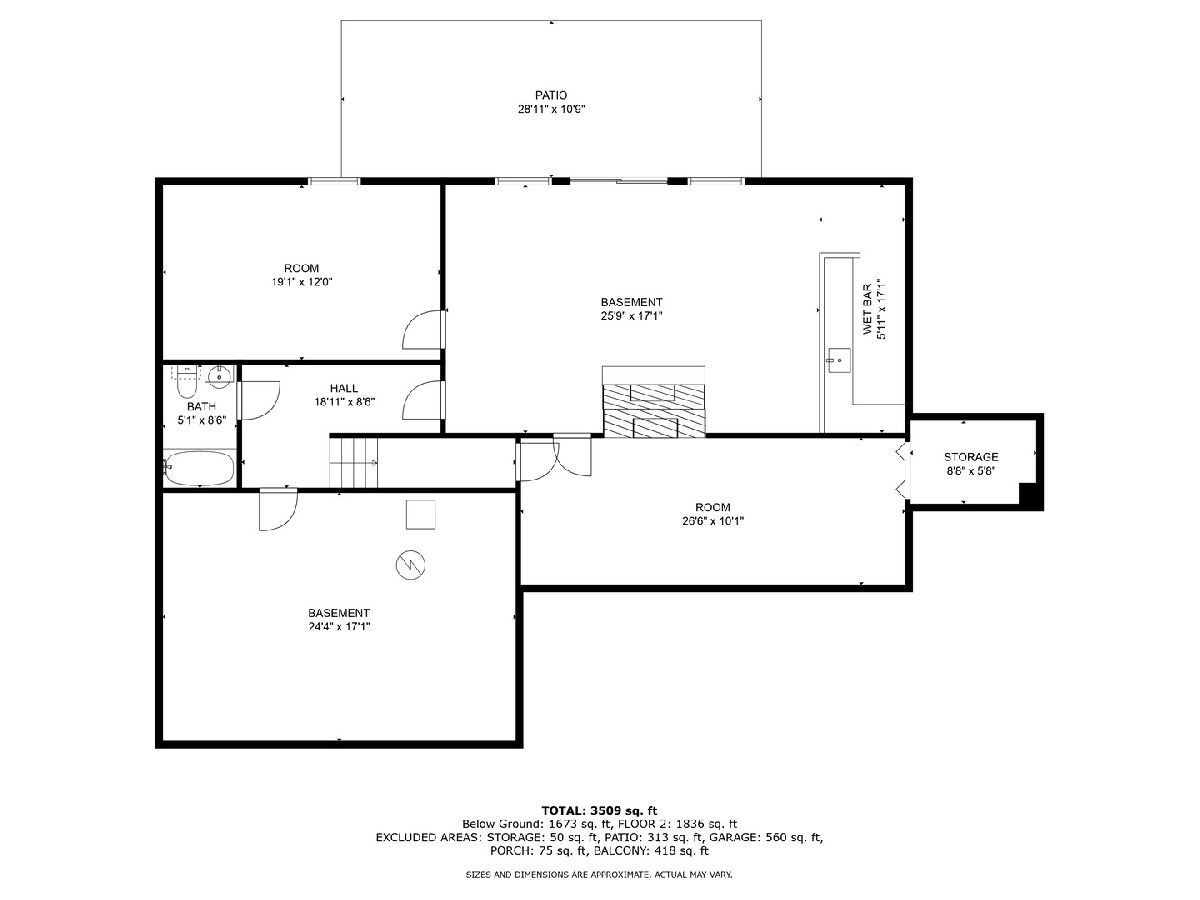
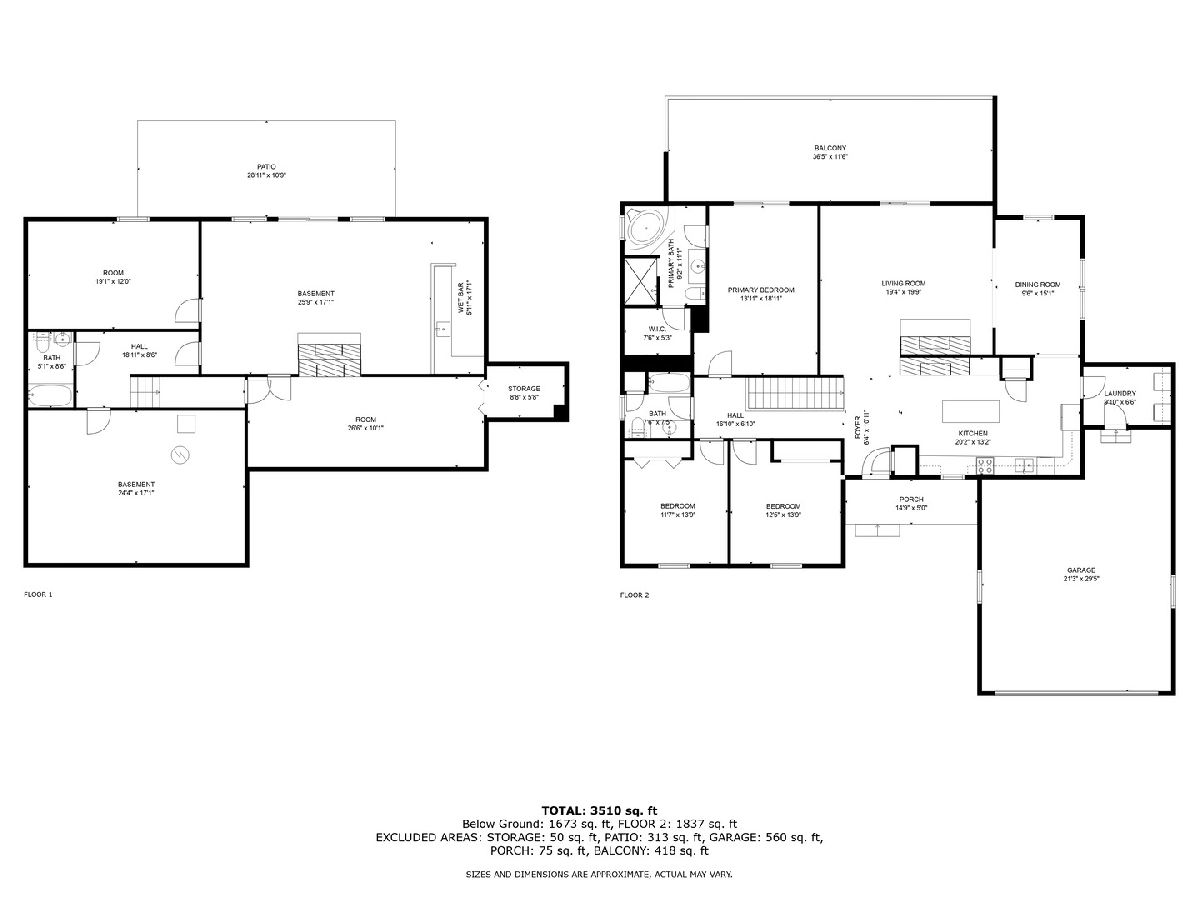
Room Specifics
Total Bedrooms: 3
Bedrooms Above Ground: 3
Bedrooms Below Ground: 0
Dimensions: —
Floor Type: —
Dimensions: —
Floor Type: —
Full Bathrooms: 3
Bathroom Amenities: —
Bathroom in Basement: 1
Rooms: —
Basement Description: Partially Finished,Exterior Access,Egress Window,Rec/Family Area
Other Specifics
| 2 | |
| — | |
| Concrete | |
| — | |
| — | |
| 15246 | |
| — | |
| — | |
| — | |
| — | |
| Not in DB | |
| — | |
| — | |
| — | |
| — |
Tax History
| Year | Property Taxes |
|---|---|
| 2024 | $7,678 |
Contact Agent
Nearby Similar Homes
Nearby Sold Comparables
Contact Agent
Listing Provided By
Keller Williams Innovate - Aurora

