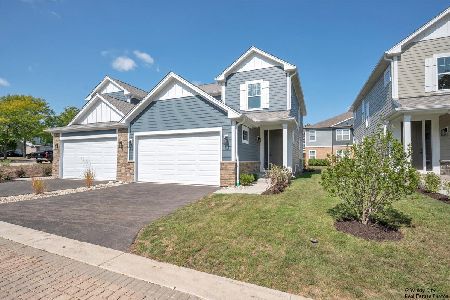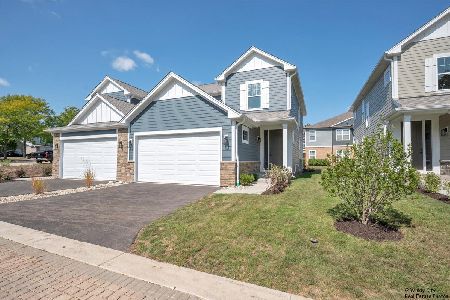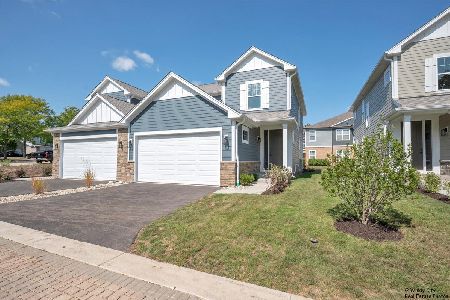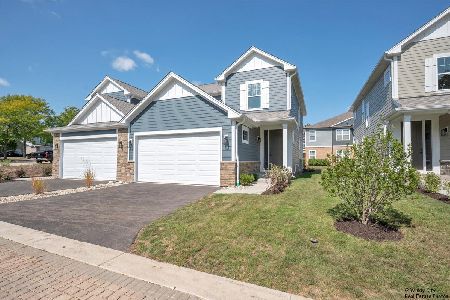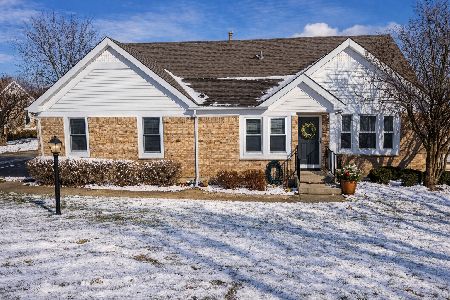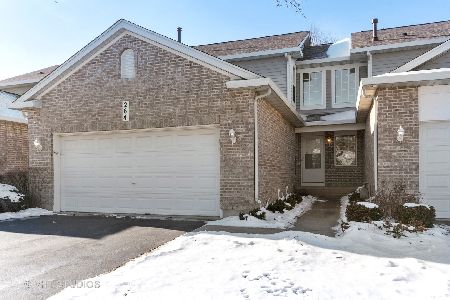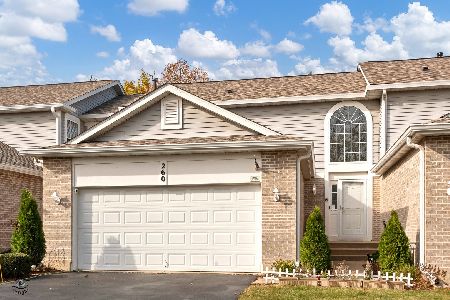260 Firenze Drive, Cary, Illinois 60013
$260,000
|
Sold
|
|
| Status: | Closed |
| Sqft: | 1,550 |
| Cost/Sqft: | $168 |
| Beds: | 3 |
| Baths: | 3 |
| Year Built: | 1998 |
| Property Taxes: | $5,193 |
| Days On Market: | 1421 |
| Lot Size: | 0,00 |
Description
Rarely Available Spacious Townhome In Sienna Pointe.. Enter into the living and dining area w/Hardwood Floors, Wood Burning Fireplace and tons of natural light. The fully applianced kitchen with White Cabinets, and eat-in area overlooking the open floor plan. Good size laundry room is on main level with ample storage. Primary bedroom offers Cathedral Ceiling, Walk-In Closet and Full Private Bath with Dual Sinks & Soaker Tub. 2 other bedrooms with shared hallway bath. Finished Basement has good size Rec Room, Exercise area & Storage space. 2 car garage with extra long driveway. Hoffman Park is just steps away with walking trails that connect to surrounding subdivisions. Cary Schools..Close To Shopping & Metra Train. HWH 2021, Newer Carpet, Washer & Dryer 2019..Too Much To List.
Property Specifics
| Condos/Townhomes | |
| 2 | |
| — | |
| 1998 | |
| — | |
| BROCTON | |
| No | |
| — |
| Mc Henry | |
| Sienna Pointe | |
| 190 / Monthly | |
| — | |
| — | |
| — | |
| 11339013 | |
| 1914407035 |
Nearby Schools
| NAME: | DISTRICT: | DISTANCE: | |
|---|---|---|---|
|
Grade School
Briargate Elementary School |
26 | — | |
|
Middle School
Cary Junior High School |
26 | Not in DB | |
|
High School
Cary-grove Community High School |
155 | Not in DB | |
Property History
| DATE: | EVENT: | PRICE: | SOURCE: |
|---|---|---|---|
| 20 Apr, 2022 | Sold | $260,000 | MRED MLS |
| 7 Mar, 2022 | Under contract | $259,900 | MRED MLS |
| 4 Mar, 2022 | Listed for sale | $259,900 | MRED MLS |
| 16 Dec, 2024 | Sold | $335,000 | MRED MLS |
| 13 Nov, 2024 | Under contract | $350,000 | MRED MLS |
| — | Last price change | $365,000 | MRED MLS |
| 30 Oct, 2024 | Listed for sale | $365,000 | MRED MLS |
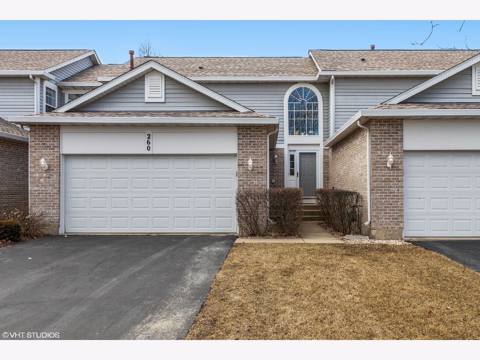
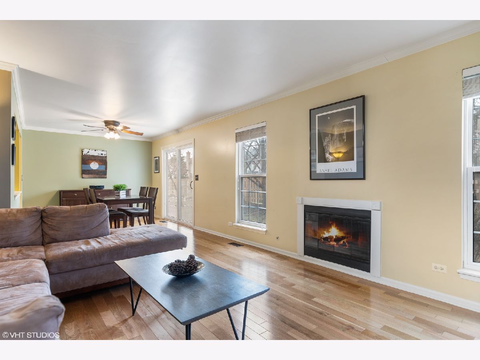
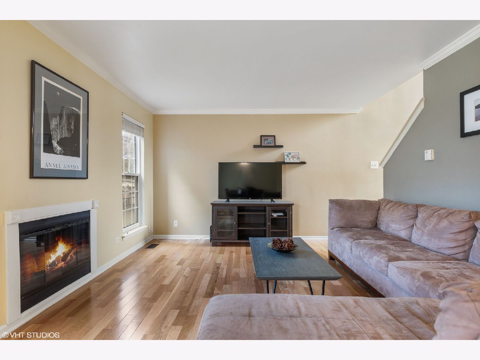
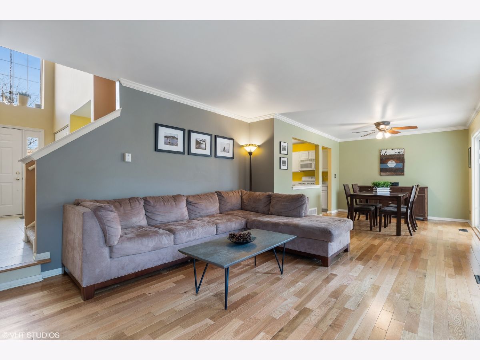
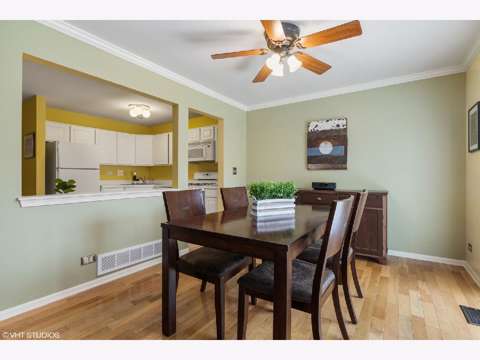
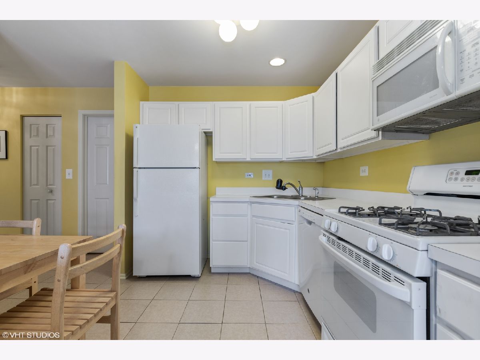
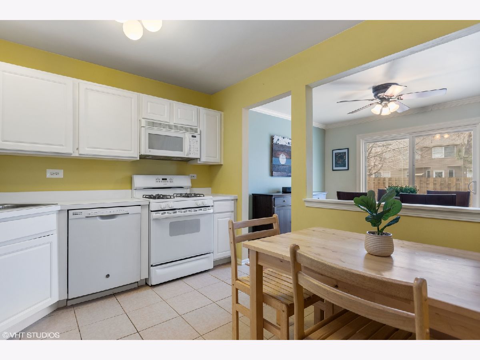
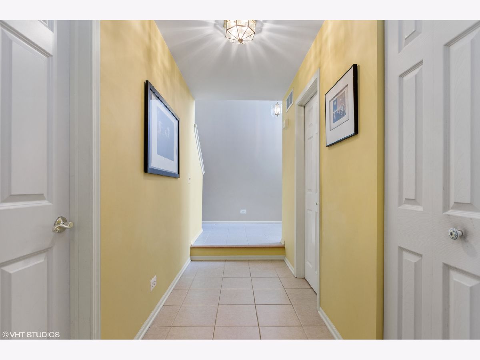
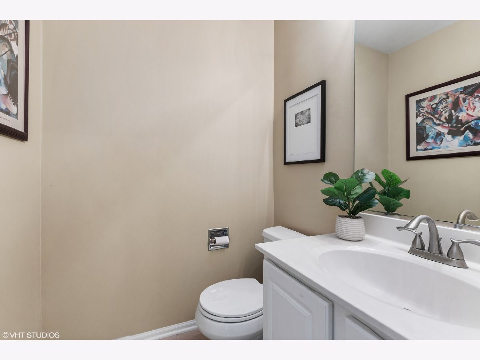
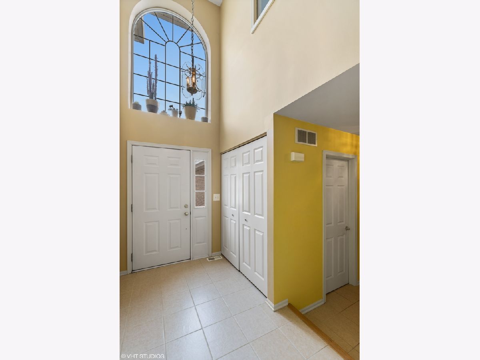
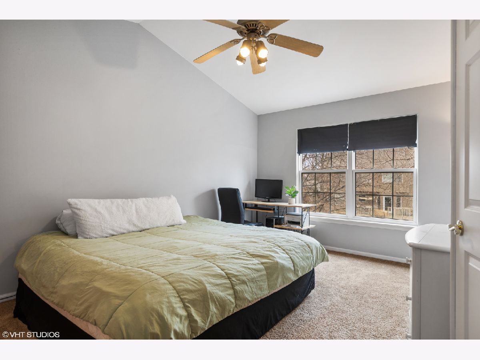
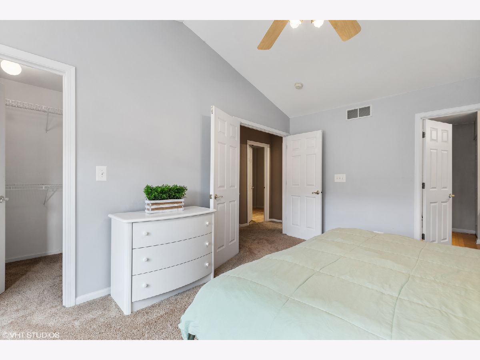
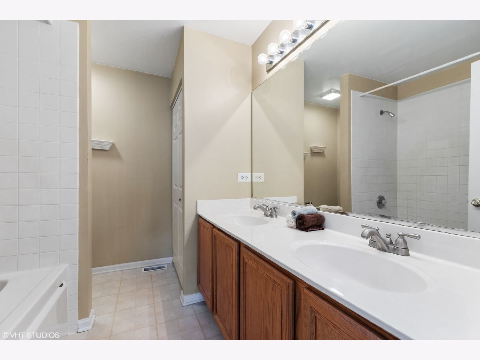
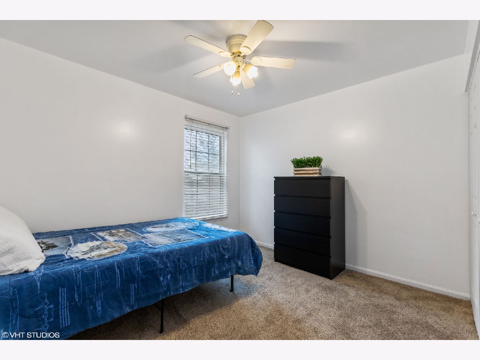
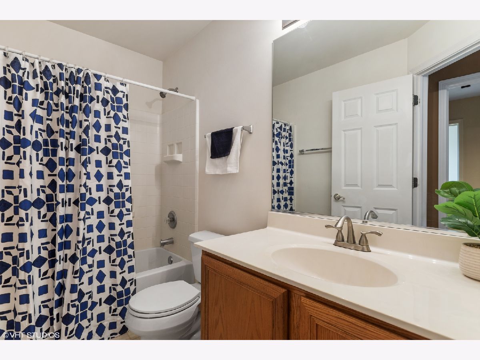
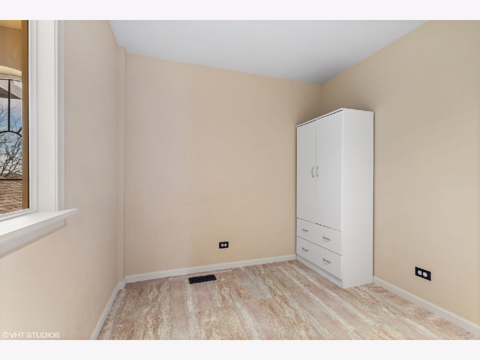
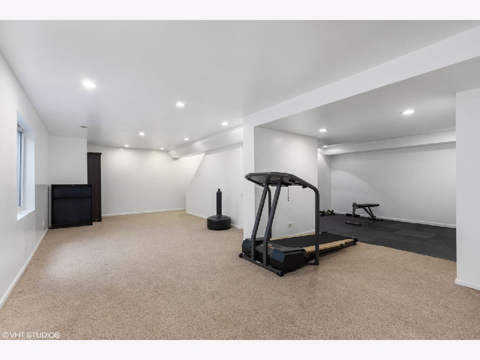
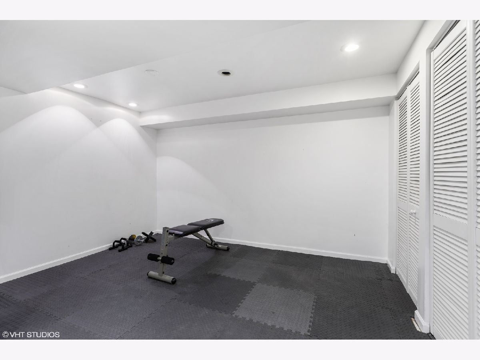
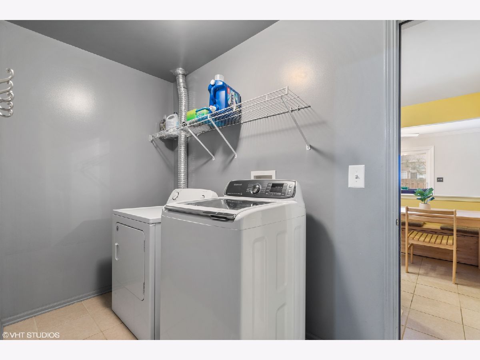
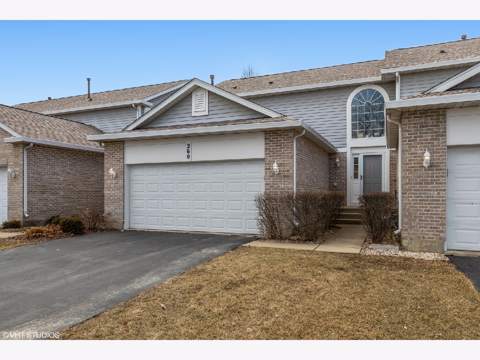
Room Specifics
Total Bedrooms: 3
Bedrooms Above Ground: 3
Bedrooms Below Ground: 0
Dimensions: —
Floor Type: —
Dimensions: —
Floor Type: —
Full Bathrooms: 3
Bathroom Amenities: Double Sink
Bathroom in Basement: 0
Rooms: —
Basement Description: Partially Finished
Other Specifics
| 2 | |
| — | |
| Asphalt | |
| — | |
| — | |
| 0 | |
| — | |
| — | |
| — | |
| — | |
| Not in DB | |
| — | |
| — | |
| — | |
| — |
Tax History
| Year | Property Taxes |
|---|---|
| 2022 | $5,193 |
| 2024 | $6,368 |
Contact Agent
Nearby Similar Homes
Nearby Sold Comparables
Contact Agent
Listing Provided By
RE/MAX Suburban

