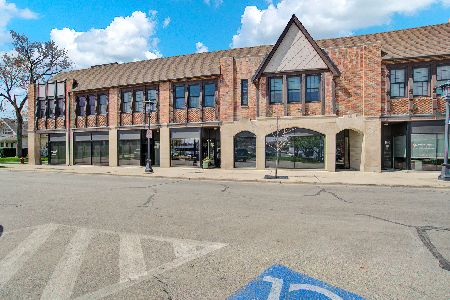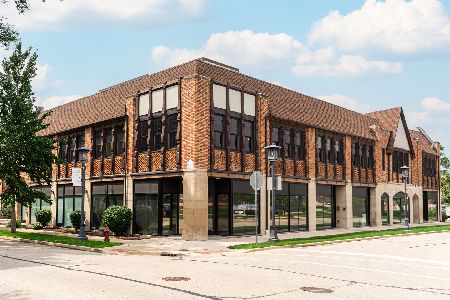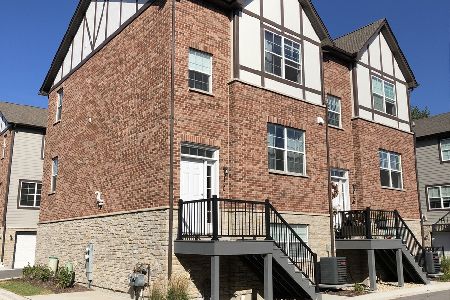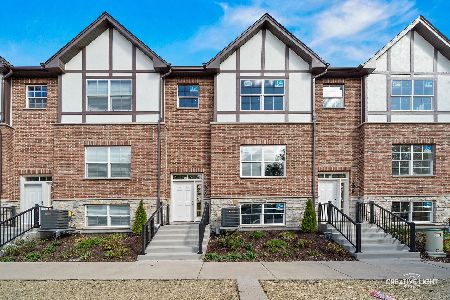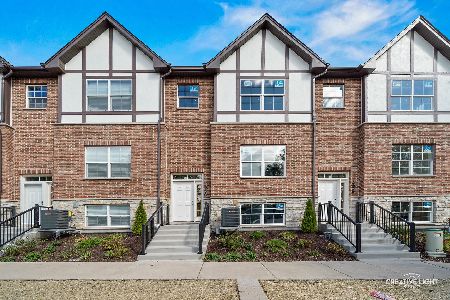260 Kenilworth Avenue, Villa Park, Illinois 60181
$280,000
|
Sold
|
|
| Status: | Closed |
| Sqft: | 1,194 |
| Cost/Sqft: | $250 |
| Beds: | 1 |
| Baths: | 2 |
| Year Built: | 2010 |
| Property Taxes: | $4,932 |
| Days On Market: | 989 |
| Lot Size: | 0,00 |
Description
Custom-built, loft-style condo blends classic and modern architecture in a historic, boutique building creating the quintessential downtown-living vibe. This spacious loft is nestled between the Illinois Prairie Path and iconic Great Western Trail and steps from downtown Villa Park. This sought-after location is known for its countless hiking, biking, and walking trails, making this hidden gem one of a kind. An impressive window wall brings in an abundance of natural light, showcasing the character of the exposed brick walls, 12' ceilings, and open-floor concept while accenting the many custom features throughout the home. Espresso-stained, maple custom kitchen cabinetry, featuring an 8' pull-out pantry, was designed with storage in mind. The counter-height island with seating provides an additional entertaining area. An expansive primary bedroom surprises with an alcove, perfect for a home office or cozy conversation setting. 8' pocket doors lead to the large walk-in, custom-designed closet. The primary bathroom includes dual vanities, separate walk-in rainfall shower, and soaker tub. The balcony offers a natural gas line for traditional Chicago "grill outs". Complete with private entry, decorative half-bath, entryway closet, in-unit laundry, heated garage, and 10' x 10' storage space. This "lock it and leave it" loft is perfect for any lifestyle or rental property.
Property Specifics
| Condos/Townhomes | |
| 2 | |
| — | |
| 2010 | |
| — | |
| LOFT | |
| No | |
| — |
| Du Page | |
| Kenilworth Park | |
| 298 / Monthly | |
| — | |
| — | |
| — | |
| 11785744 | |
| 0610127011 |
Nearby Schools
| NAME: | DISTRICT: | DISTANCE: | |
|---|---|---|---|
|
Grade School
Ardmore Elementary School |
45 | — | |
|
Middle School
Jackson Middle School |
45 | Not in DB | |
|
High School
Willowbrook High School |
88 | Not in DB | |
Property History
| DATE: | EVENT: | PRICE: | SOURCE: |
|---|---|---|---|
| 10 Mar, 2017 | Under contract | $0 | MRED MLS |
| 7 Jun, 2016 | Listed for sale | $0 | MRED MLS |
| 3 Aug, 2018 | Under contract | $0 | MRED MLS |
| 29 Jul, 2018 | Listed for sale | $0 | MRED MLS |
| 22 Sep, 2019 | Under contract | $0 | MRED MLS |
| 6 Sep, 2019 | Listed for sale | $0 | MRED MLS |
| 29 Jun, 2023 | Sold | $280,000 | MRED MLS |
| 22 May, 2023 | Under contract | $299,000 | MRED MLS |
| 17 May, 2023 | Listed for sale | $299,000 | MRED MLS |
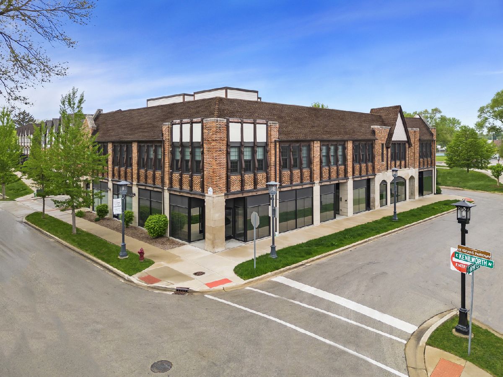
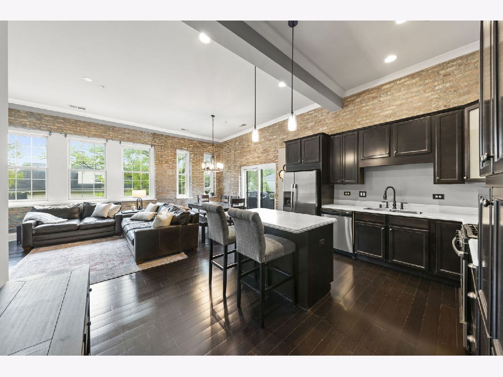
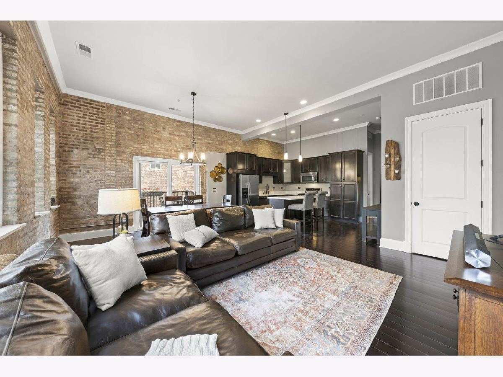
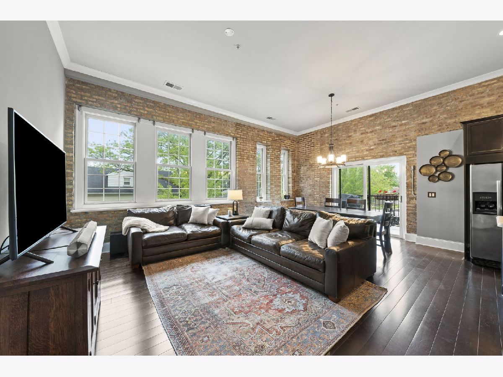
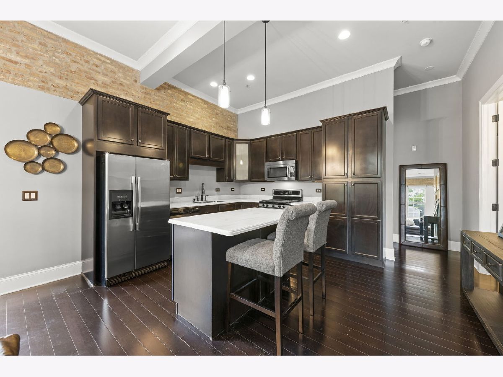
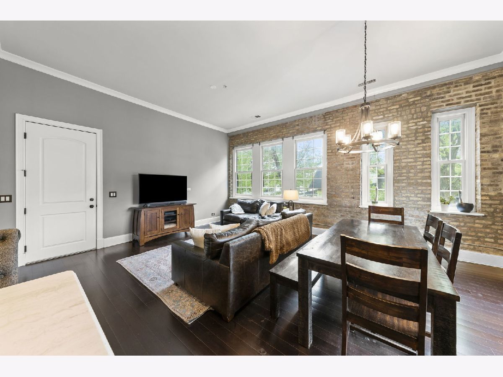
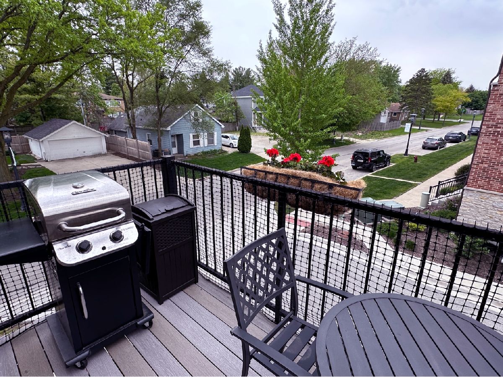
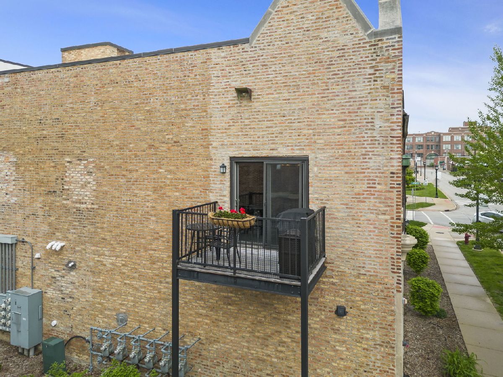
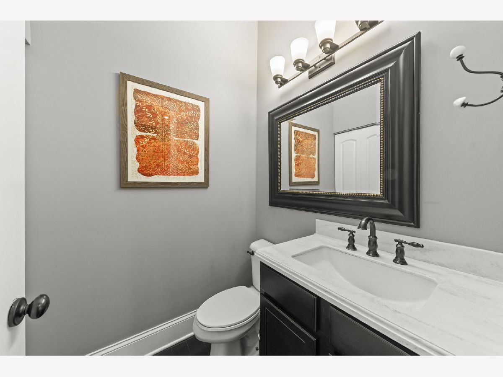
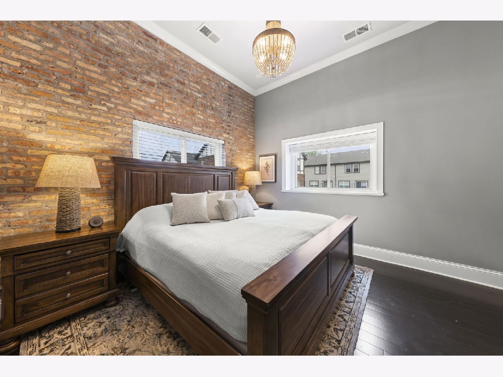
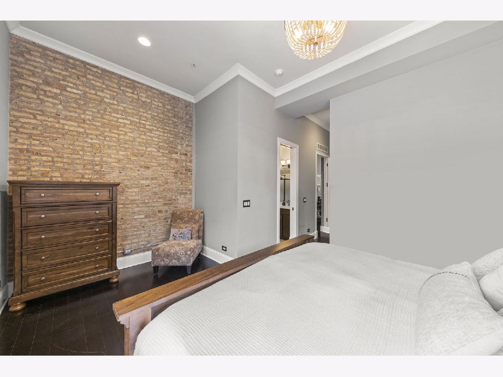
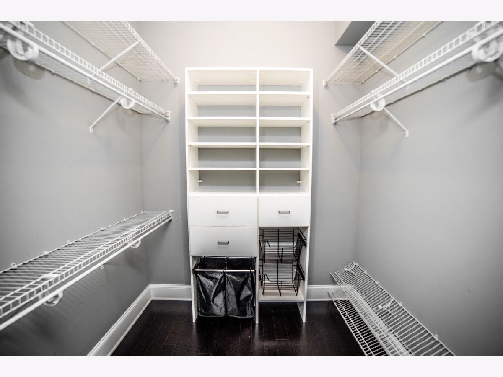
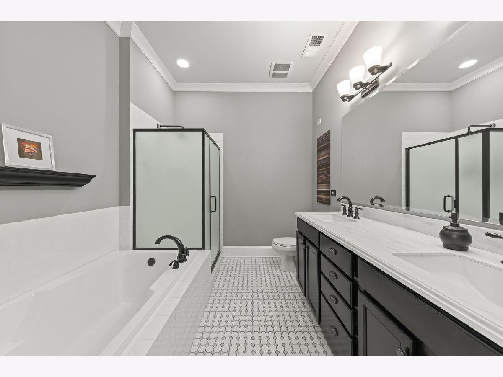
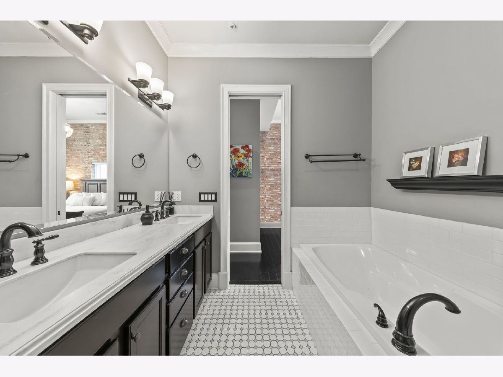
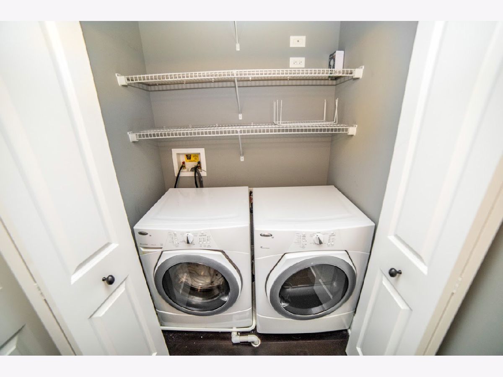
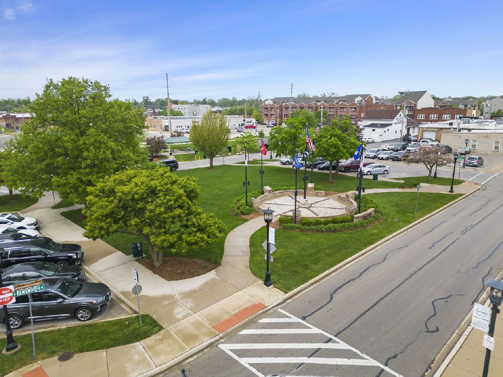
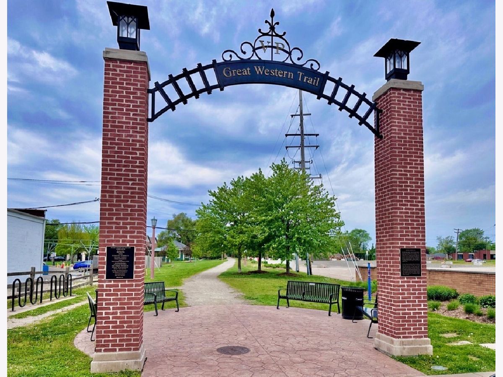
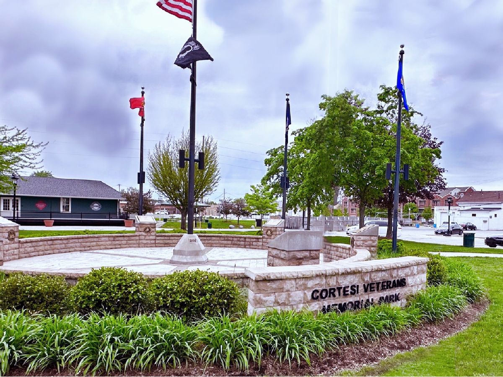
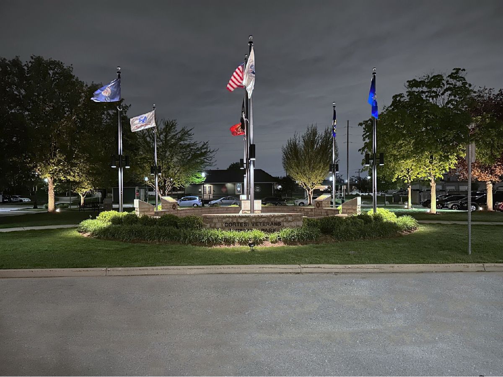
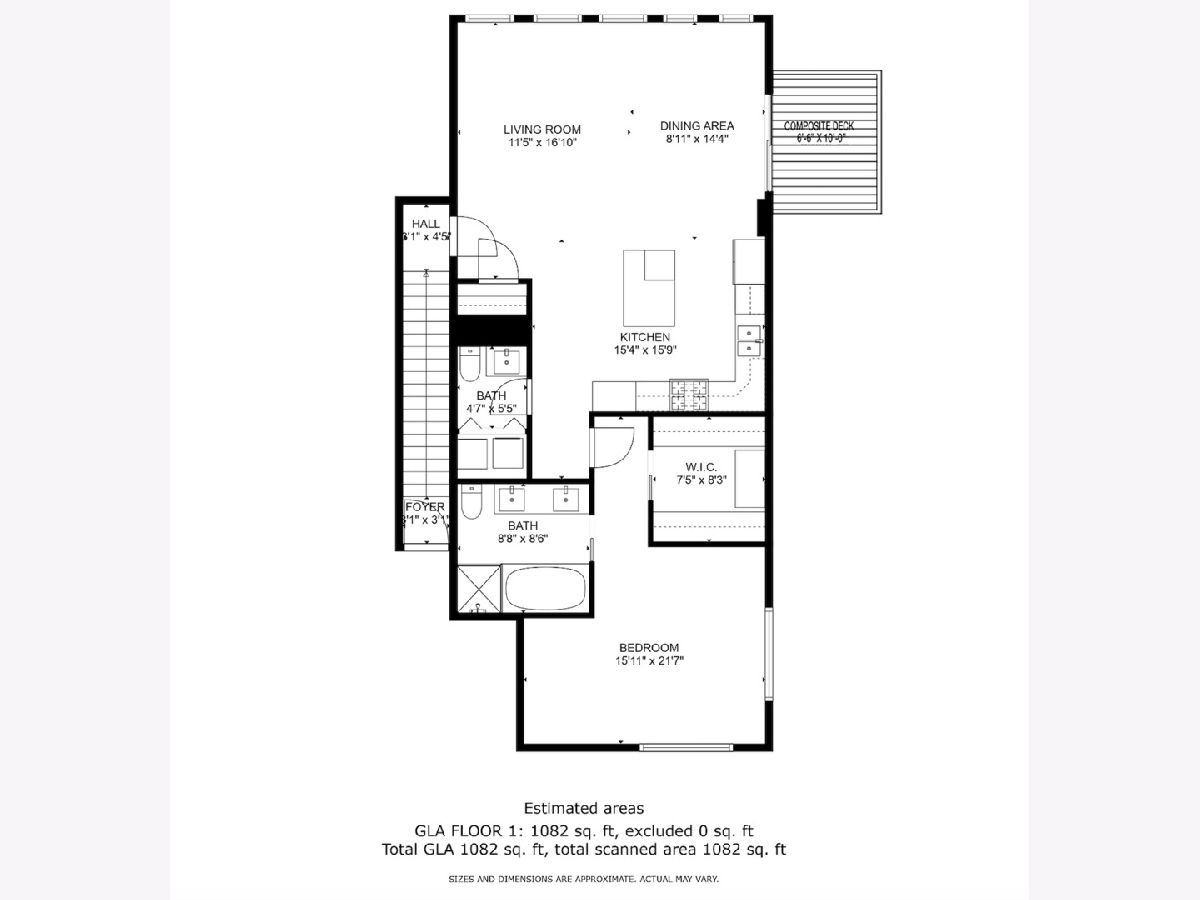
Room Specifics
Total Bedrooms: 1
Bedrooms Above Ground: 1
Bedrooms Below Ground: 0
Dimensions: —
Floor Type: —
Dimensions: —
Floor Type: —
Full Bathrooms: 2
Bathroom Amenities: Soaking Tub
Bathroom in Basement: 0
Rooms: —
Basement Description: None
Other Specifics
| 1 | |
| — | |
| — | |
| — | |
| — | |
| COMMON | |
| — | |
| — | |
| — | |
| — | |
| Not in DB | |
| — | |
| — | |
| — | |
| — |
Tax History
| Year | Property Taxes |
|---|---|
| 2023 | $4,932 |
Contact Agent
Nearby Similar Homes
Nearby Sold Comparables
Contact Agent
Listing Provided By
@properties Christie's International Real Estate

