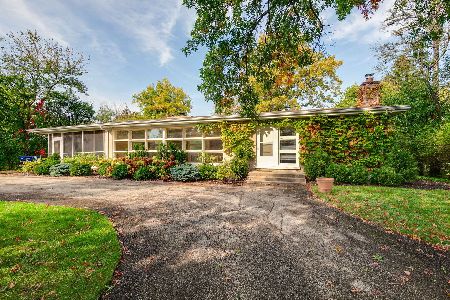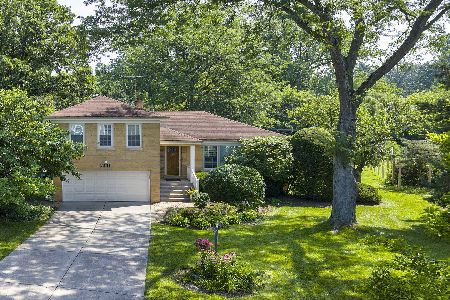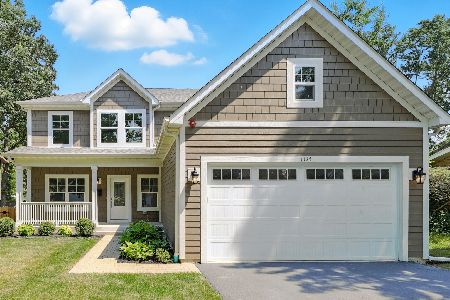260 Landis Lane, Deerfield, Illinois 60015
$628,500
|
Sold
|
|
| Status: | Closed |
| Sqft: | 3,378 |
| Cost/Sqft: | $192 |
| Beds: | 5 |
| Baths: | 3 |
| Year Built: | 1968 |
| Property Taxes: | $20,786 |
| Days On Market: | 2568 |
| Lot Size: | 0,89 |
Description
Situated in the very desirable and private Meadowbrook area, this brick & cedar home is both updated and spacious. It boasts a fabulous floor plan with lots of beaming natural light & a new furnace in January,2019, new windows in 2015, new roof in 2012, & hot water heater, 2017. A remodeled kitchen has light colored granite counters, custom cabinetry with a beautiful butler's pantry, grand-sized eating area, & new Frigidaire stainless steel appliances. Features include hardwood floors throughout, handsome 1st floor all wood library, an updated luxurious master bath with whirlpool tub, separate shower and double sinks, large custom walk-in closet, and an inviting beautiful stone foyer. Poised on nearly one acre, this property boasts a large deck with hot tub that overlooks the private, wooded grounds. Home has security system, commercial generator, and a newer roof. Walking distance to Deerspring Pool, park & tennis. Convenient to town & excellent, blue ribbon school districts 109 & 113
Property Specifics
| Single Family | |
| — | |
| Colonial | |
| 1968 | |
| Full | |
| — | |
| No | |
| 0.89 |
| Lake | |
| — | |
| 200 / Annual | |
| None | |
| Lake Michigan | |
| Public Sewer | |
| 10148132 | |
| 16284020040000 |
Property History
| DATE: | EVENT: | PRICE: | SOURCE: |
|---|---|---|---|
| 27 Mar, 2013 | Sold | $642,500 | MRED MLS |
| 25 Feb, 2013 | Under contract | $699,000 | MRED MLS |
| — | Last price change | $749,000 | MRED MLS |
| 6 Jul, 2012 | Listed for sale | $799,000 | MRED MLS |
| 13 May, 2019 | Sold | $628,500 | MRED MLS |
| 16 Apr, 2019 | Under contract | $649,000 | MRED MLS |
| — | Last price change | $699,000 | MRED MLS |
| 3 Dec, 2018 | Listed for sale | $749,000 | MRED MLS |
Room Specifics
Total Bedrooms: 5
Bedrooms Above Ground: 5
Bedrooms Below Ground: 0
Dimensions: —
Floor Type: Hardwood
Dimensions: —
Floor Type: Hardwood
Dimensions: —
Floor Type: Hardwood
Dimensions: —
Floor Type: —
Full Bathrooms: 3
Bathroom Amenities: Whirlpool,Separate Shower,Double Sink
Bathroom in Basement: 0
Rooms: Bedroom 5,Foyer,Library
Basement Description: Partially Finished
Other Specifics
| 2 | |
| — | |
| — | |
| — | |
| — | |
| 125 X 329 X 24 X 116 X 272 | |
| — | |
| Full | |
| Vaulted/Cathedral Ceilings, Skylight(s), Hot Tub, Hardwood Floors, First Floor Laundry | |
| Double Oven, Range, Microwave, Dishwasher, Refrigerator, Washer, Dryer, Disposal, Stainless Steel Appliance(s), Wine Refrigerator | |
| Not in DB | |
| — | |
| — | |
| — | |
| Gas Starter |
Tax History
| Year | Property Taxes |
|---|---|
| 2013 | $19,475 |
| 2019 | $20,786 |
Contact Agent
Nearby Similar Homes
Nearby Sold Comparables
Contact Agent
Listing Provided By
Coldwell Banker Residential










