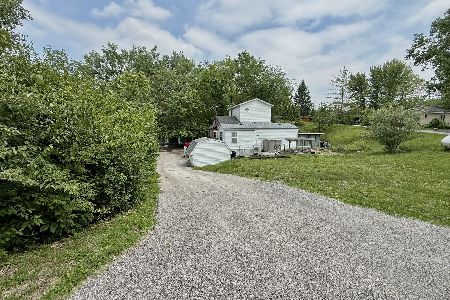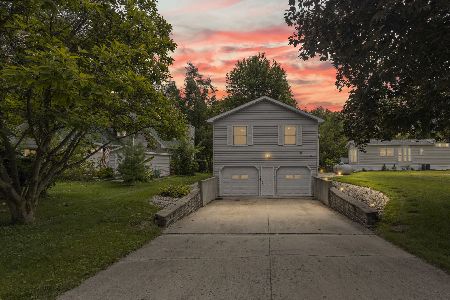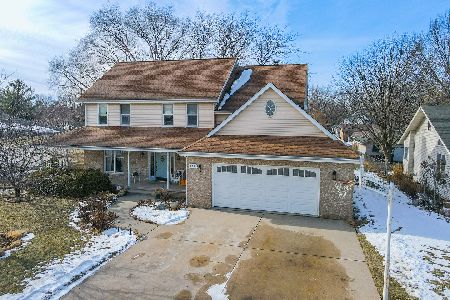260 Partridge Run Drive, Braidwood, Illinois 60408
$194,900
|
Sold
|
|
| Status: | Closed |
| Sqft: | 1,658 |
| Cost/Sqft: | $118 |
| Beds: | 3 |
| Baths: | 2 |
| Year Built: | 2000 |
| Property Taxes: | $4,269 |
| Days On Market: | 2030 |
| Lot Size: | 0,22 |
Description
Premium location in a great neighborhood**1.5 story home features large rooms and an open concept**Vaulted ceilings** Kitchen sparkles with all stainless appliances and custom colored counters**Spacious living room includes custom built-in, stone wall, entertainment center**Laminate hardwood floors throughout the main level**3 generous sized bedrooms on upper level--main Br has walk-in**Upper bath with ceramic and a dual sink vanity**Laundry located on main level**Professional landscaping**Large rear yard completely enclosed with 6 ft, maintenance free fencing**Enjoy relaxing in privacy on your patio**2.5 car heated garage**4 ft. crawl space gives lots of extra storage for those seldom used items**New roof--2018**Water heater--2019 **Just minutes from Routes 55 & 53.
Property Specifics
| Single Family | |
| — | |
| Contemporary | |
| 2000 | |
| None | |
| — | |
| No | |
| 0.22 |
| Will | |
| — | |
| — / Not Applicable | |
| None | |
| Public | |
| Public Sewer | |
| 10786187 | |
| 0224082210030000 |
Property History
| DATE: | EVENT: | PRICE: | SOURCE: |
|---|---|---|---|
| 28 Feb, 2013 | Sold | $162,000 | MRED MLS |
| 10 Jan, 2013 | Under contract | $165,000 | MRED MLS |
| — | Last price change | $169,900 | MRED MLS |
| 29 Jun, 2012 | Listed for sale | $179,000 | MRED MLS |
| 6 Dec, 2016 | Sold | $187,000 | MRED MLS |
| 17 Oct, 2016 | Under contract | $182,900 | MRED MLS |
| — | Last price change | $189,900 | MRED MLS |
| 26 Aug, 2016 | Listed for sale | $196,900 | MRED MLS |
| 28 Aug, 2020 | Sold | $194,900 | MRED MLS |
| 20 Jul, 2020 | Under contract | $194,900 | MRED MLS |
| 15 Jul, 2020 | Listed for sale | $194,900 | MRED MLS |
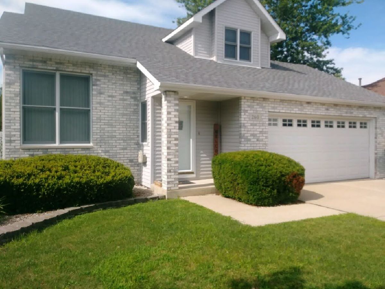
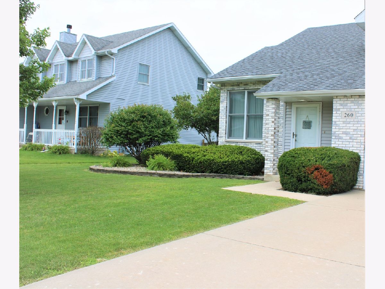
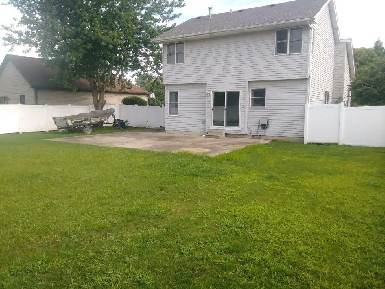
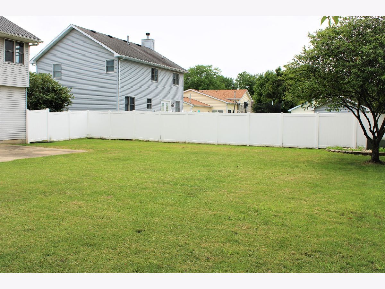
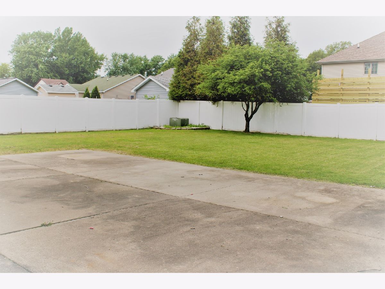
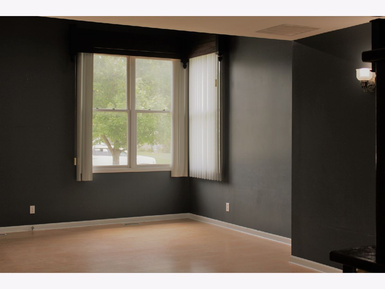
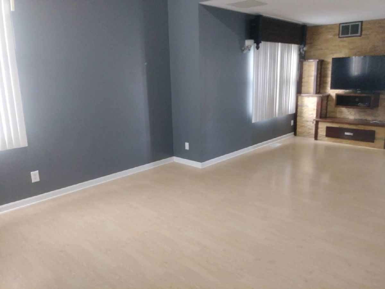
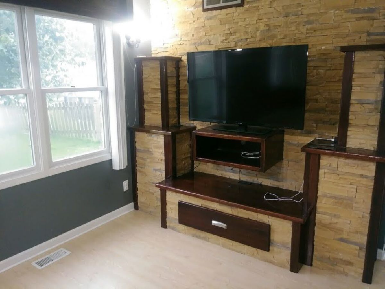
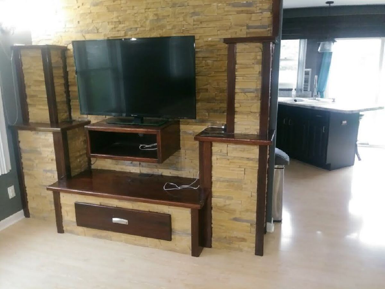
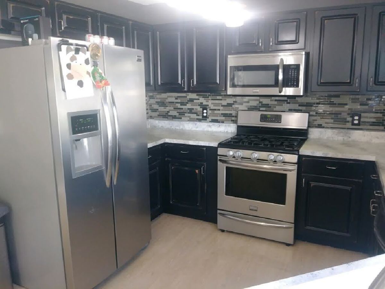
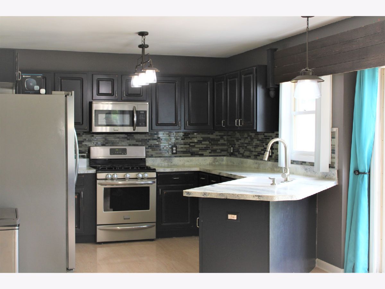
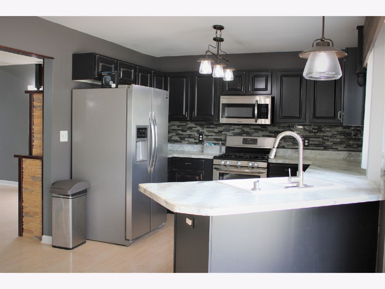
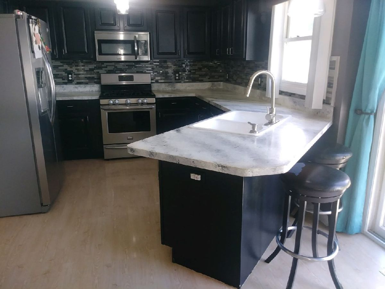
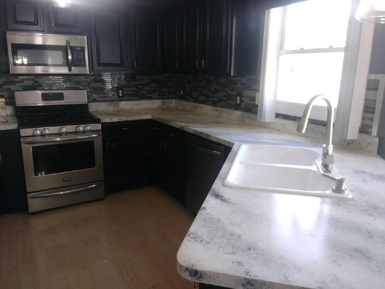
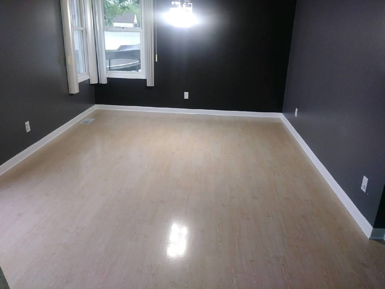
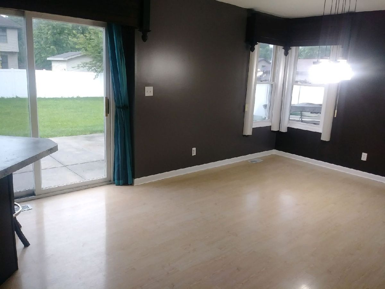
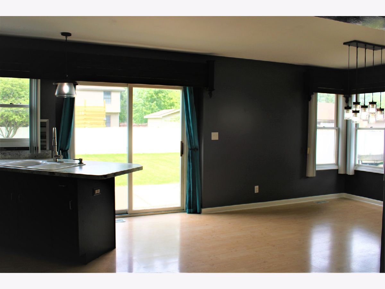
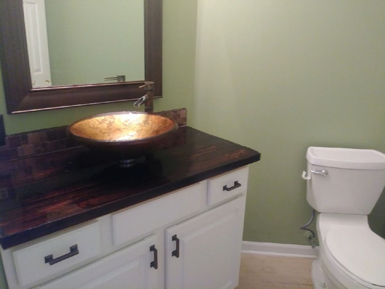
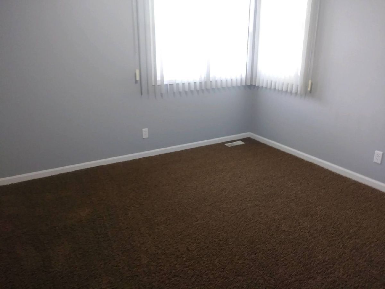
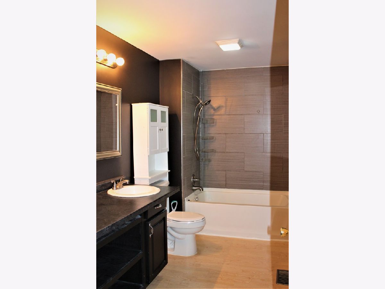
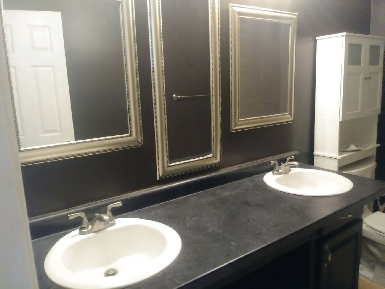
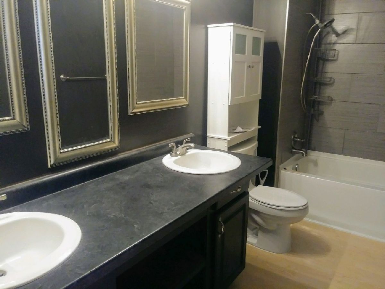
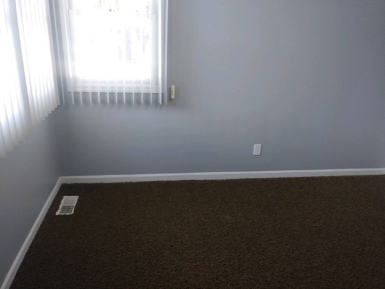
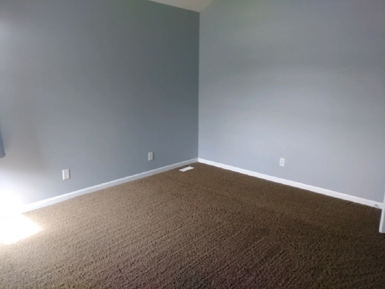
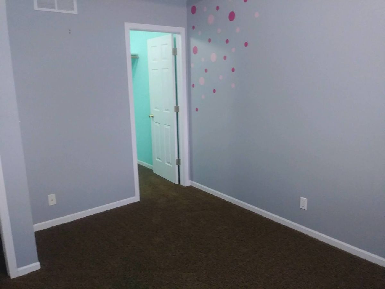
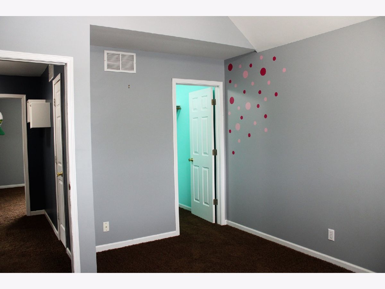
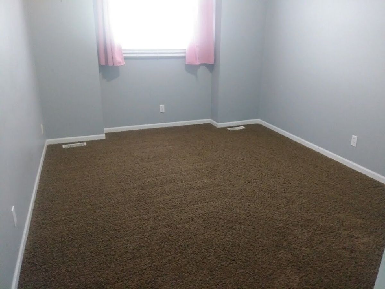
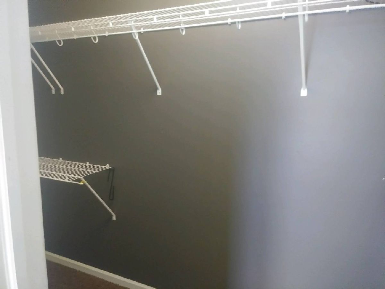
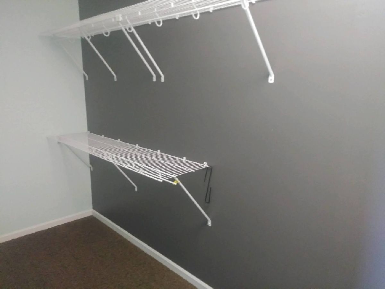
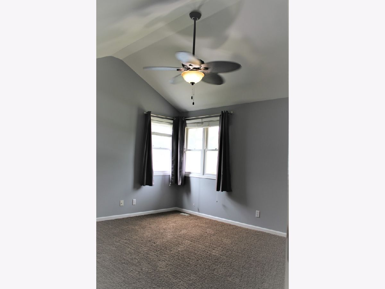
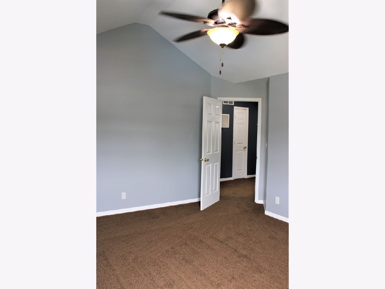
Room Specifics
Total Bedrooms: 3
Bedrooms Above Ground: 3
Bedrooms Below Ground: 0
Dimensions: —
Floor Type: Carpet
Dimensions: —
Floor Type: Carpet
Full Bathrooms: 2
Bathroom Amenities: Double Sink
Bathroom in Basement: 0
Rooms: No additional rooms
Basement Description: Crawl
Other Specifics
| 2 | |
| Concrete Perimeter | |
| Concrete | |
| Patio, Storms/Screens | |
| — | |
| 72 X 132 | |
| Pull Down Stair | |
| None | |
| Vaulted/Cathedral Ceilings, Wood Laminate Floors, First Floor Laundry, Walk-In Closet(s) | |
| Range, Microwave, Dishwasher, Refrigerator, Stainless Steel Appliance(s) | |
| Not in DB | |
| Curbs, Sidewalks, Street Lights, Street Paved | |
| — | |
| — | |
| — |
Tax History
| Year | Property Taxes |
|---|---|
| 2013 | $2,415 |
| 2016 | $3,018 |
| 2020 | $4,269 |
Contact Agent
Nearby Similar Homes
Nearby Sold Comparables
Contact Agent
Listing Provided By
A1 Real Estate Inc

