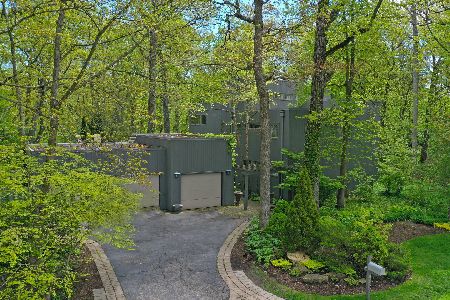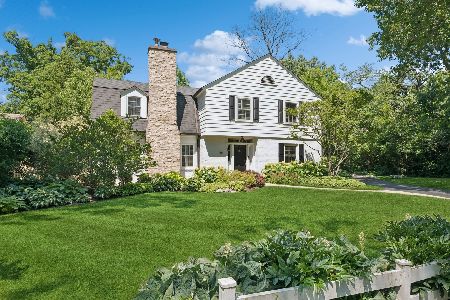260 Ravine Forest Drive, Lake Bluff, Illinois 60044
$1,400,000
|
Sold
|
|
| Status: | Closed |
| Sqft: | 4,778 |
| Cost/Sqft: | $314 |
| Beds: | 5 |
| Baths: | 6 |
| Year Built: | 1998 |
| Property Taxes: | $30,866 |
| Days On Market: | 3264 |
| Lot Size: | 0,00 |
Description
Beautiful ravine views enhance this gorgeous east Lake Bluff residence. Granite-laden kitchen offers "bakers dream" island, butler's walk-thru pantry, double wall oven and no end to the cabinetry. Oversized, south-facing windows flood the fireplaced family room with warmth and sunlight. Every amenity you would expect in a home of this caliber. Master Suite charmed by it's own gas-log fireplace enjoys "treehouse views" and private ravine-side deck. Finished english lookout basement has a 5th bedroom, bath and finished rec areas. A Jim LaDuke masterpiece.
Property Specifics
| Single Family | |
| — | |
| — | |
| 1998 | |
| English | |
| — | |
| No | |
| — |
| Lake | |
| — | |
| 0 / Not Applicable | |
| None | |
| Lake Michigan | |
| Sewer-Storm | |
| 09508590 | |
| 12213050110000 |
Nearby Schools
| NAME: | DISTRICT: | DISTANCE: | |
|---|---|---|---|
|
Grade School
Lake Bluff Elementary School |
65 | — | |
|
Middle School
Lake Bluff Middle School |
65 | Not in DB | |
|
High School
Lake Forest High School |
115 | Not in DB | |
Property History
| DATE: | EVENT: | PRICE: | SOURCE: |
|---|---|---|---|
| 7 Jun, 2017 | Sold | $1,400,000 | MRED MLS |
| 16 Mar, 2017 | Under contract | $1,500,000 | MRED MLS |
| — | Last price change | $1,499,000 | MRED MLS |
| 20 Feb, 2017 | Listed for sale | $1,539,000 | MRED MLS |
Room Specifics
Total Bedrooms: 5
Bedrooms Above Ground: 5
Bedrooms Below Ground: 0
Dimensions: —
Floor Type: Carpet
Dimensions: —
Floor Type: Carpet
Dimensions: —
Floor Type: Carpet
Dimensions: —
Floor Type: —
Full Bathrooms: 6
Bathroom Amenities: Whirlpool,Double Sink
Bathroom in Basement: 1
Rooms: Bedroom 5,Eating Area,Library,Mud Room,Recreation Room,Sun Room
Basement Description: Finished
Other Specifics
| 3 | |
| Concrete Perimeter | |
| Asphalt | |
| Deck, Patio, Roof Deck, Storms/Screens | |
| — | |
| 100X220X145X163 | |
| — | |
| Full | |
| Vaulted/Cathedral Ceilings, Skylight(s), Hardwood Floors, First Floor Laundry, First Floor Full Bath | |
| Double Oven, Microwave, Dishwasher, Refrigerator, Washer, Dryer, Disposal | |
| Not in DB | |
| — | |
| — | |
| — | |
| Gas Log, Gas Starter |
Tax History
| Year | Property Taxes |
|---|---|
| 2017 | $30,866 |
Contact Agent
Nearby Similar Homes
Nearby Sold Comparables
Contact Agent
Listing Provided By
Kreuser & Seiler LTD











